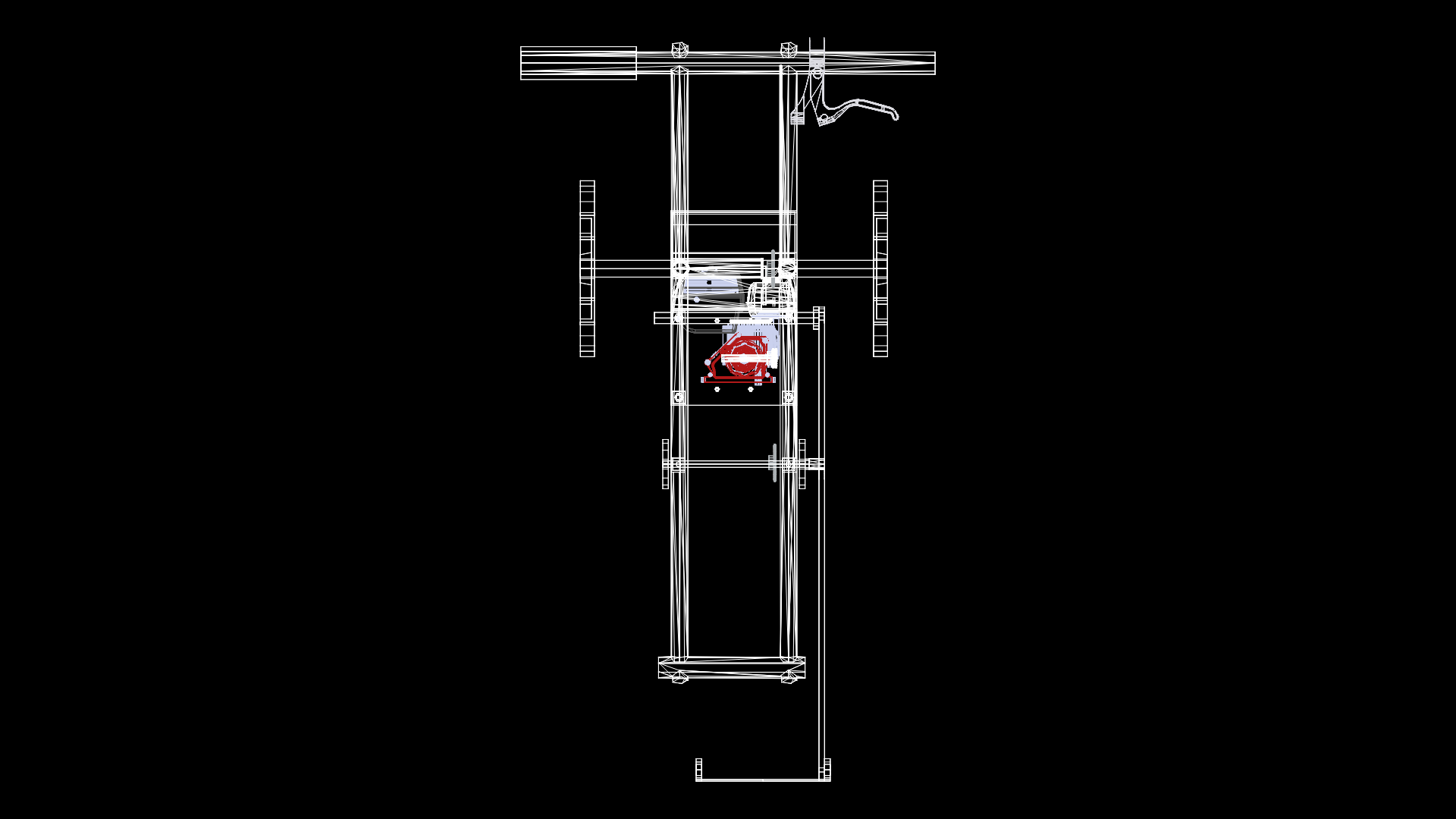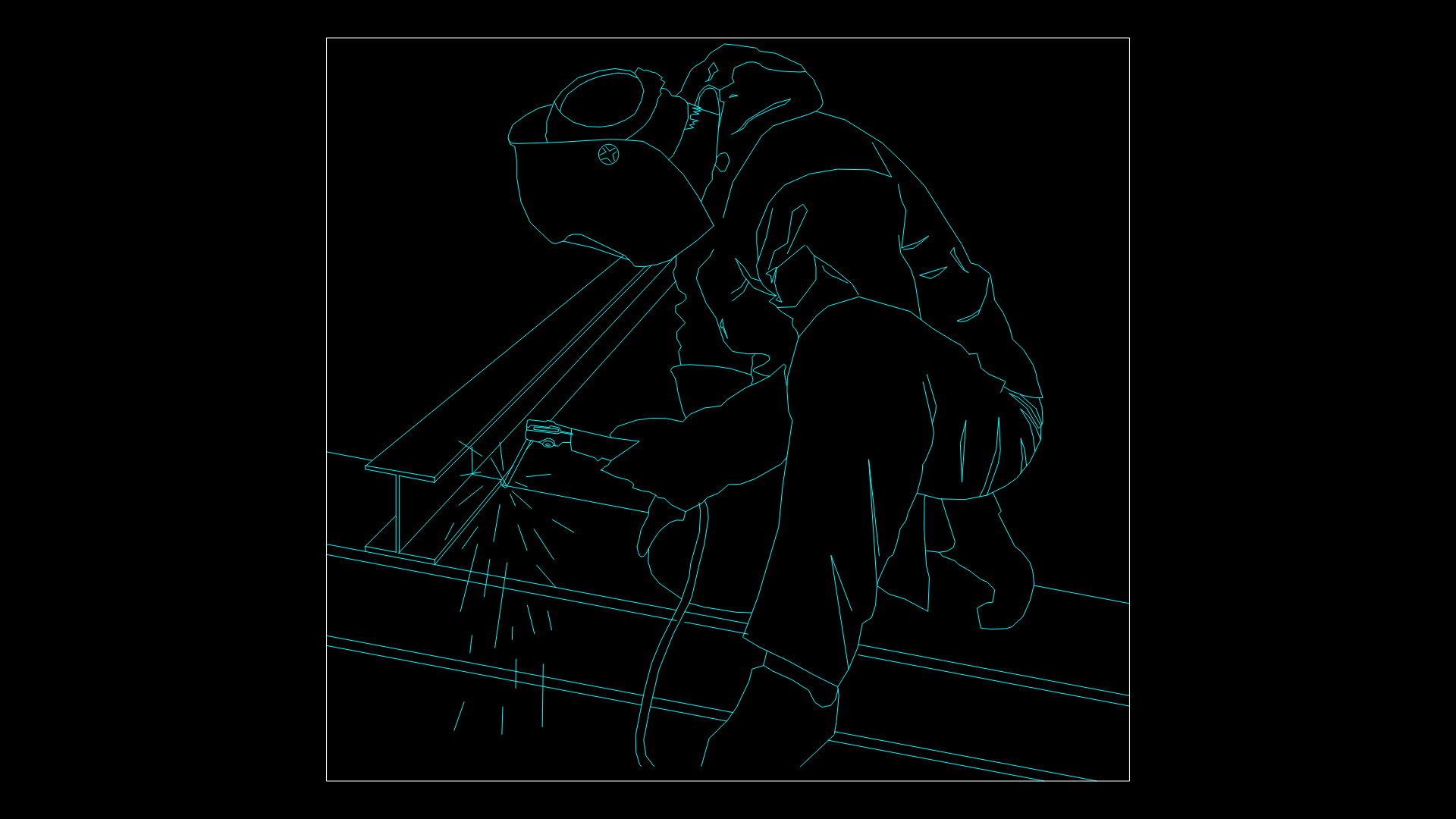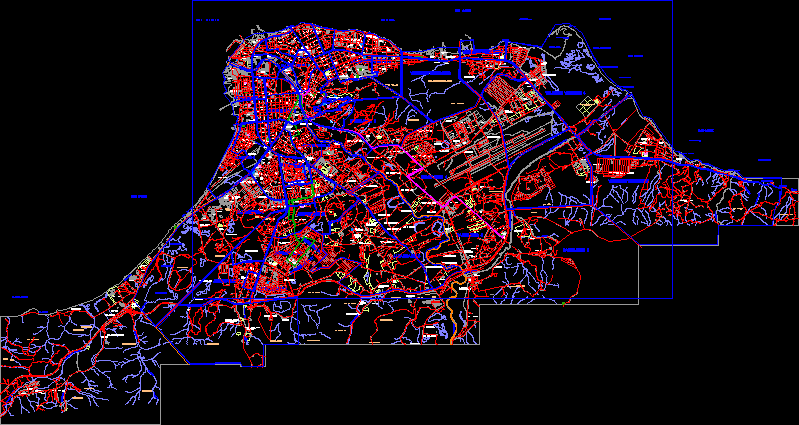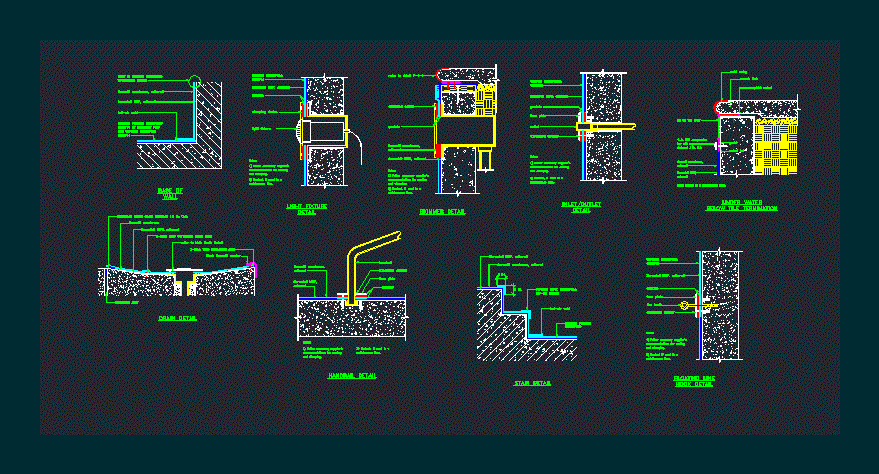Booth Control – Foundations DWG Detail for AutoCAD

Foundations – Structural – Details
Drawing labels, details, and other text information extracted from the CAD file (Translated from Spanish):
Room, Revisions, date, description, Ds., Dib., references, flat, Clt, Reference planes, Arch. Cad:, Official format, scale:, Of services, Cod project:, draft:, flat:, Customer number:, code:, version:, review date:, Confidential this plan the information contained in are property of its use reproduction without authorization are prohibited., Notes, Contractor plan number:, designed by:, reviewed by:, approved by:, date:, buildings, Installation mounts, Aid, Ngenieros, Detailed engineering record, S.e. Coroccohuayco s.e. Inkya new kv, Rev, detail, he., he., Esc., plant, Section for section, Det., he., he., he., he., he., he., he., he., section, Det., he., he., he., Rto., Formwork, reinforcement, Formwork, reinforcement, For section for section, Rto., Formwork, reinforcement, he., N.t.c., he., N.t.c., he., N.f.z., he., N.t.c., he., N.f.z., he., N.t.c., he., N.f.z., Var., he., N.t.c., he., N.f.z., he., N.t.c., he., N.t.c., Formwork, reinforcement, he., N.f.z., N.f.c., he., N.t.c., N.t.c., Overcoming, he., N.t.c., he., N.t.c., he., N.t.c., Overcoming, he., N.t.c., he., N.t.c., he., N.t.c., Overcoming, Exterior, inside, Exterior, N.s.t., N.s.t., axis, N.f.z., N.s.t., N.s.t., Scale details, beam, beam, beam, Rto., Alternating splices, Alternating splices, view by, scale, N.t., Min, N.t., Min, N.t., Min, N.t., Min, Ng
Raw text data extracted from CAD file:
| Language | Spanish |
| Drawing Type | Detail |
| Category | Heavy Equipment & Construction Sites |
| Additional Screenshots | |
| File Type | dwg |
| Materials | |
| Measurement Units | |
| Footprint Area | |
| Building Features | Car Parking Lot |
| Tags | autocad, booth, capacete, casque, cerca, control, d'une clôture, DETAIL, details, DWG, extincteur, extintor de incêndio, fence, feuerlöscher, fire extinguisher, foundations, helm, helmet, structural, zaun |








