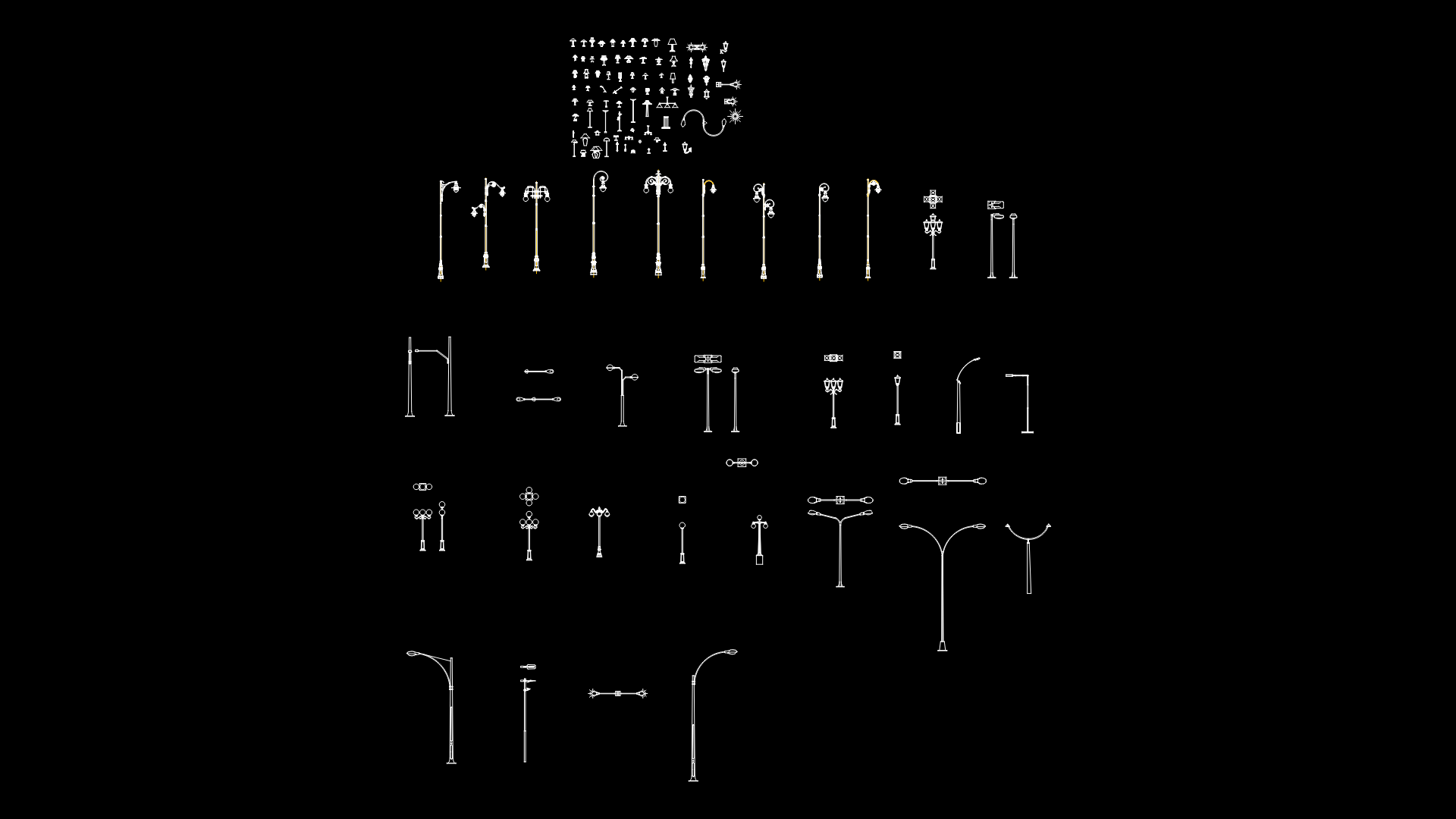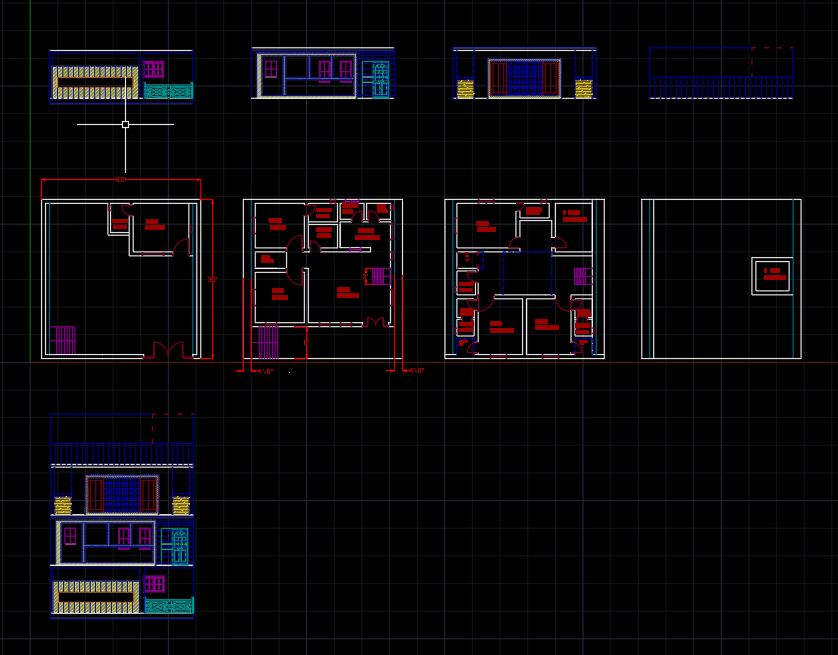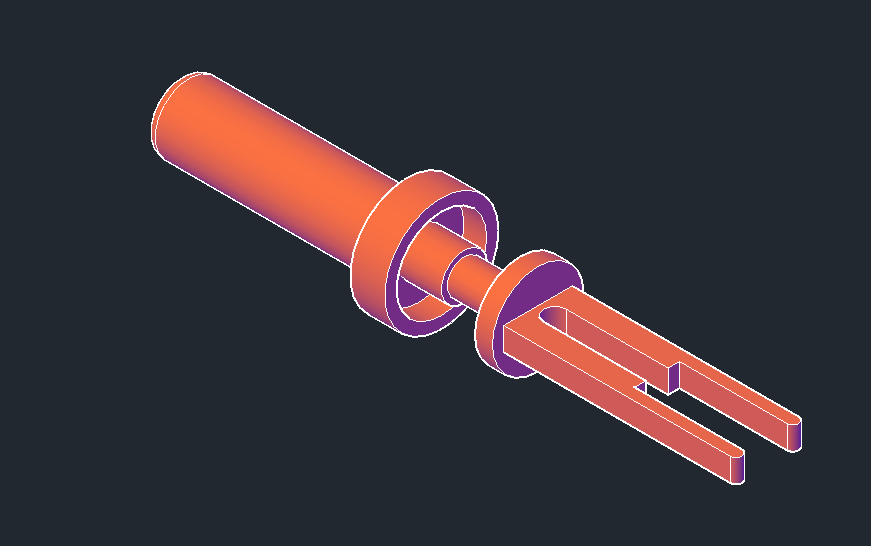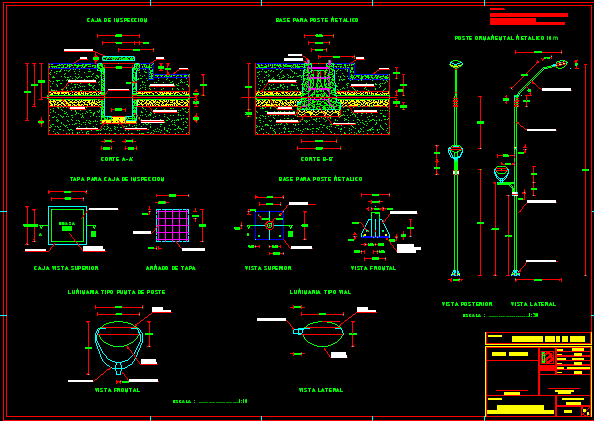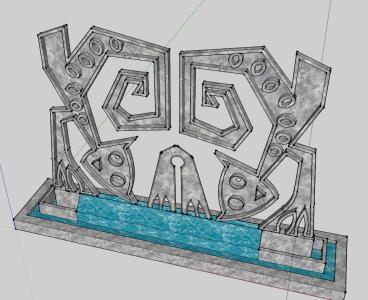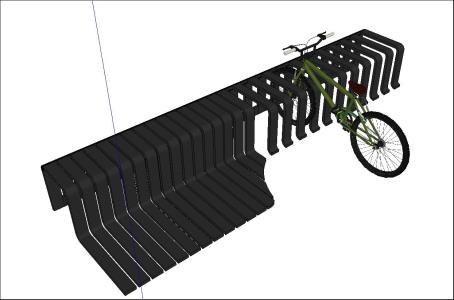Choose Your Desired Option(s)
×ADVERTISEMENT

ADVERTISEMENT
ARCHITECTURE OF A PLANE BOULEVARD – HAS AN AREA 125 M2; IN THE CENTER THERE IS A ROCK FOSSIL Tate District. MAP OF LIFTS AND COURTS. INCLUDES SIDEWALK, SEATS, BUS STOPS, TREES.
| Language | English |
| Drawing Type | Plan |
| Category | Urban Objects |
| Additional Screenshots | |
| File Type | dwg |
| Materials | Concrete |
| Measurement Units | Metric |
| Footprint Area | 125 |
| Building Features | Garden / Park |
| Tags | grass, parque, SEATS, shelter, sidewalk, trees |
Same Contributor
Featured Products
LIEBHERR LR 1300 DWG
$50.00
