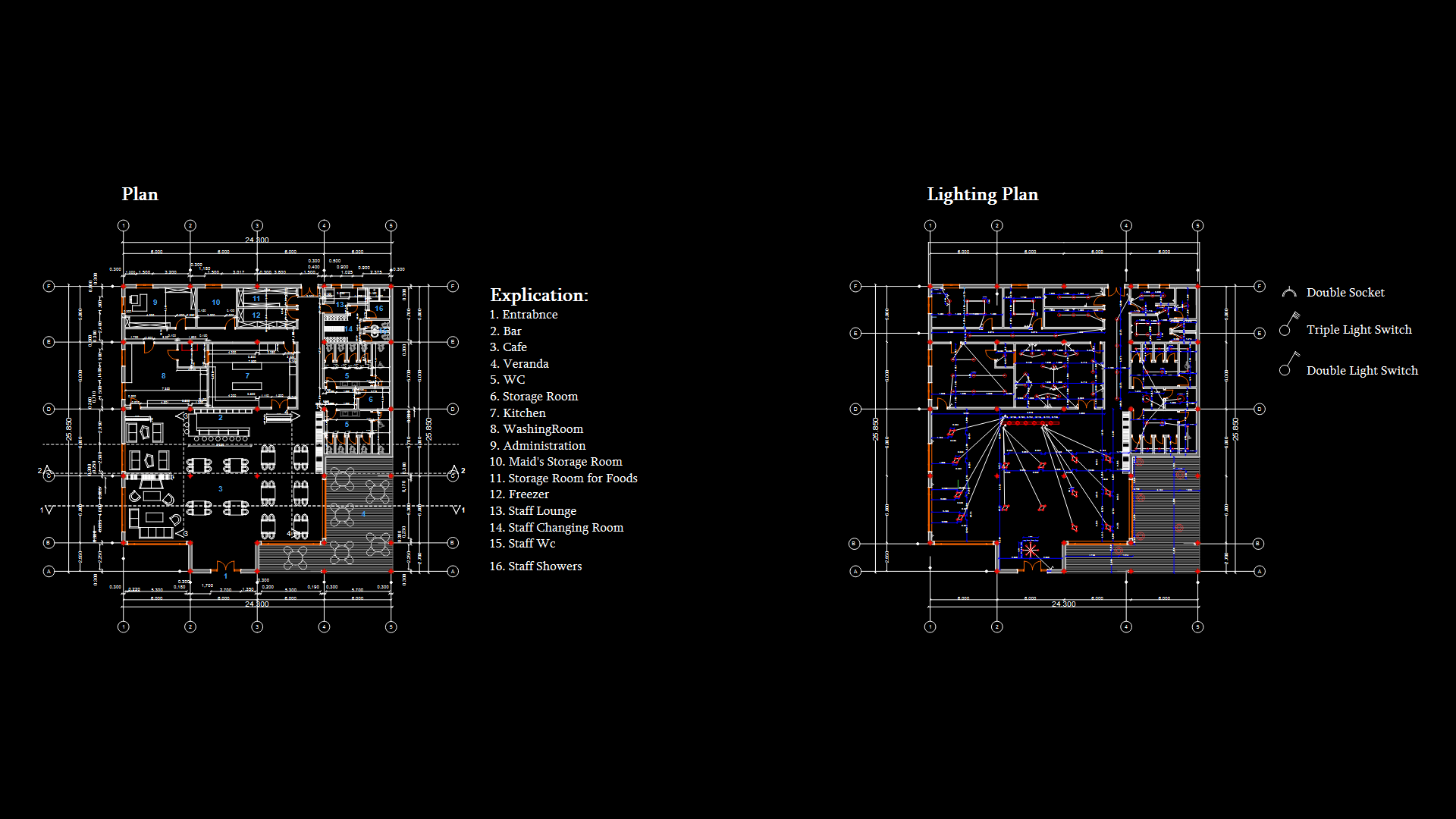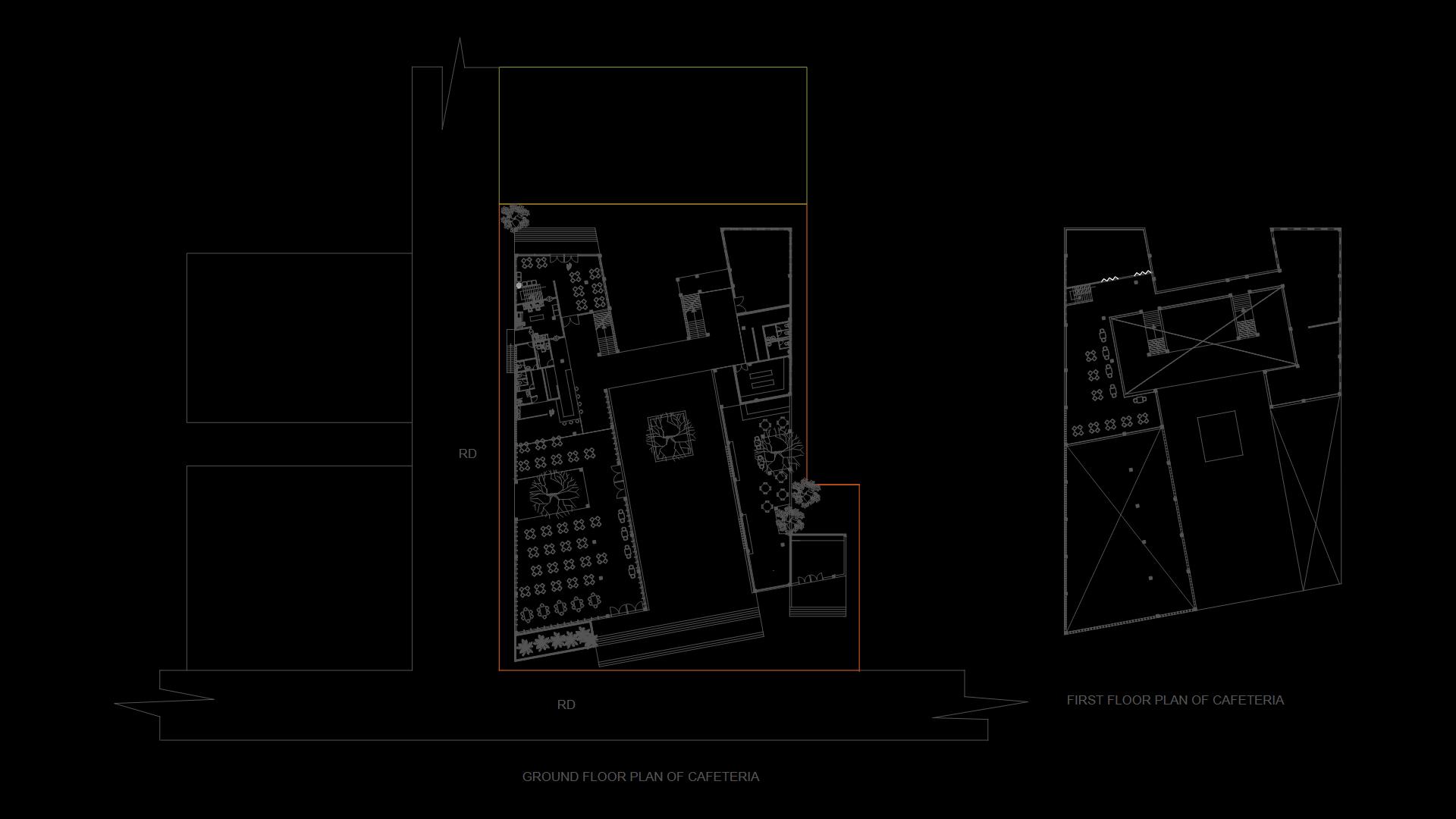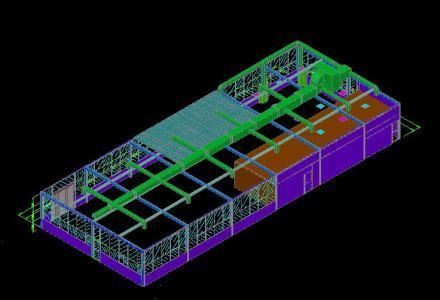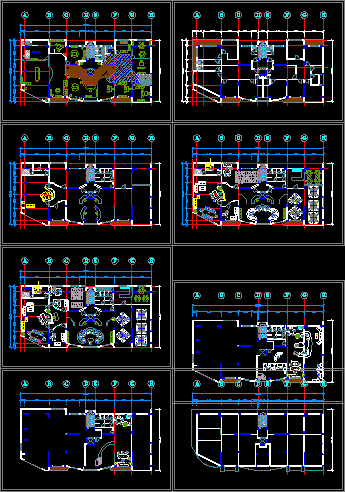Boutique Hotel DWG Full Project for AutoCAD

The project includes plants, cutting and architectural facades of a proposal for boutique hotel, planned for the city of Morelia in the historic center of the city
Drawing labels, details, and other text information extracted from the CAD file (Translated from Dutch):
armario de maniobra, estarrrhgvklfkgf, eeeeeeeppp, estarrrhgvklblopgfklfdklfdkjfdkjfd, estarrrhgvkl, vvvvv, eeeeee, rrrrrrrppp, eeeeeee, tanque hidroneumatico, enciclopedia universal, viii, vii, iii, antonio gahudi, tadao hando, lius baragan, teodoro gonzales de leon, enrique norten, le corbisier, walter gropius, alvar alto, arquitectura moderna, matematicas, trigonometria y geometria, fisica y calculo difericular e integral, biologia y anatomia, historia universal, diccionario enciclopedico, quimica organica inorganica, varesini, estar, calentador solar, armario de, maniobra , acceso, salida, wc mujer, wc hombre, terraza de restaurant, npt, estacionamiento
Raw text data extracted from CAD file:
| Language | Other |
| Drawing Type | Full Project |
| Category | Hotel, Restaurants & Recreation |
| Additional Screenshots |
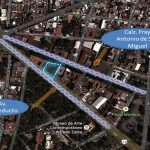 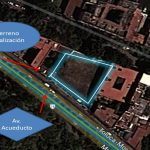  |
| File Type | dwg |
| Materials | Other |
| Measurement Units | Metric |
| Footprint Area | |
| Building Features | Deck / Patio |
| Tags | accommodation, architectural, autocad, boutique, casino, cutting, DWG, facades, full, hostel, Hotel, includes, plants, Project, proposal, Restaurant, restaurante, spa |

