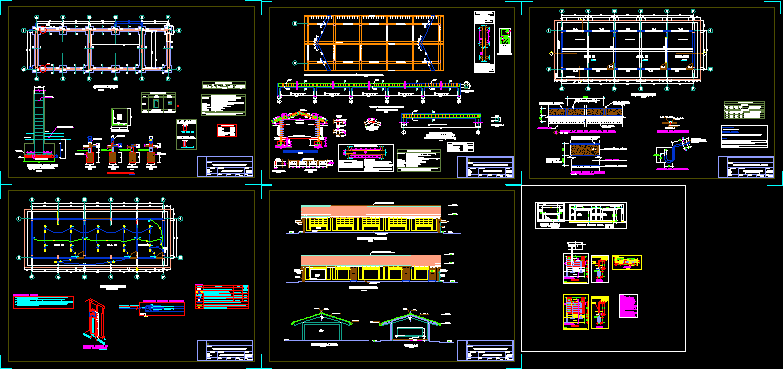You Bovedas DWG Elevation for AutoCAD

29 units cemetery vaults contain plant cuts and elevations
Drawing labels, details, and other text information extracted from the CAD file (Translated from Spanish):
structural of vaults, graveyard, autonomous government, decentralized municipal of, to island bejucal, to baba, cemetery island bujucal, flat, file, owner, work, level, lamina, drawn, date, revised, scale, sector, sector, architectural, indicated, municipality of baba, location:, canton, parish, baba, island bejucal, province, rivers, south entrance to island bejucal, section of the portico enclosure of the cemetery, structural portico of the enclosure of the cemetery, section of the enclosure of the cemetery, plant of body of vaults, cover plant body of vaults, section aa, lateral elevation, frontal elevation, stony projection, plant, elevation, slab hº armed, box hº armed, leachate downpipe, fronton, masonry, frontal elevation, rear detail , pvc filters, see detail, bottomless box, drainage of liquids, box h. a, existing ground, air, block of municipal vaults, lateral elevation, interior walls bcd axis, plant cuer po of vault, place mesh in wavy form, detail to, as a minimum, slabs floors – bottom wall, perimeter, brace, place after leveling cast iron, mesh walls medians, section of slabs more, side walls axis iya, fgh, central walls e axis, beam vr brace, cover plane of vaults body, deck slab, flight projection
Raw text data extracted from CAD file:
| Language | Spanish |
| Drawing Type | Elevation |
| Category | Religious Buildings & Temples |
| Additional Screenshots | |
| File Type | dwg |
| Materials | Masonry, Other |
| Measurement Units | Metric |
| Footprint Area | |
| Building Features | Deck / Patio |
| Tags | autocad, cathedral, cemetery, Chapel, church, cuts, DWG, église, elevation, elevations, igreja, kathedrale, kirche, la cathédrale, mosque, plant, temple, units, vaults |







