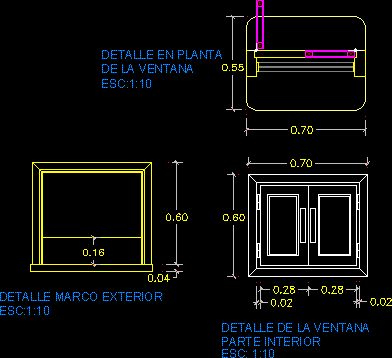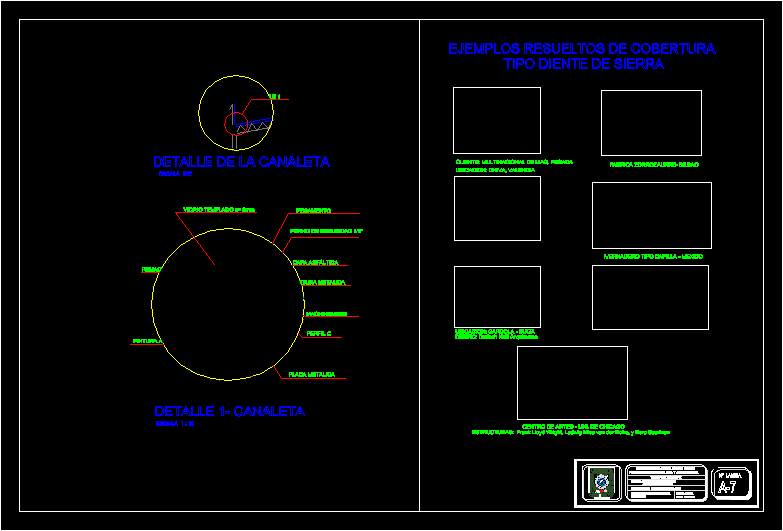Box Office Details For The Public Attention DWG Detail for AutoCAD
ADVERTISEMENT

ADVERTISEMENT
Box office details for public attention
Drawing labels, details, and other text information extracted from the CAD file (Translated from Spanish):
window detail interior part, approved:, revised :, designer :, content :, project :, drawing :, date :, scale :, series :, total sheets :, file :, total :, sheet no .:: room tecnica, physical planning unit, university institute of technology of cabimas, arq. yaneth quintero, arch. keidy lagoon, proposal for distribution and conditioning for the control areas of study, grade and box, existing plant, existing bounded plant, bounded proposed plant, proposed plant, cut, details
Raw text data extracted from CAD file:
| Language | Spanish |
| Drawing Type | Detail |
| Category | Doors & Windows |
| Additional Screenshots |
 |
| File Type | dwg |
| Materials | Other |
| Measurement Units | Metric |
| Footprint Area | |
| Building Features | |
| Tags | attention, autocad, box, DETAIL, details, DWG, office, PUBLIC, window |








