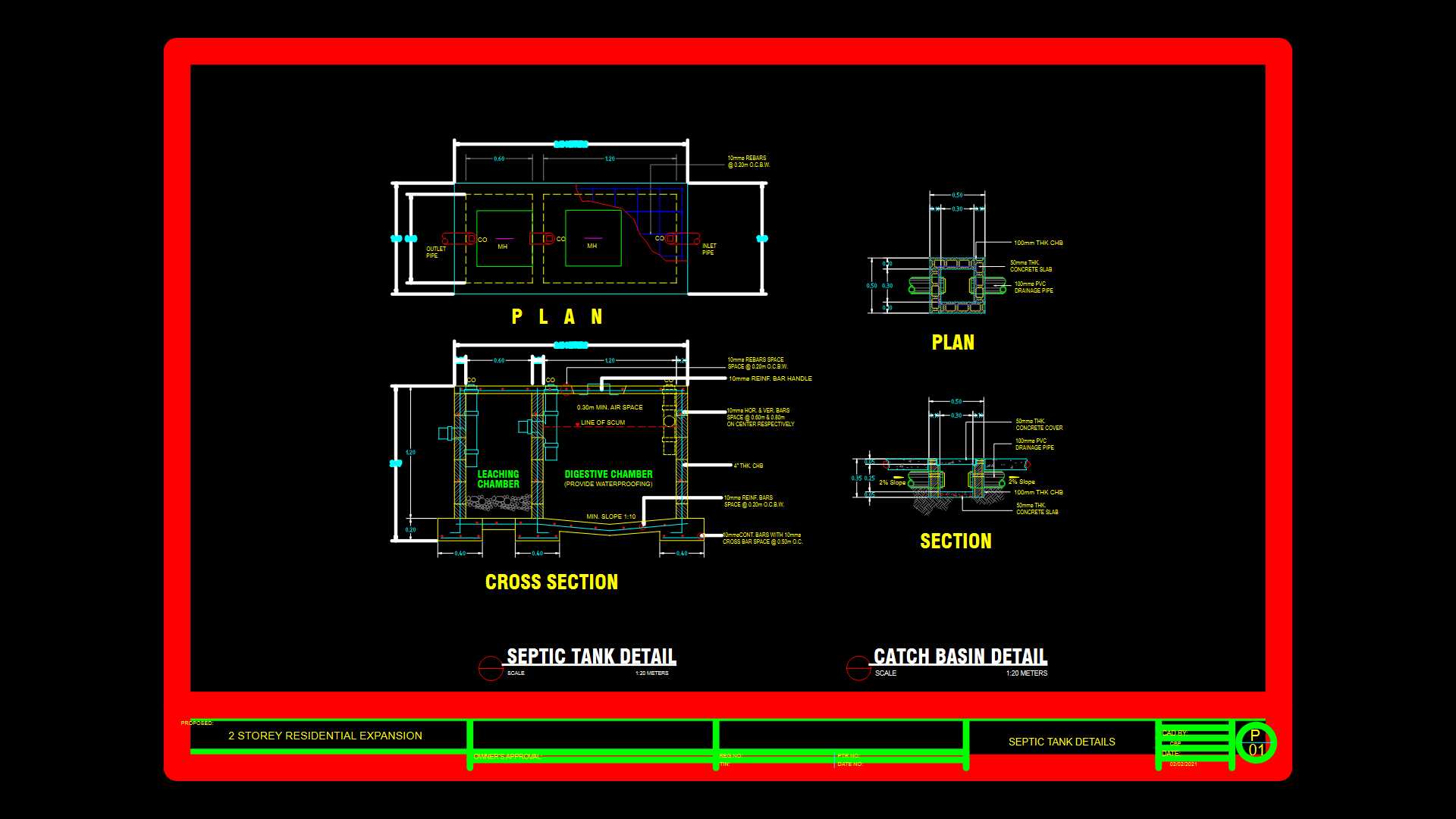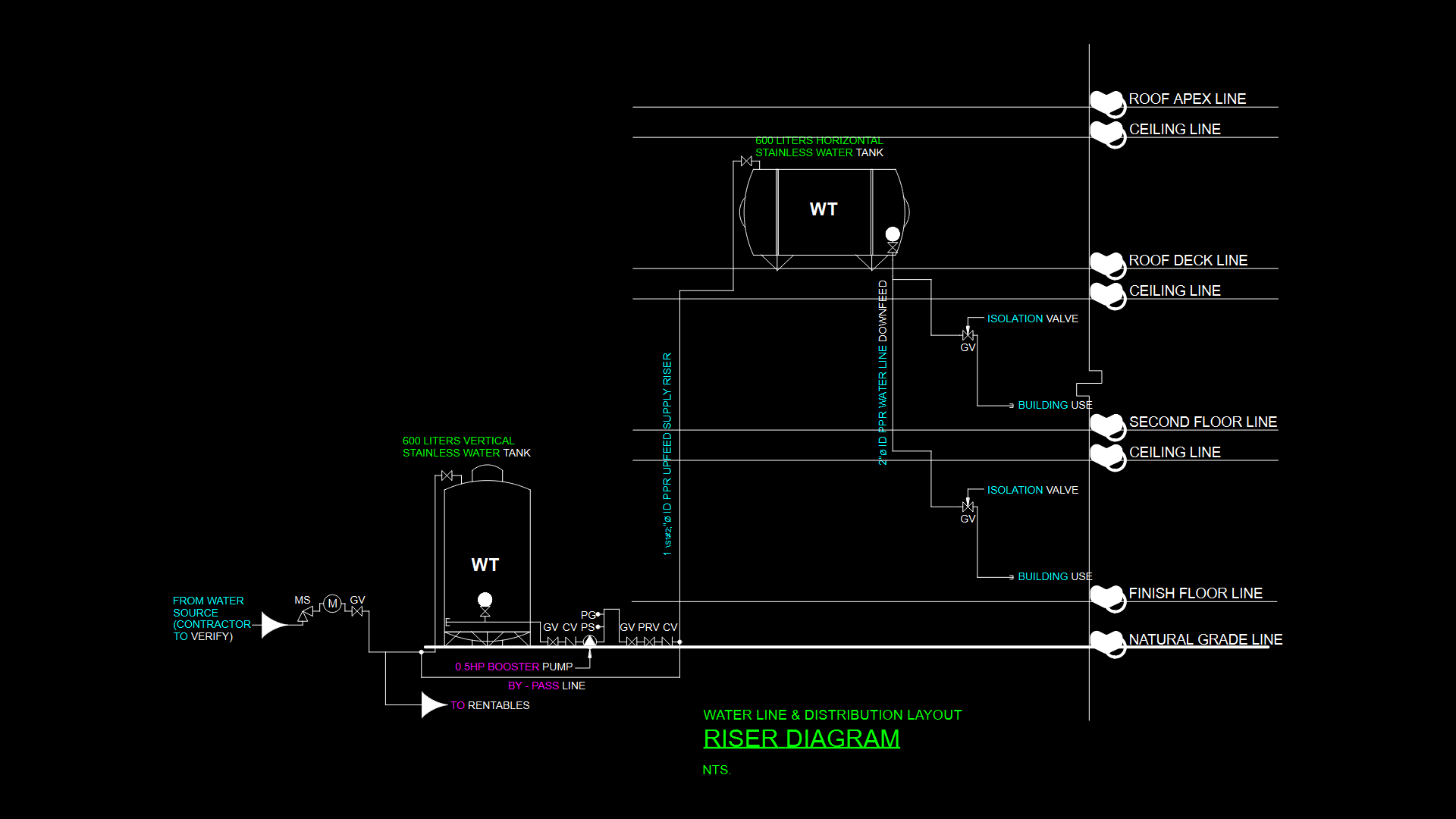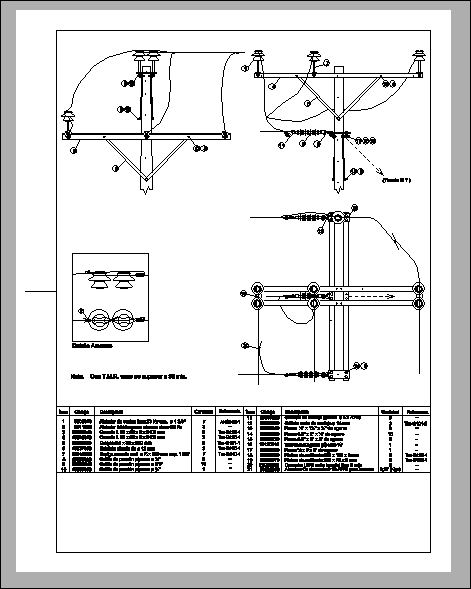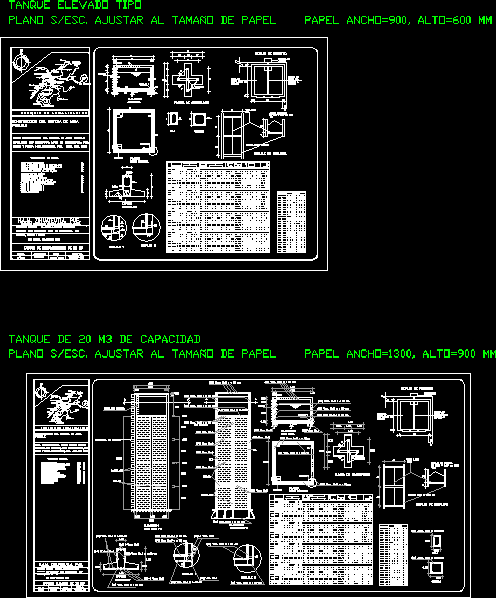Box Registration To Stormwater Details DWG Detail for AutoCAD

Details – specifications – sizing – Construction cuts
Drawing labels, details, and other text information extracted from the CAD file (Translated from Spanish):
minimum, minimum, min MAX, min MAX, tube, minimum, min MAX, minimum, Cm minimum, min MAX, Of polyethylene, Without damaging the waterproofing, Red brick wall, Log wall cloth, Cm, Waterproofing of records, Esc .:, Electric register, see note, Mm mm steel sill, Hot dip galvanized, Plant view, Esc .:, cut, N.p.t., Var, polyethylene, Without damaging the waterproofing, Waterproofing of records, Red brick wall, Log wall cloth, Cm, Second thickness cm, First thickness cm, Color brand, Pre-fabricated fiber cap, Strongweld similar, kind, see note, Champaign, Bank projection, ducts, minimum, Mm mm steel sill, Hot dip galvanized, See expansion joint, Records rem, Esc .:, cut, N.p.t., Var, polyethylene, Without damaging the waterproofing, Waterproofing of records, Red brick wall, Log wall cloth, Cm, Second thickness cm, First thickness cm, Color brand, Pre-fabricated fiber cap, Strongweld similar, kind, see note, Champaign, Bank projection, ducts, minimum, Mm mm steel sill, Hot dip galvanized, See expansion joint, Reh records, Of polyethylene, Without damaging the waterproofing, Red brick wall, Log wall cloth, Cm, Waterproofing of records, Esc .:, Reh, see note, Mm mm steel sill, Hot dip galvanized, Man made records, Hand-held records, min MAX, mortar, tube, min MAX, cut, cut, mortar, sanitary registration, Plant view, mesh, Welded steel, mesh, Welded steel, at every turn, at every turn, Health records, Valve box, sanitary registration, unscaled, Indicator arrow, flow, Sole of, The sills should emerge mm above the npt, Flagstone, Box for valve operation, Counter frame, Box for operation, Plant view, Of valves, Footer cover Fo., Box for valve operation, unscaled, Picture frame. Fo., Box for valve operation, Valve box, Floor tile, Record of, Footer cover Fo. Cm in diameter, Heavy type for light type, To the legend, Concrete dock, Record of, Upper slab, Box for valve operation, Both beds, Both beds, Both beds, cut, Box for valve operation, Footer cover Fo. Cm in diameter, Heavy type for light type, To the legend, template, Rainfall records, Grid, Plant view, elevation, Counter frame, Grid, unscaled, Raincoat, template, Shredder, Var. Cm., detail, Var. Cm., Board of, expansion, Var., both senses, template, Var. Cm., detail, Var. Cm., Var., both senses, Cm minimum, unscaled, cut, Shredder, detail, unscaled, Grid, unscaled, cut, Raincoat, Floor tile, Box for valve operation, Hand input, minimum, min MAX, minimum, Cm minimum, min MAX, do not. agreement:, Approved:, draft:, drawing:, title:, Diboure no, first name, Review no., do not. draft:, scale:, Dimensions:, revised:, firm, description, do not. Plan, Reference planes, Approved, revised, drawing, Rev:, description, date, C.s.f.m., C.s.f.m., For review comments, Valve operating box, Finished floor level, Npt, General notes, Centimeters, The reinforcing steel will be of corrugated rods with resistance, The fluency should comply with the rules, Concrete can be prefabricated made in must have, Ordinary portland cement would be resistant to sulphates, The maximum size of the coarse aggregate will be the aggregate, Rs must comply with the standard, A fresh upper volumetric weight according to, The standards a resistance to compression, The days of casting with an F’C according to the norms, Oncce., Fine will be sand well the aggregates must comply with the, rules, The water to make the concrete must be clean to comply with the, Requirements of the standard, Symbology, Number rods, A ratio of kg per bag of cement., Concrete for electrical records should be mixed with red dye, In a proportion of with waterproofing in, The electrical records will be waterproofed as follows:, Asphalt will be applied to the entire concrete surface, Place polyethylene protection no., Apply asphalt on polyethylene., each, Before you build the concrete template you should compact, Level the bottom of the strain., Cm must be continuously cast, The insoles should be constructed with resistance concrete, At least hours before placing the ducts given above, Template., Uniform in the area cimbrada to avoid a segregation of the concrete, During the casting the concrete should be vibrated to faci
Raw text data extracted from CAD file:
Drawing labels, details, and other text information extracted from the CAD file (Translated from Spanish):
minimum, minimum, min MAX, min MAX, tube, minimum, min MAX, minimum, Cm minimum, min MAX, Polyethylene, Without damaging the waterproofing, Red sealed wall, Log wall cloth, Cm, Waterproofing of records, Esc .:, Electric register, see note, Mm mm steel sill, Hot dip galvanized, Plant view, Esc .:, cut, N.p.t., Var, polyethylene, Without damaging the waterproofing, Waterproofing of records, Red sealed wall, Log wall cloth, Cm, Second thickness cm, First thickness cm, Color brand, Pre-fabricated fiber cap, Strongweld similar, kind, see note, Champaign, Bank projection, ducts, minimum, Mm mm steel sill, Hot dip galvanized, See expansion joint, Records rem, Esc .:, cut, N.p.t., Var, polyethylene, Without damaging the waterproofing, Waterproofing of records, Red sealed wall, Log wall cloth, Cm, Second thickness cm, First thickness cm, Color brand, Pre-fabricated fiber cap, Strongweld similar, kind, see note, Champaign, Bank projection, ducts, minimum, Mm mm steel sill, Hot dip galvanized, See expansion joint, Reh records, Polyethylene, Without damaging the waterproofing, Red sealed wall, Log wall cloth, Cm, Waterproofing of records, Esc .:, Reh, see note, Mm mm steel sill, Hot dip galvanized, Man made records, Hand-held records, min MAX, mortar, tube, min MAX, cut, cut, mortar, sanitary registration, Plant view, mesh, Welded steel, mesh, Welded steel, at every turn, at every turn, Health records, Valve box, sanitary registration, unscaled, Indicator arrow, flow, Sole of, The sills should emerge mm above the npt, Flagstone, Box for valve operation, Counter frame, Box for operation, Plant view, Of valves, Footer cover Fo., Box for valve operation, unscaled, Picture frame. Fo., Box for valve operation, Valve box, Floor tile, Record of, Footer cover Fo. Cm in diameter, Heavy type for light type, To the legend, Concrete dock, Record of, Upper slab, Box for valve operation, Both beds, Both beds, Both beds, cut, Box for valve operation, Footer cover Fo. Cm in diameter, Heavy type for light type, To the legend, template, Rainfall records, Grid, Plant view, elevation, Counter frame, Grid, unscaled, Raincoat, template, Shredder, Var. Cm., detail, Var. Cm., Board of, expansion, Var., both senses, template, Var. Cm., detail, Var. Cm., Var., both senses, Cm minimum, unscaled, cut, Shredder, detail, unscaled, Grid, unscaled, cut, Raincoat, Floor tile, Box for valve operation, Hand input, minimum, min MAX, minimum, Cm minimum, min MAX, do not. agreement:, Approved:, draft:, drawing:, title:, Diboure no, first name, Review no., do not. draft:, scale:, Dimensions:, revised:, firm, description, do not. Plan, Reference planes, Approved, revised, drawing, Rev:, description, date, C.s.f.m., C.s.f.m., For review comments, Valve operating box, Finished floor level, Npt, General notes, Centimeters, The reinforcing steel will be of corrugated rods with resistance, The fluency should comply with the rules, Concrete can be prefabricated made in must have, Ordinary portland cement would be resistant to sulphates, The maximum size of the coarse aggregate will be the aggregate, Rs must comply with the standard, A fresh upper volumetric weight according to, The standards a resistance to compression, The days of casting with a f’c according to the rules, Onncce., Fine will be sand well the aggregates must comply with the, rules, Water to make concrete should be clean, Requirements of the standard, Symbology, Number rods, A ratio of kg per bag of cement., The concrete for electrical records should be mixed with red dye, In a proportion of with waterproofing in, The electrical records will be waterproofed as follows:, Asphalt will be applied to the entire concrete surface, Place polyethylene protection no., Apply asphalt on polyethylene., each, Before constructing the concrete template it should be compacted, Level the bottom of the strain., Cm should be cast continuously should set, The insoles should be constructed with resistance concrete, At least hours prior to placing the ducts given above, Template., Uniform in the area cimbrada to avoid a segregation of the concrete, During the casting the concrete should be vibrated to faci
Raw text data extracted from CAD file:
| Language | Spanish |
| Drawing Type | Detail |
| Category | Water Sewage & Electricity Infrastructure |
| Additional Screenshots |
 |
| File Type | dwg |
| Materials | Concrete, Steel, Other |
| Measurement Units | |
| Footprint Area | |
| Building Features | Car Parking Lot |
| Tags | autocad, box, construction, cuts, DETAIL, details, DWG, kläranlage, registration, sizing, specifications, stormwater, treatment plant |








