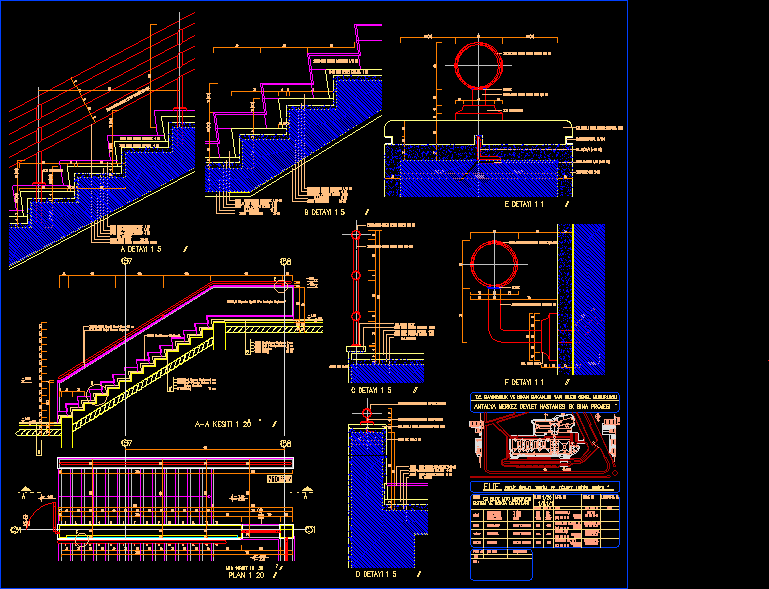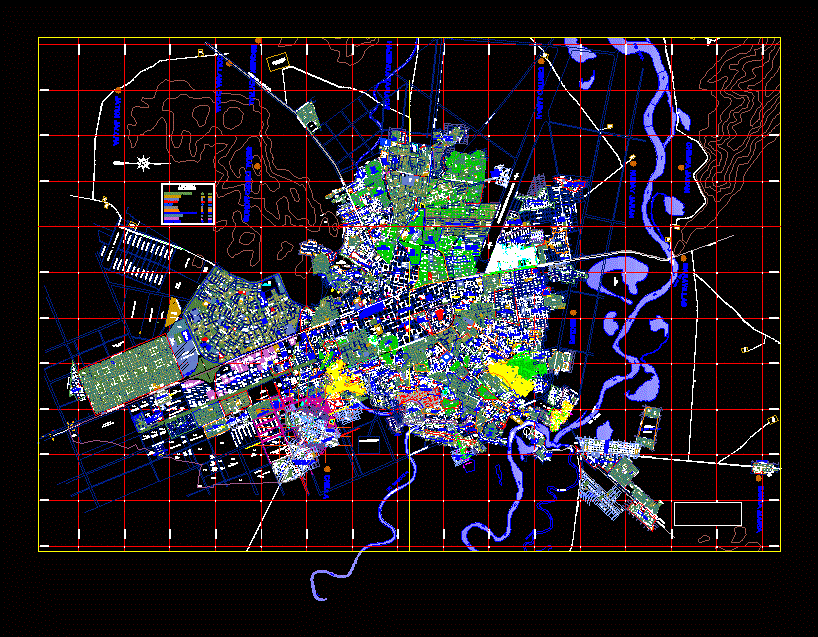Box Stair DWG Detail for AutoCAD

Stairs – Details
Drawing labels, details, and other text information extracted from the CAD file (Translated from Turkish):
rihter, related sheet no, project construction tourism and trade limited company, antalya central state hospital additional building project, T. C. general affairs of the ministry of affairs and ministry of affairs, Ankara, kenan cag, history of drawing, note, electricity, threader, date of change, electrical engineer, Istanbul, gayrettepe, honorary gizidem sok., mecidiyekoy v.d., elif, orhan akyurek, goncer ayalp, mustafa aytore, affan g. Folded, system and point details, block ladder, bright bingol, architectural, static, installation, subject:, aa section, dipl. No., construction y. engineer, machine engineer, architect, y. architect, room no, scale, Istanbul, Ankara, cankaya, carafil cad., bodied, address, mesnevi, bilir sok., hitit et al., bogus et al, tax office no, Kacaklidere et al., plan, sheet no, Project number, signature, bb section, section, plan, artificial marble coating cm, concrete cm, blocking cm, concrete step, blocking cm, concrete cm, artificial marble coating cm, grobeton cm, artificial marble, iron pipe cm, facade with polyester, colored marble warp, color wheel size mm, marble cm, concrete cm, B.A. step cm, ceiling pressure cm, marble coating cm, concrete cm, marble coating cm, ceiling pressure cm, B.A. step, marble cm, color coat width cm, marble cm, color wheel size mm, rosette, marble coating cm, marble cm, marble coating cm, marble cm, ceiling pressure cm, B.A. step cm, concrete cm, marble coating cm, color wheel size mm, paint tube mm, rosette, B.A. step, marble cm, concrete cm, marble coating cm, siva cm, color wheel size mm, paint tube mm, marble coating cm, concrete cm, B.A., marble cm, flat siva cm, marble harpuţta, paint tube mm, rosette, marble harpuţta, nPL, anchorage laminate, flat siva cm, color wheel size mm, paint tube mm, rosette, anchor, DeTai, source
Raw text data extracted from CAD file:
| Language | N/A |
| Drawing Type | Detail |
| Category | Stairways |
| Additional Screenshots |
 |
| File Type | dwg |
| Materials | Concrete |
| Measurement Units | |
| Footprint Area | |
| Building Features | Car Parking Lot |
| Tags | autocad, box, degrau, DETAIL, details, DWG, échelle, escada, escalier, étape, ladder, leiter, stair, staircase, stairs, stairway, step, stufen, treppe, treppen |








