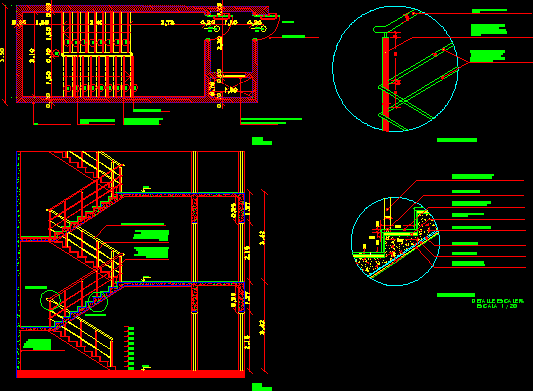Box Stair DWG Detail for AutoCAD

Box Stair – Details
Drawing labels, details, and other text information extracted from the CAD file (Translated from Spanish):
plant scale, zinc galvanized iron parter with a layer of antioxidant paint, set screw, black granite iron with trat. non-slip mts, two seat mortar. thickness: cms., reinforced concrete rf, secondary reinforcement, main armor, coating of cm of hºvº hands of fireproof paint, stairs detail, handrail detail, stainless steel handrail mm, intermediate pipes galvanized iron with a layer of anti-oxidant painting synthetic matt enamel hands color set, zinc galvanized iron parter with an anti-oxidant paint coat matte synthetic color enamel hands set, stainless steel handrail mm, black granite iron with trat. mts non-slip over seat mortar, black granite base, pcf, pcf, window type fixed shutter pressure controls, the opening of, hada, puertya, low level, Stainless steel handrail, hºvº metal formwork demolder desmol cd finish painting hands fireproof, handrail detail, stairs detail, intermediate pipes galvanized iron with a layer of anti-oxidant painting synthetic matt enamel hands color set, zinc galvanized iron parter with an anti-oxidant paint coat matte synthetic color enamel hands set, cut scale, staircase detail, scale
Raw text data extracted from CAD file:
| Language | Spanish |
| Drawing Type | Detail |
| Category | Stairways |
| Additional Screenshots |
 |
| File Type | dwg |
| Materials | Concrete, Steel |
| Measurement Units | |
| Footprint Area | |
| Building Features | |
| Tags | autocad, box, degrau, DETAIL, details, DWG, échelle, escada, escalier, étape, ladder, leiter, stair, staircase, stairway, step, stufen, treppe, treppen |








