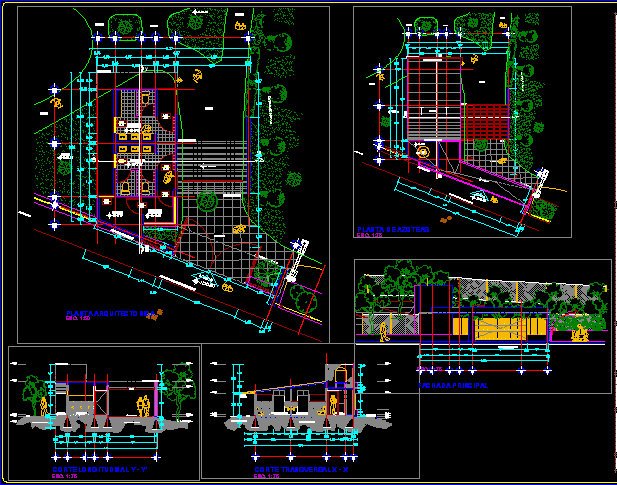Box Vigilant DWG Full Project for AutoCAD

Box Vigilant Project – Plants – Sections – Elevations
Drawing labels, details, and other text information extracted from the CAD file (Translated from Spanish):
access, project:, review :, responsible for design :, type of drawing :, address :, date, scale, meters construction :, city, plan key, orientation, location, owner :, esc. graphic, stamps :, observations :, drawing :, sr. owner, poza rica-papantla, architectural, carlos avila deveze, arq. guillermo avila devezze, house of culture, gildardo gomez street, p tl, sidewalk, access frame, level bench on the sidewalk, gravel, water tank, garden, adoquin, pergola, lighting, plant protection, proy. access frame, guard house, surveillance, warehouse, toilets, ladies, gentlemen, proy. of eaves, proy. from pergola, sanit. ladies, proy. of volume, natural terrain, sanit. Knights, thick armed, hook, fold, overlap, overlap, rods, diam. num., fold, hook, hook, tivas attached to this project., important note, appointment in the specifications construc-, be overlapped, welded as is, detail of stirrups, table of overlaps, folds and hooks., armed, stirrup , to cover all the foundations-, table of coatings, if polyethylene is used, template, observations, scheme, swim by the manufacturer., thickness, if armex is used, foundations, contratrabes, columns, beams, castles, slabs, chains, coatings in:, list of structural elements, description, dimensions, element, key, isolated footing, running shoe, stone foundation, hydraulic symbology, cold water, cold water pipe up, tee cu., nose valve, gate valve, pipe with cold water, pipe per floor, carcamo, tcc, baf, saf, copper tube diam. indicated, cold water goes down, cold water goes up, float, meter, hydraulic connection, sanitary symbology, sanitary pvc connector, bap, rainwater downpipe, rainwater downpipe, ruler chain, castle, column type, trabe type, for adjoining, chain of adjustment, for between axes, stone foundation, brace joined with, cem-lime-sand mortar, bracing stone foundation, compacted tepetate, concrete chain, arched projection, metal, concrete cover, concrete firm, pend. , half-round, flattened, cement mortar, finished sand, fine polish, block wall, cement or, partition, cement mortar, finished floor, concrete pipe, sanitary registry detail, column, poor concrete template, reinforced column, enclosure chain, running shoe, insulated shoe, armed with :, filler for installations, partition wall, roof slab, armed with eaves, armed with :, material filling, lightweight, gutter, driveway, fence of property, sidewalk, detallle connection of drinking water to commerce, detail connection to municipal network, court a-a ‘, walker, – – – -, architectural, indicated, guardhouse, rooftop plant, architectural floor, longitudinal cut and – and’, cut transversal x – x ‘, main facade
Raw text data extracted from CAD file:
| Language | Spanish |
| Drawing Type | Full Project |
| Category | Doors & Windows |
| Additional Screenshots |
 |
| File Type | dwg |
| Materials | Concrete, Other |
| Measurement Units | Imperial |
| Footprint Area | |
| Building Features | Garden / Park |
| Tags | abrigo, access, acesso, autocad, box, DWG, elevations, full, hut, l'accès, la sécurité, obdach, ogement, plants, Project, safety, sections, security, shelter, sicherheit, vigilancia, Zugang |







