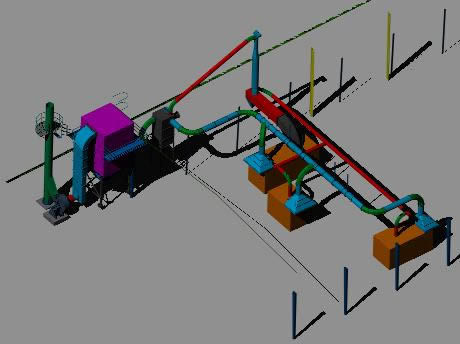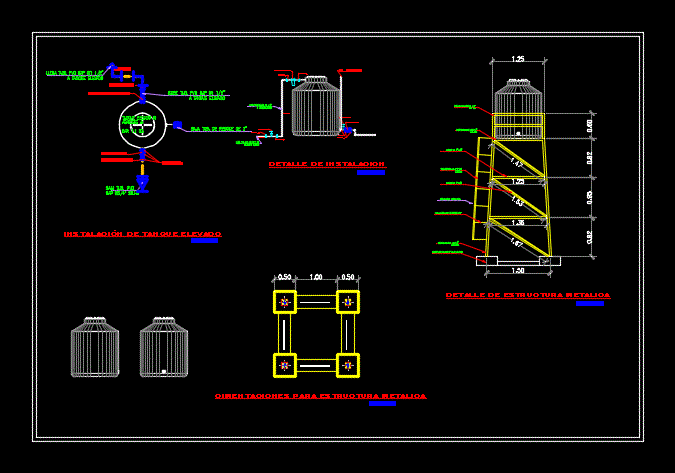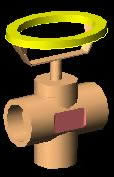Branch Vent 3D DWG Model for AutoCAD

3d Branch Vent –
Drawing labels, details, and other text information extracted from the CAD file (Translated from Spanish):
approx., approx., m.r., control, board, board, control, control, board, approx., spark arrestore, board, control, approx., approx., approx., control, board, board, control, approx., control, board, approx., spark arrestore, board, control, approx., by., do not., general arrangement in plant, by., do not., by mte, rev, flat, sist of dust collection for, aluminum casting process, general arrangement in plant, property of air science of s. to. from c.v. prohibited its partial reproduction., flat drawn by modify only by this means., begonias no. dispatch col. new santa maria, aluminum zinc industrial, deleg. azcapotzalco d.f. c.p., aluminum, seller, o.c. verbal, quotation, proy do not., do not. flat, projection, approved for, building, act, cancel the no., emt, esc, acot., dib, proy, date:, coord:, apr., rev, project:, title, costumer:, part., description, do not., j.l.m., Anonymous Society of Variable Capital, rev, cant., m.r., material, General notes, flat, by emt, rev, preliminary drawing
Raw text data extracted from CAD file:
| Language | Spanish |
| Drawing Type | Model |
| Category | Construction Details & Systems |
| Additional Screenshots |
 |
| File Type | dwg |
| Materials | Aluminum |
| Measurement Units | |
| Footprint Area | |
| Building Features | Garden / Park |
| Tags | autocad, branch, DWG, model, stahlrahmen, stahlträger, steel, steel beam, steel frame, structure en acier, vent |








