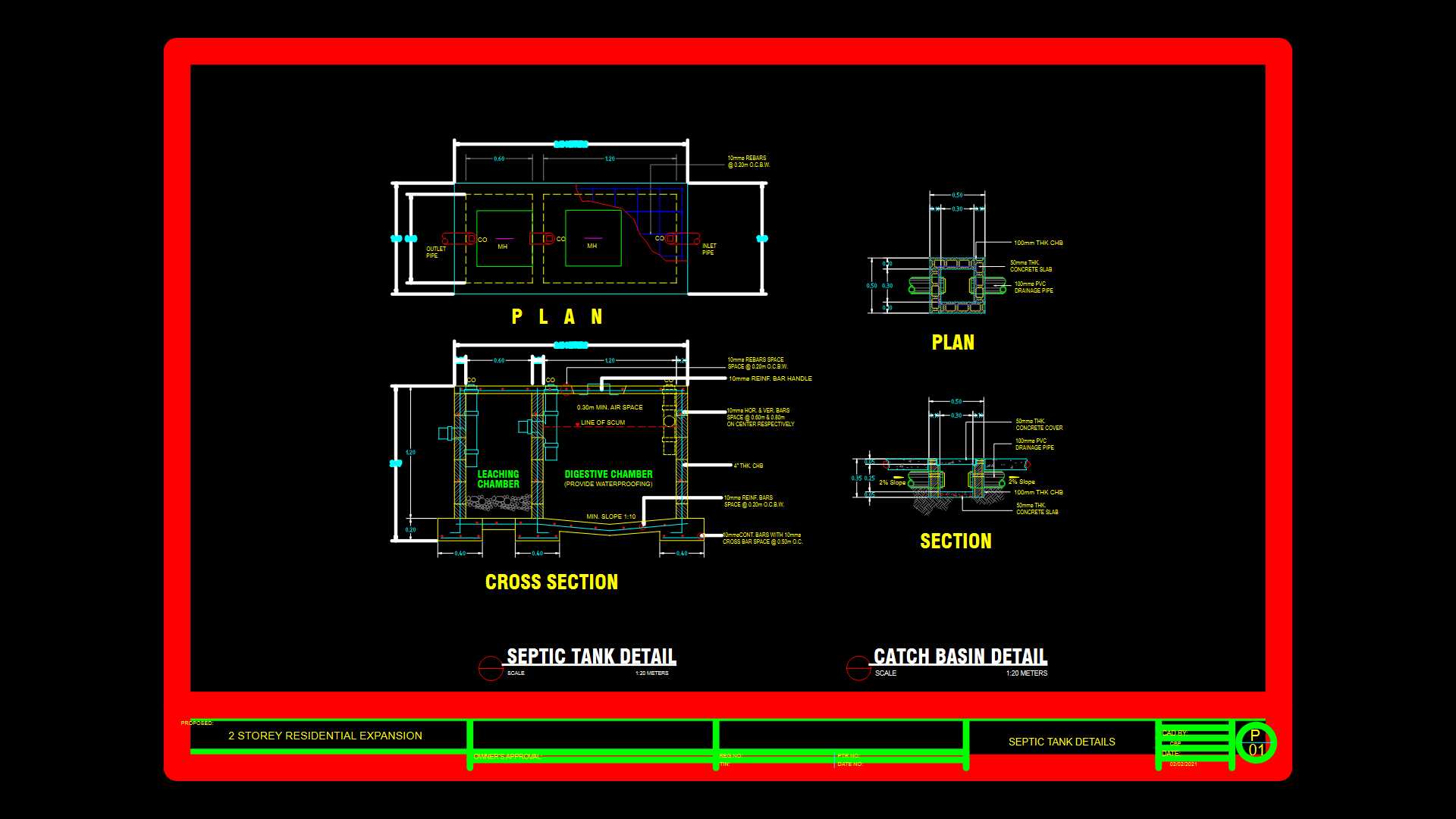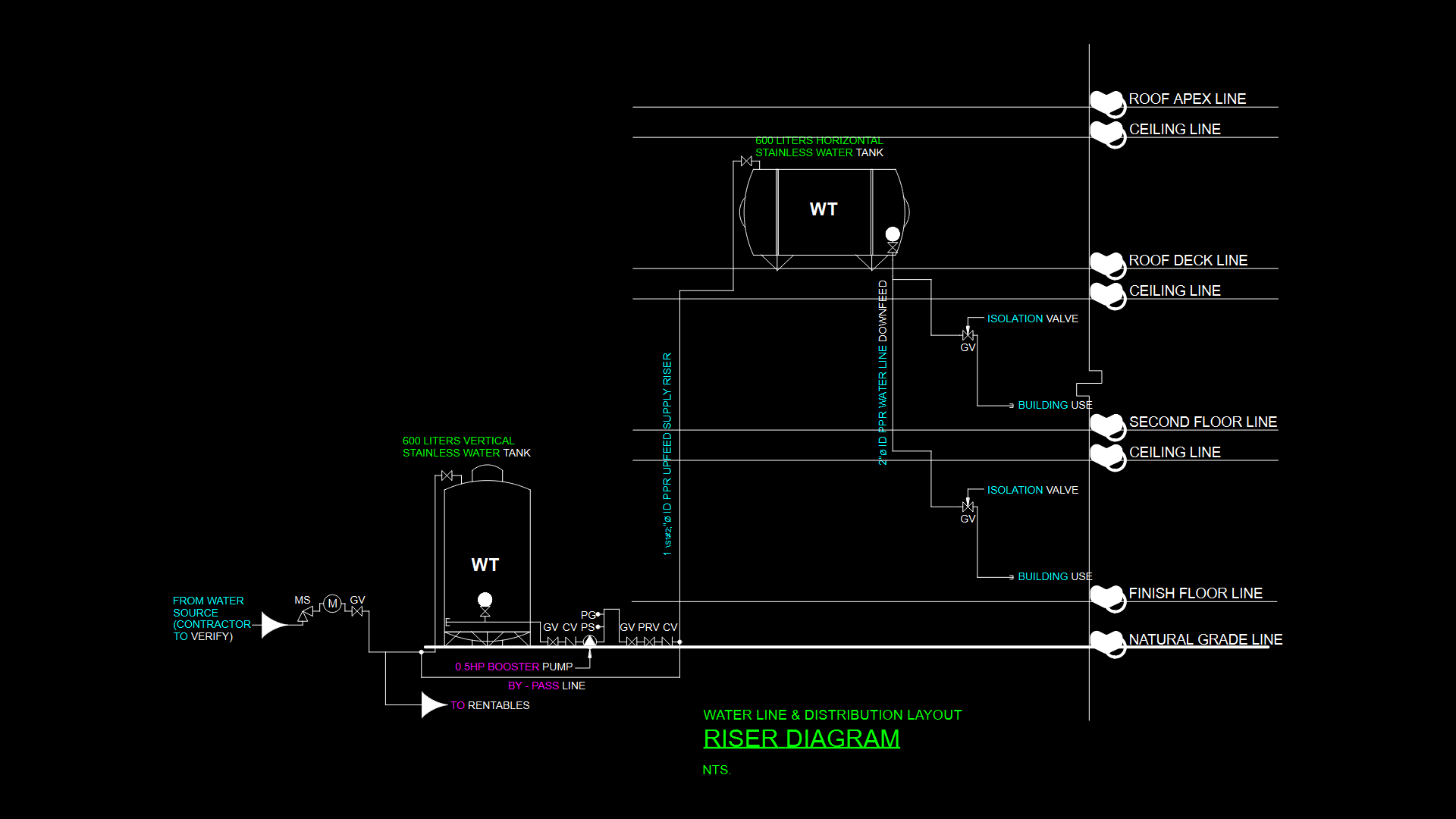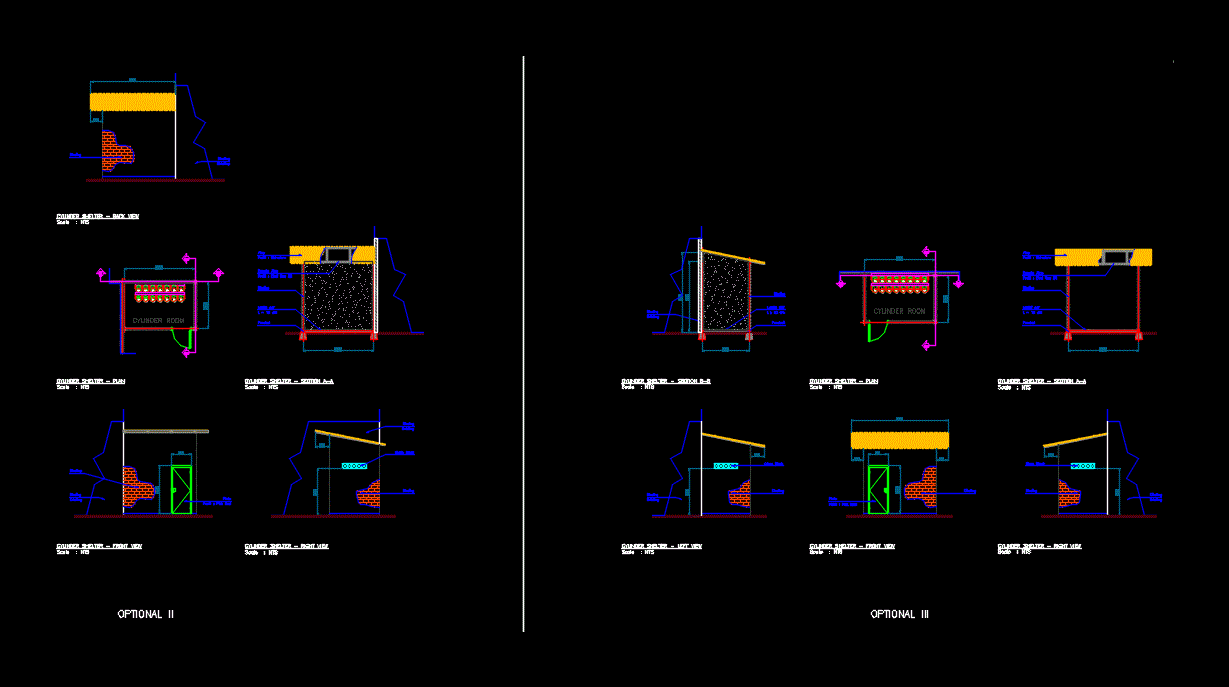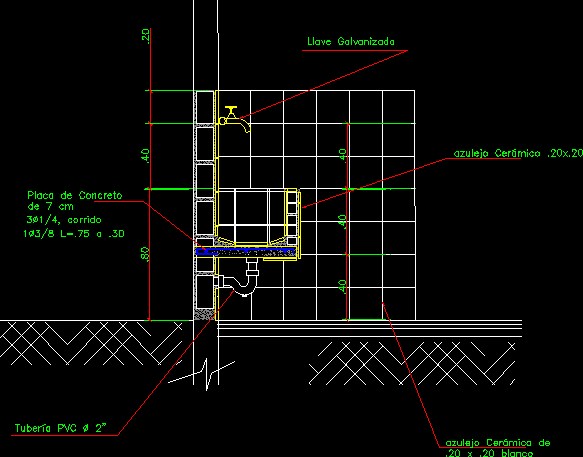Breaks Camera Camera Or Reducing Pressures DWG Block for AutoCAD
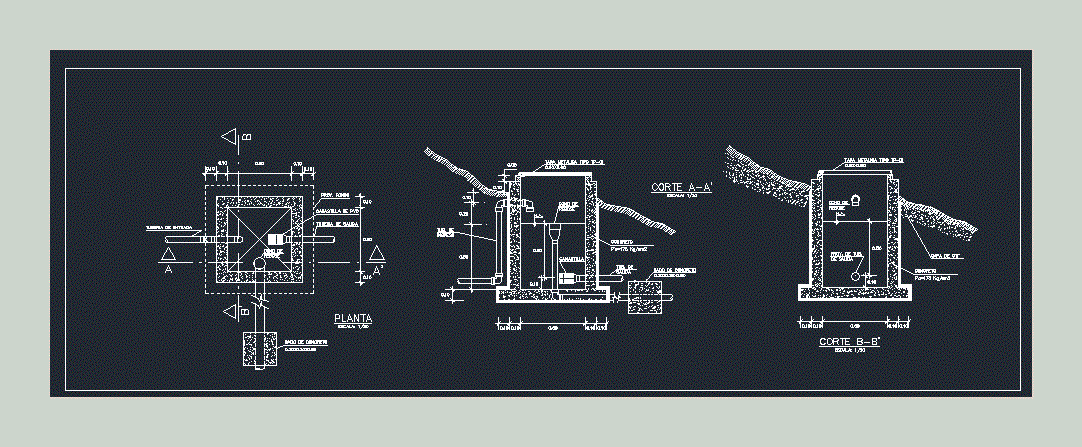
BREAKS- CAMERA OR CHAMBER REDUCING PRESSURES SYSTEM BASIC SANITATION, RURAL AREA OF MOUNTAIN RANGE ZONE – PLANT – CORTES
Drawing labels, details, and other text information extracted from the CAD file (Translated from Spanish):
Waterproofing water, Technical specifications, Single concrete flooring, reinforcing steel, Outer tarring cm, Tarrajeo interior in contact with, concrete, system, Sub infrastructure management local district development omacha, Reynaldo vargas contreras, Construction water system drainage ticamayo, Valve chamber detail, scale:, cut, Concrete data, Cone of, Overflow, plant, scale:, N.a., Metal cap type, Overflow, Cone of, your B. from, departure, Concrete data, Outlet pipe, Proy. background, Input pipe, your B. from, entry, cut, scale:, Metal cap type, Cone of, Overflow, N.a., Output, Proy. Of tub., layer of, Pvc basket, layette, Concrete data, Cone of, Overflow, plant, scale:, Outlet pipe, Proy. background, Input pipe, Pvc basket, concrete, concrete, scale:, cut, Concrete data, Cone of, Overflow, plant, scale:, N.a., Metal cap type, Overflow, Cone of, your B. from, departure, Concrete data, Outlet pipe, Proy. background, Input pipe, your B. from, entry, cut, scale:, Metal cap type, Cone of, Overflow, N.a., Output, Proy. Of tub., layer of, Pvc basket, layette, concrete, concrete
Raw text data extracted from CAD file:
Drawing labels, details, and other text information extracted from the CAD file (Translated from Spanish):
Waterproofing water, Technical specifications, Single concrete flooring, reinforcing steel, Outer tarring cm, Tarrajeo interior in contact with, concrete, system, Sub infrastructure management local district development omacha, Reynaldo vargas contreras, Construction water system drainage ticamayo, Valve chamber detail, scale:, cut, Concrete data, Cone of, Overflow, plant, scale:, N.a., Metal cap type, Overflow, Cone of, your B. from, departure, Concrete data, Outlet pipe, Proy. background, Input pipe, your B. from, entry, cut, scale:, Metal cap type, Cone of, Overflow, N.a., Output, Proy. Of tub., layer of, Pvc basket, layette, Concrete data, Cone of, Overflow, plant, scale:, Outlet pipe, Proy. background, Input pipe, Pvc basket, concrete, concrete, scale:, cut, Concrete data, Cone of, Overflow, plant, scale:, N.a., Metal cap type, Overflow, Cone of, your B. from, departure, Concrete data, Outlet pipe, Proy. background, Input pipe, your B. from, entry, cut, scale:, Metal cap type, Cone of, Overflow, N.a., Output, Proy. Of tub., layer of, Pvc basket, layette, concrete, concrete
Raw text data extracted from CAD file:
| Language | Spanish |
| Drawing Type | Block |
| Category | Water Sewage & Electricity Infrastructure |
| Additional Screenshots |
 |
| File Type | dwg |
| Materials | Concrete, Steel, Other |
| Measurement Units | |
| Footprint Area | |
| Building Features | |
| Tags | area, autocad, basic, block, breaks, camera, chamber, DWG, kläranlage, reducing, rural, Sanitation, system, treatment plant |
