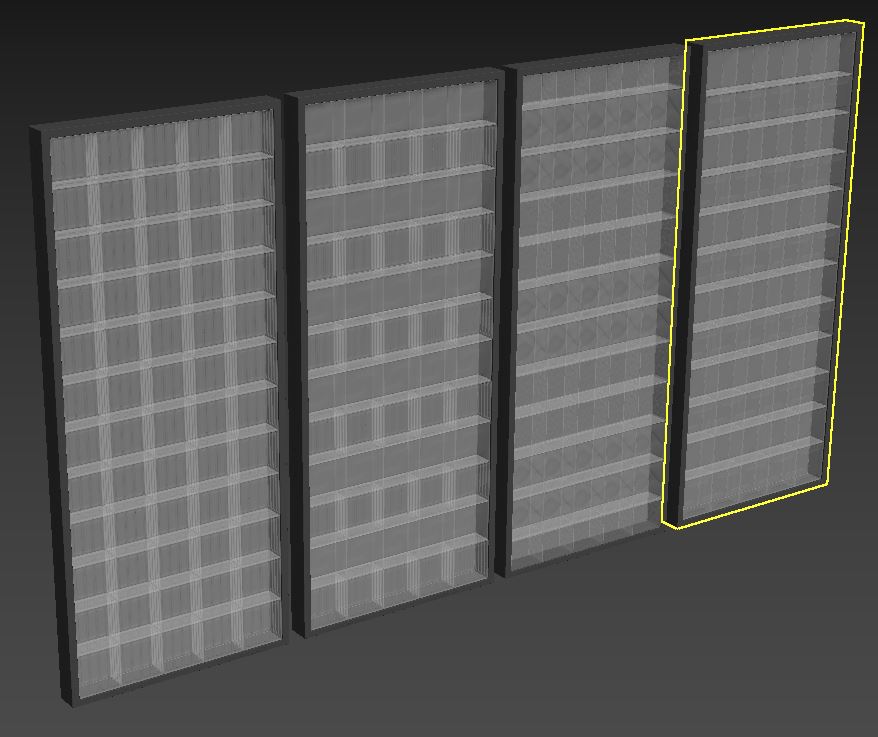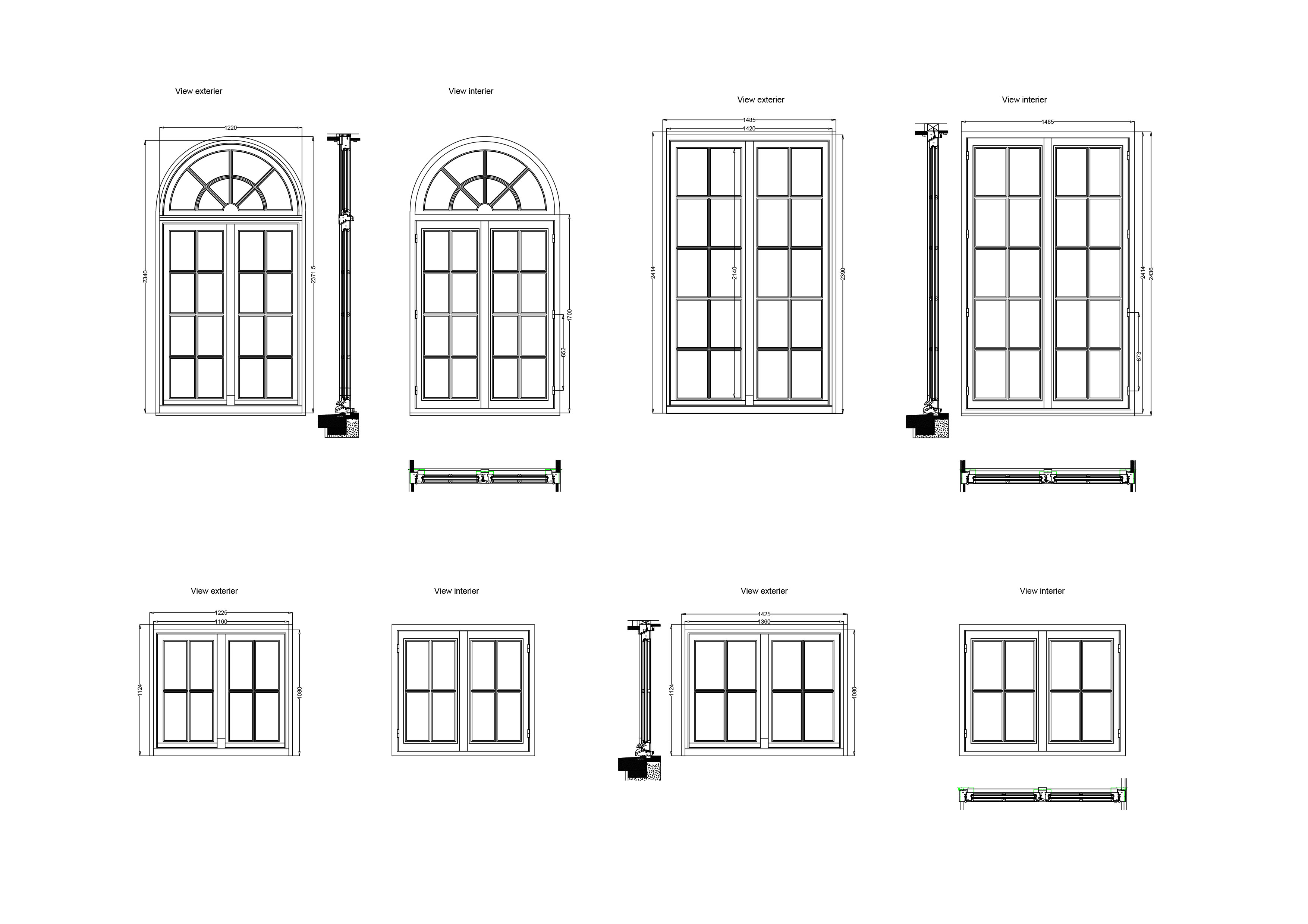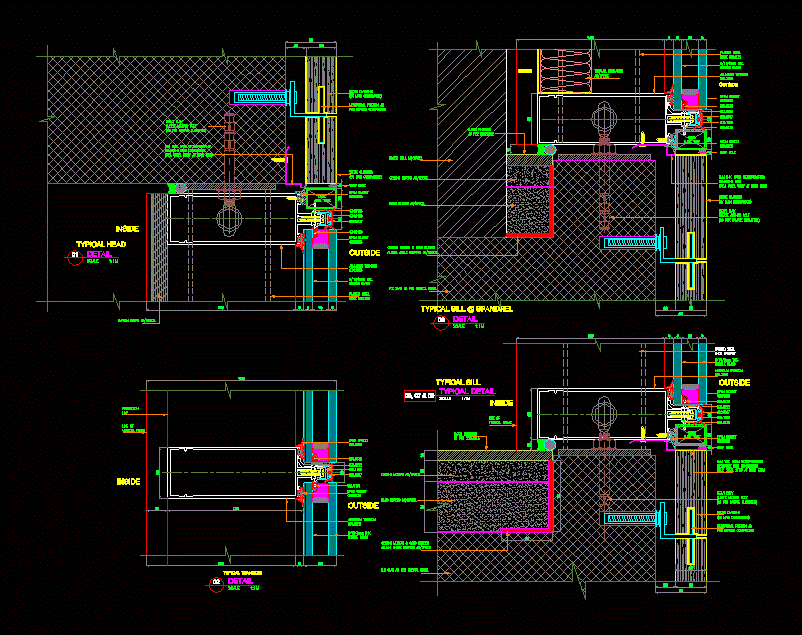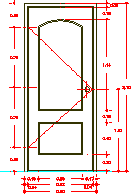Breaks Seen DWG Plan for AutoCAD
ADVERTISEMENT

ADVERTISEMENT
Plane yriangular pool with break seen . Details
Drawing labels, details, and other text information extracted from the CAD file (Translated from Spanish):
anchoring detail, concrete footing, south elevation, profile faith, c -c cut, d – d cut, pool, water, triangular pool plant, with bankruptcy, tape profile, bankruptcy, foundation joins, with the wall, galvanized fe lining , rough brick veneer, reinforced concrete wall, foundation according to, calculation plane, scantillon by patio, base plate and, anchor bolts, floor, angle faith, alberto soffia g. of the h., architect, owner, a r q u i t e c t o s, fco. javier galvez n., legal representative, pedro larraza alberti, modifications, work, dib., esc., architects, crematorium, plan, address, juan cristobal edwards p., date, arqto. collaborator, real estate park san pedro s.a., quiebravistas
Raw text data extracted from CAD file:
| Language | Spanish |
| Drawing Type | Plan |
| Category | Doors & Windows |
| Additional Screenshots |
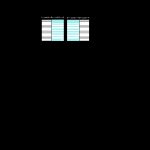 |
| File Type | dwg |
| Materials | Concrete, Other |
| Measurement Units | Imperial |
| Footprint Area | |
| Building Features | Garden / Park, Pool, Deck / Patio |
| Tags | autocad, break, breaks, details, DWG, plan, plane, POOL |
