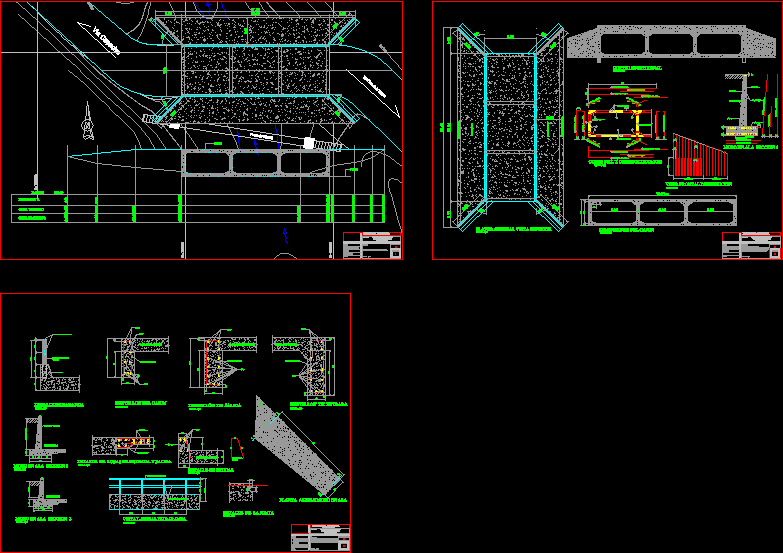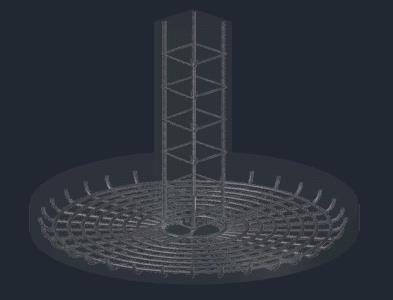Bridge Cassion DWG Detail for AutoCAD

Structure of a Bridge Drawer in detail and steel wall.
Drawing labels, details, and other text information extracted from the CAD file (Translated from Spanish):
it varies, mts, draft, sheet number, total leaves, revised, contains, date, scale., plant longitudinal cut, structural design, dimensions of the det.despiece, of the box walls in of walls, rep cm, rep cm, it varies, section, cm varies, first stretch, cm varies, cms, cms, pipe, curb, this, this, est: 1 cms, est: 1 cms, est: 1 cms, draft, sheet number, total leaves, revised, contains, digitalization: henry loyal, date, scale., cajon dentellon detail, structural design, input dentellon details, det. of entrance slabs output. of the joint, cut det. cashmere cutter, dimensions of the drawer, wall in wing section, railing detail, brocal detail, dentellon of the drawer, exit tooth, entrance dentellon, entrance slab, output slab, drawer slab, detail of entrance slabs, detail of the joint, scale, in front view of distribuccion, mts, lead pipe mm, side railing view, scale, front view distribution, scale, general view top plant, scale, wing, via doormat, via the virgin herd, longitudinal cut, fin, scale, curb, output slab, entrance slab, entrance dentellon, exit tooth, section, wall in wing section, scale, barbican, datum, progressive, ground level, project quota, draft, sheet number, total leaves, revised, contains, calculation: ruben grove, digitization:, date, scale., plant of, structural design, ing.ruben grove, I saw the virgin’s herd, state tachira, bridge cajon the clemones, I saw the virgin’s herd, state tachira, bridge cajon the clemones, I saw the virgin’s herd, state tachira, bridge cajon the clemones, rep cm, cms, calculation: ruben grove, ing.ruben grove, calculation: ruben grove, ing.ruben grove
Raw text data extracted from CAD file:
| Language | Spanish |
| Drawing Type | Detail |
| Category | Construction Details & Systems |
| Additional Screenshots |
 |
| File Type | dwg |
| Materials | Steel |
| Measurement Units | |
| Footprint Area | |
| Building Features | |
| Tags | autocad, bridge, DETAIL, drawer, DWG, erdbebensicher strukturen, seismic structures, steel, structure, strukturen, wall |








