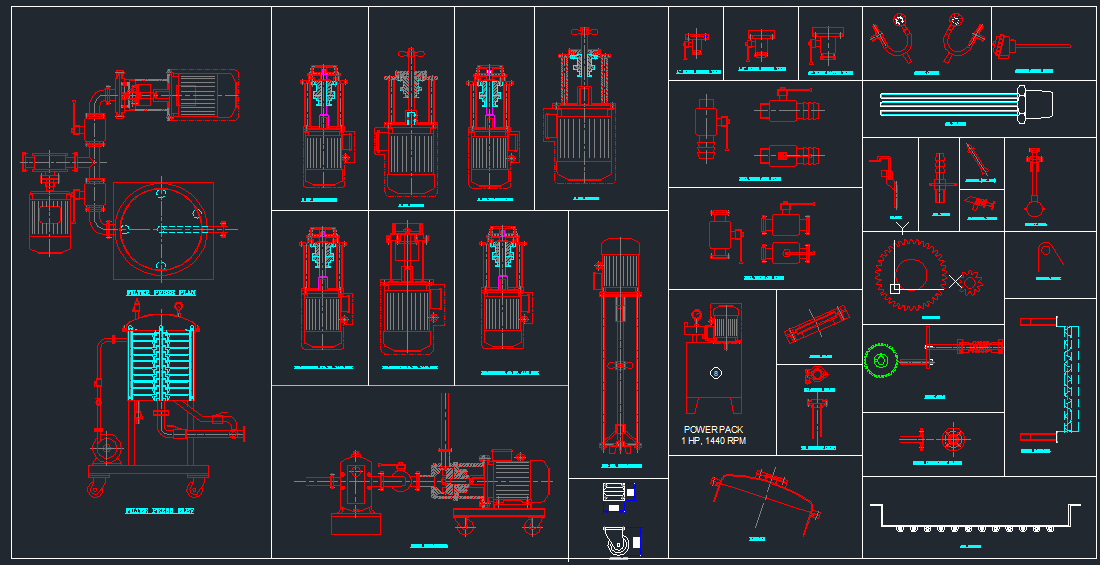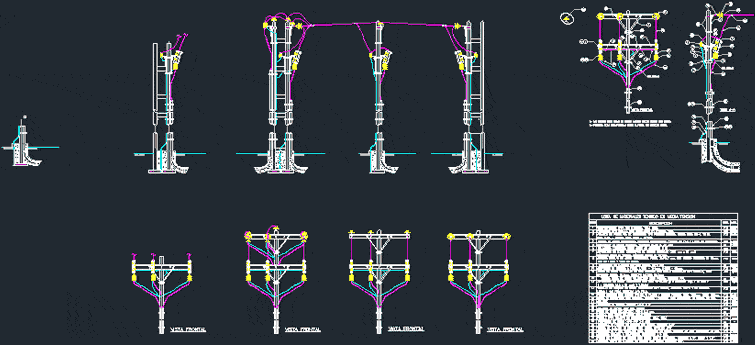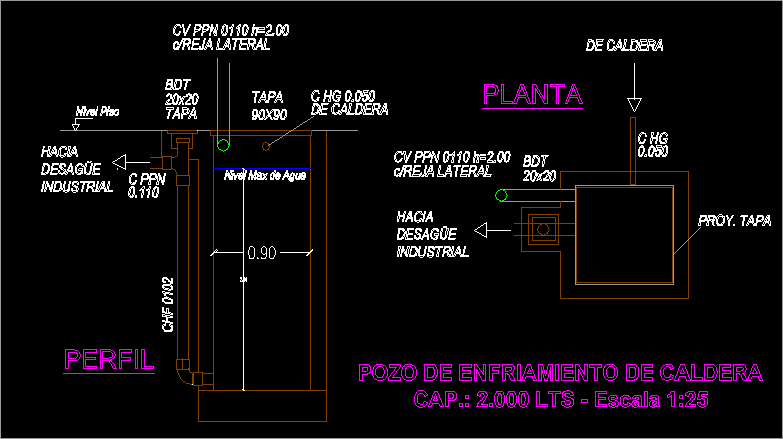Bridge Crane DWG Block for AutoCAD
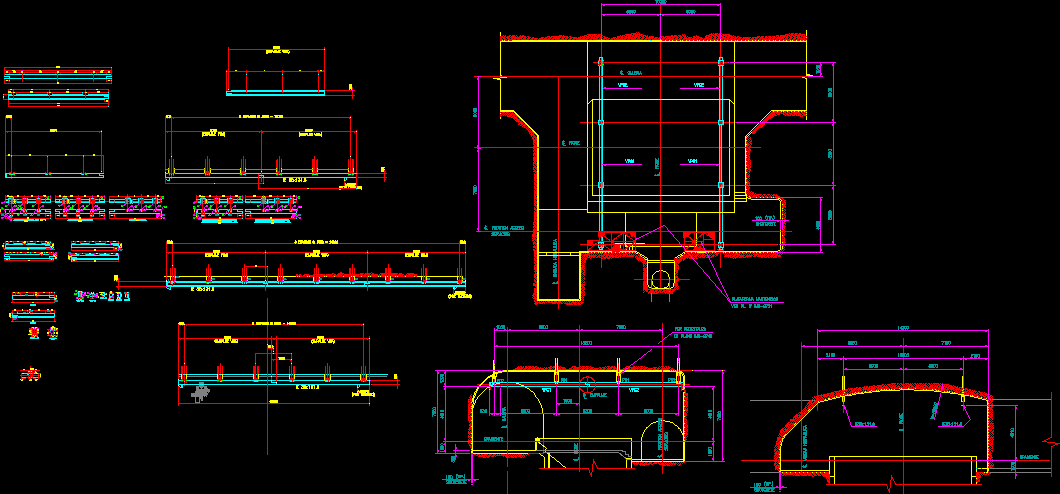
Bridge crane, Profiles.
Drawing labels, details, and other text information extracted from the CAD file (Translated from Spanish):
section, enter title, enter scale, detail, date, apr., firm., rev., dib., name, to the plan, replaced, by plan, project, scale, replace, notes, apr, fir, dib, references , document, signature, format, division the lieutenant, codelco-chile, management of mines, superintendence engineering mine, number of plan, rev, dis., plot plot, mine, level production – emerald sector, assembly – plant, sections and details , indicated, revisions, description, prep., l. vergara c., c. garcia a., dpm, project direction mine preparation, general operations sub-office, s. fernandez s., pl-dpm-, e. moral c., larch ing. and services ltda., plant, c gallery, c fronton access, services, c unidada hidraulica, c pique, see pedestals, gradient, shotcrete, c joint, tip, aut., tip., platform maintenance, c hydraulic unit, special, adjust, grout, detail of joint beams, notes:, in the joints procedure manual arc with electrode, semi-automatic should be used wire electrode, position, quantity, identification, material, list of materials, unit., total, id .
Raw text data extracted from CAD file:
| Language | Spanish |
| Drawing Type | Block |
| Category | Industrial |
| Additional Screenshots |
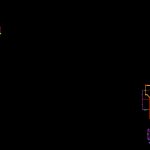 |
| File Type | dwg |
| Materials | Other |
| Measurement Units | Metric |
| Footprint Area | |
| Building Features | |
| Tags | aspirador de pó, aspirateur, autocad, block, bohrmaschine, bridge, compresseur, compressor, crane, drill, DWG, guincho, kompressor, machine, machine de forage, machinery, máqu, press, profiles, rack, staubsauger, treuil, vacuum, winch, winde |

