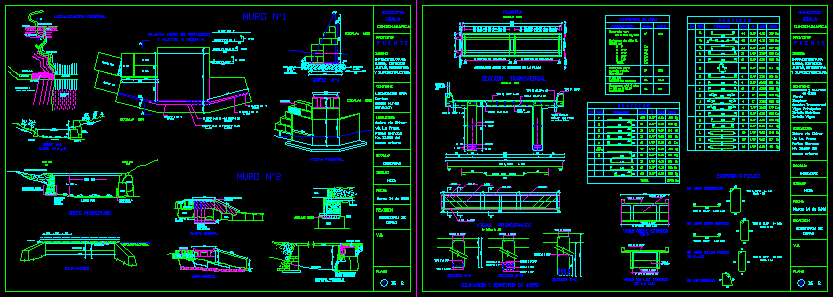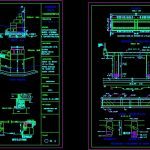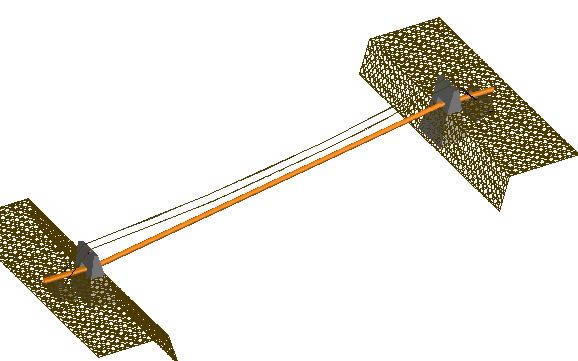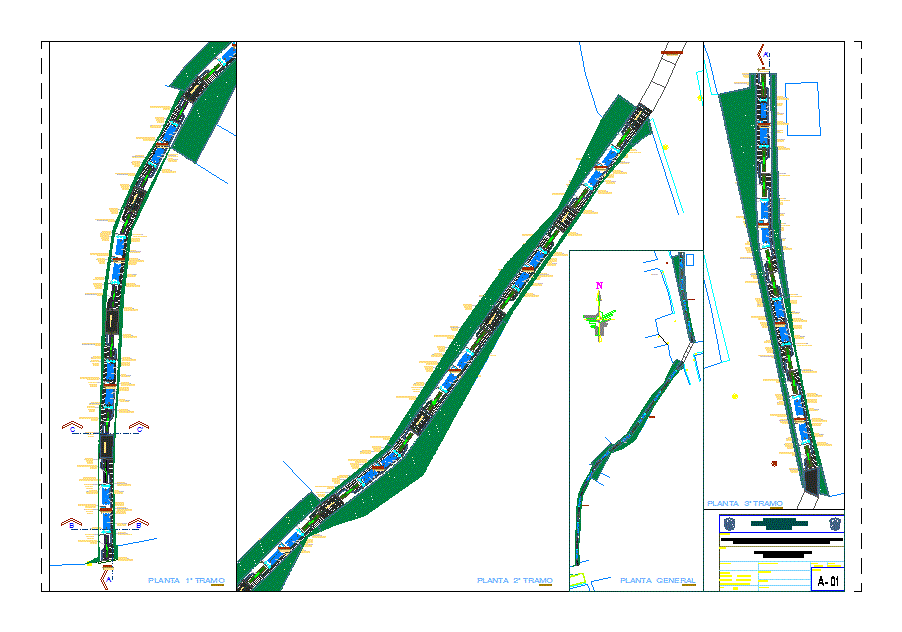Bridge DWG Detail for AutoCAD

design of beams and retaining walls for bridge – cutting and details
Drawing labels, details, and other text information extracted from the CAD file (Translated from Spanish):
location bridge, river rusio, projected way, bridge, suspension, a gacheta, san pedro, dam, guavio, distance puete a, a ubala, free light, bed river, rock, solid, to insp. p., white, cut a-a, plant reinforcement wall, and fins at half h., front view, gabions, double p., cut in work, beam, wall anchor, filling comp., m.r. protection for, avoid undermining, claw, containment, general plant, concrete reinforcement, right wall, left wall, compacted filling, protection, concrete, armed, site excavation, depth according to, undermining, protection, projected cutting, municipality , ubala, cundinamarca, project:, design:, bridge, infrastructure, bases, abutments, fins, structure, and superstructure, contains, cuts, design walls, location gral., on rio chivor, location :, via the dam, white rocks , urban area, scale:, indicated, neca, drawing:, date, secretary, revision :, works, vb, plane, general location, elevation, structure, superstrict, curb, elevation, cross section, main beams, floor, face sup., face inf., plant, placement steel reinforcement plate, type c, drain pipes, on both sides, railing, tubular, cross section, main beams, section cc, section bb, section aa, placement and diameters of steel, beams on stirrups, beams and n thirds, of light, type s, stirrups or strips, in main beams, in beams on stirrups, in beams in thirds, in curbs, quantities of work, description, unit, concrete with, reinforcement of high ., total, cant., concrete for, guard wheel, handrail rail, galvanized, cutting, type, figuration, length, weight, work, placement and diameters, steel, cutting, detail beams, detail stirrups
Raw text data extracted from CAD file:
| Language | Spanish |
| Drawing Type | Detail |
| Category | Roads, Bridges and Dams |
| Additional Screenshots |
 |
| File Type | dwg |
| Materials | Concrete, Steel, Other |
| Measurement Units | Metric |
| Footprint Area | |
| Building Features | |
| Tags | autocad, beams, bridge, cutting, Design, DETAIL, details, DWG, retaining, walls |








