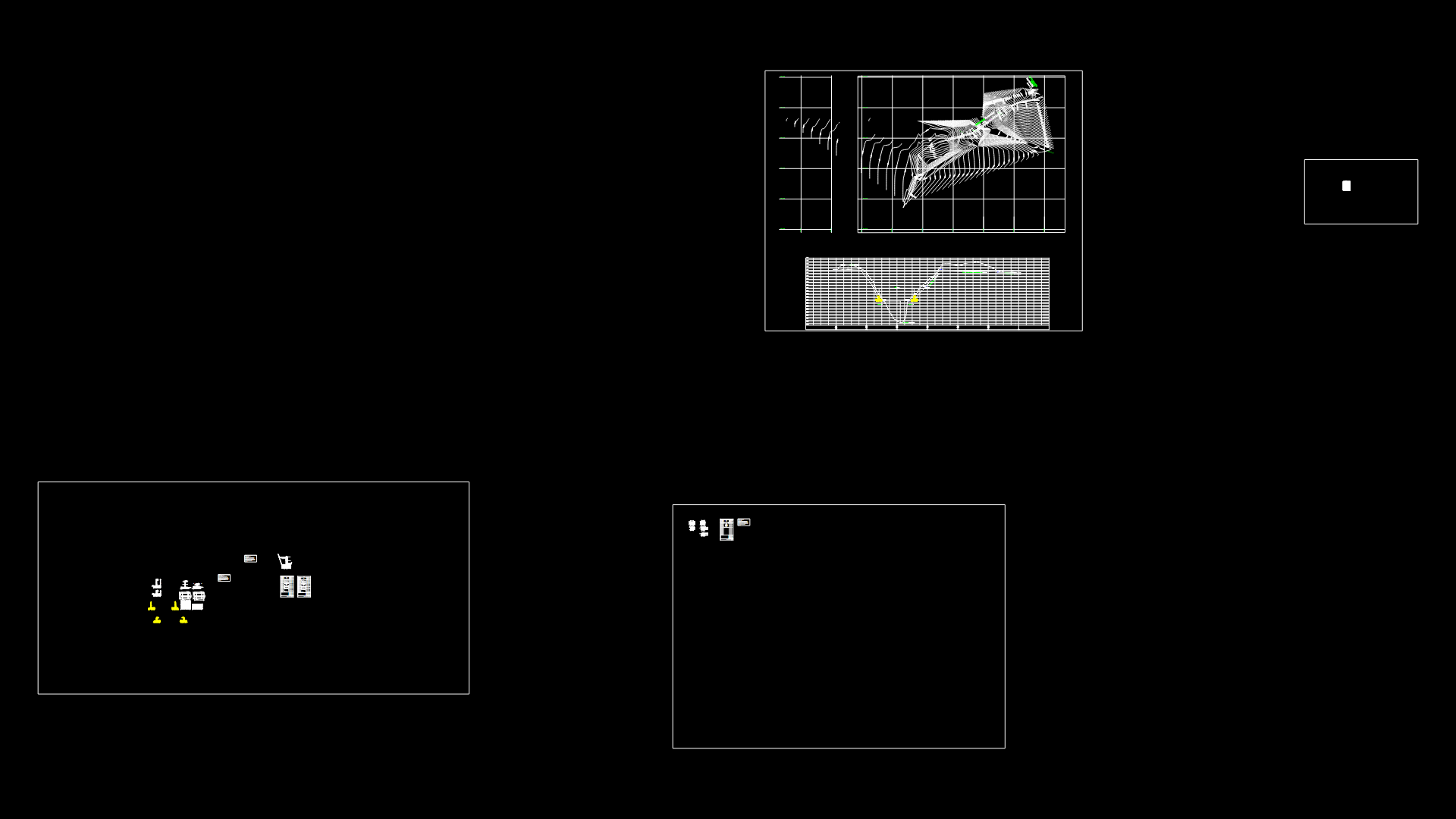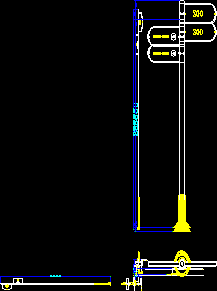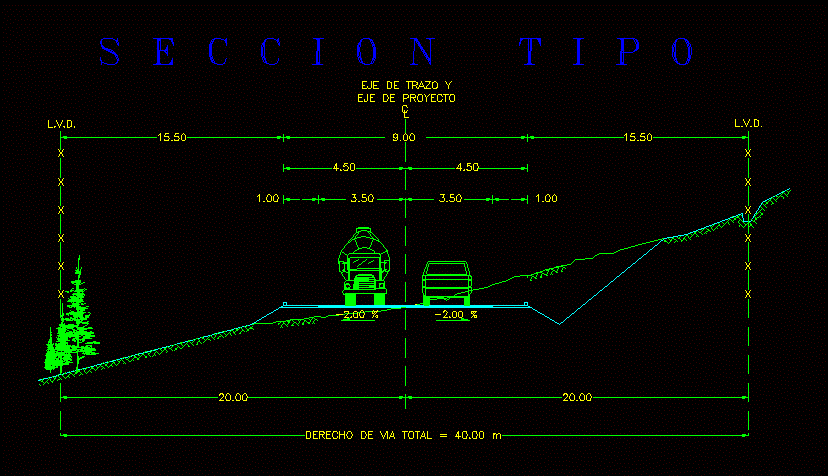Bridge DWG Plan for AutoCAD
ADVERTISEMENT

ADVERTISEMENT
Bridge beam – slab with a clear plan comes with 15.50 meters, cuts and details of locks, the bridge is made for 3 lanes
Drawing labels, details, and other text information extracted from the CAD file (Translated from Spanish):
rolfer navarro panduro, wide roadway, path, slab, beam, diaphragm, bridges, course :, bridge beam design slab, work :, architecture, pano :, ing. luis red walls, teacher :, the raw, group :, date :, the indicated, scale :, sheet number :, pillory
Raw text data extracted from CAD file:
| Language | Spanish |
| Drawing Type | Plan |
| Category | Roads, Bridges and Dams |
| Additional Screenshots |
 |
| File Type | dwg |
| Materials | Other |
| Measurement Units | Metric |
| Footprint Area | |
| Building Features | |
| Tags | autocad, beam, bridge, clear, cuts, details, DWG, meters, plan, slab |








