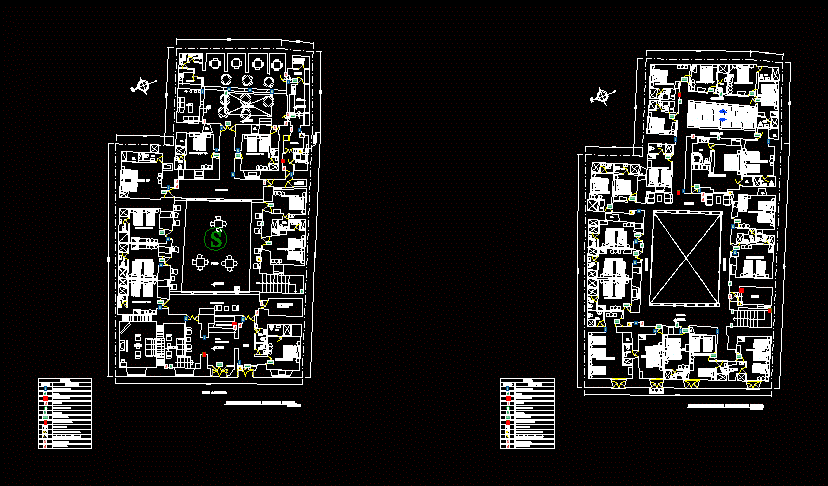Bridge House Amancio Williams DWG Block for AutoCAD
ADVERTISEMENT

ADVERTISEMENT
It is a work done for the school in the city of Mar del Plata, drawings of the famous work of the architect Amancio Williams. Also known as Casa del Arroyo. Amancio Williams is one of the last representatives of purist modernism period. Construction Date 1943 to 1945. Location Mar del Plata, Argentina.
Drawing labels, details, and other text information extracted from the CAD file (Translated from Italian):
version stucco kairúz
Raw text data extracted from CAD file:
| Language | N/A |
| Drawing Type | Block |
| Category | Historic Buildings |
| Additional Screenshots |
 |
| File Type | dwg |
| Materials | |
| Measurement Units | |
| Footprint Area | |
| Building Features | |
| Tags | autocad, block, bridge, church, city, corintio, del, dom, dorico, drawings, DWG, église, famous, geschichte, house, igreja, jonico, kathedrale, kirche, kirk, l'histoire, la cathédrale, mar, plata, school, teat, Theater, theatre, work |








