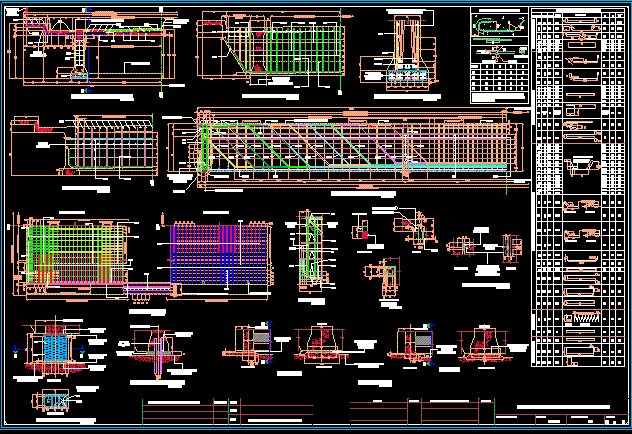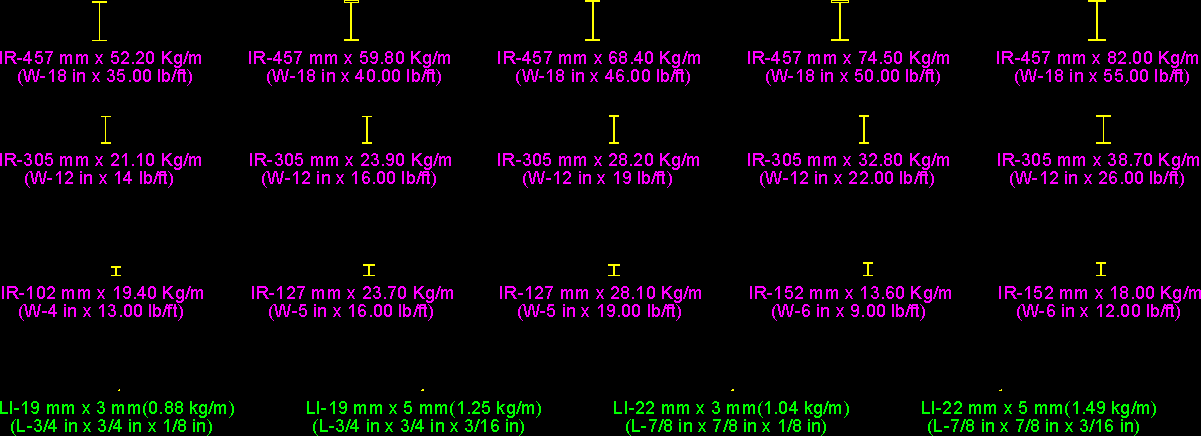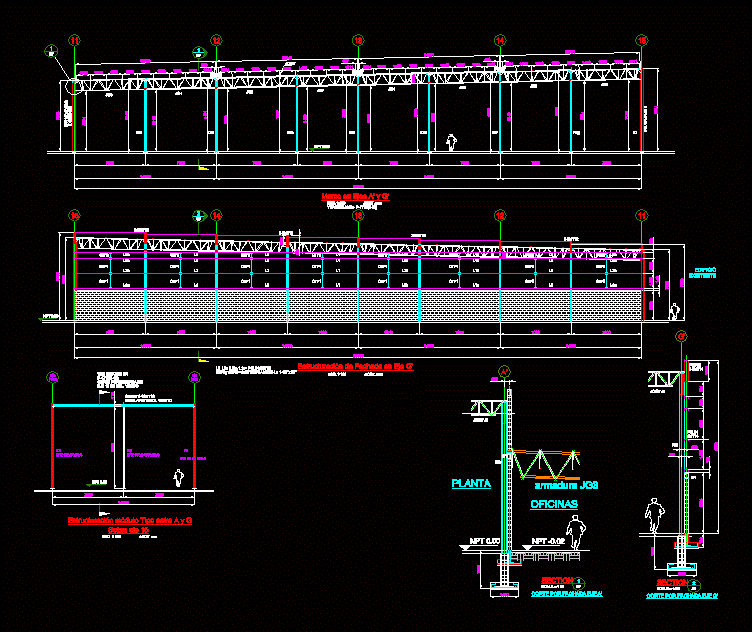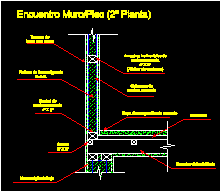Bridge – Project DWG Full Project for AutoCAD

Bridge – Project – Plants – Sections – Structure
Drawing labels, details, and other text information extracted from the CAD file (Translated from Spanish):
of symmetry, of symmetry, esp. from, spaces of, of road, total, spaces of, spaces of, spaces of, total, esp de, esp de, total, approx., total, spaces of, total, esp. from, min, min, quantity, rights, left, dimensions in eaves plant, road axis, road width, total width, spaces of, total length, spaces of, spaces of, total, spaces of, total length, rods, half cross section, diaphragm on support, interior diaphragm, half cut, detail, Detail of the ribs, drains, dilatation meeting, mobile support, fixed support, mobile support, contraflechas, crown detail, rods, num, diam., long. total, jgos from, slab fittings, max. min inc., half elevation, half plant, half elevation, half plant, view, plant, reinforcement details, max., max., cut, diam., if a section is spliced more than a third of the overlap lengths will be increased, welding, leak, construction board, drain, inner diaphragm, road axis, symmetrical, finished surface machine, parabolic profile, pumping, flush, esc, half cross section, bracket, uniform width of the rib behind the diaphragm, esc, diaphragm on support, esc, interior diaphragm, dilatation meeting, finished surface machine, clear center, Lost mold with thick asbestos cement plates, support plate, bent rods, diaphragms, axis of diaphragm supports, esc, partial plant, upper grill, lower grill, detail of sidewalk, drains each side, detail, esc, detail, extreme diaphragm, leak, elevation, cut, bottom view, plywood cover, cement asbestos tube, construction board, drains on each side, esc, drains, esc, dilatation meeting, thick asphalt joint, bent copper foil cut as shown, plant, cut for the rods, elevation, esc, props type, esp. from, rib axis, steel plate, lead plate of, steel plate, crown concrete head, elevation, b ‘cut, esc, rib axis, bolts, concrete rocking chair, steel plate, lead plate of, crown concrete head, esc, props type, min, steel plate, support shaft, rib, elevation, cut c ‘, shore hardness neoprene plates, crown concrete head, esc, props type, mobile support, fixed support, elevation, min, support shaft, crown concrete head, rib, shore hardness neoprene plates, cut d ‘, cm high balustrade, number, rev, lev., dib, vo. bo, date, date, clear mts, scale:, dimensions:, flat:, construction of slab culvert, indicated, cms, ing. fernando santiago bastian, esc, Detail of the ribs, the rods will tilt to free the rods, vs part bottom
Raw text data extracted from CAD file:
| Language | Spanish |
| Drawing Type | Full Project |
| Category | Construction Details & Systems |
| Additional Screenshots |
 |
| File Type | dwg |
| Materials | Concrete, Steel, Wood |
| Measurement Units | |
| Footprint Area | |
| Building Features | |
| Tags | autocad, bridge, construction details section, cut construction details, DWG, full, plants, Project, sections, structure |








