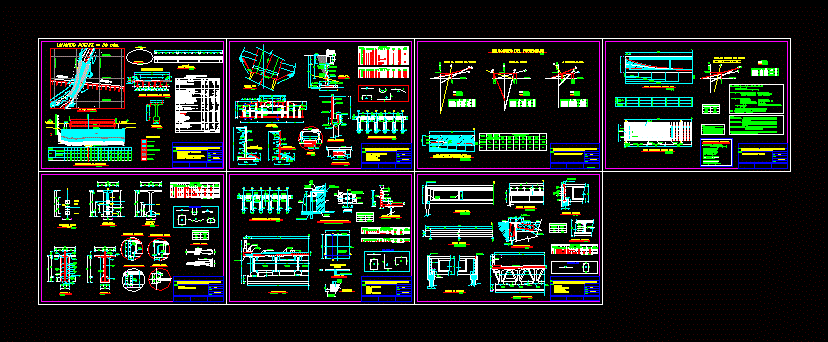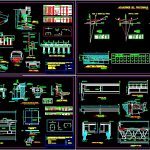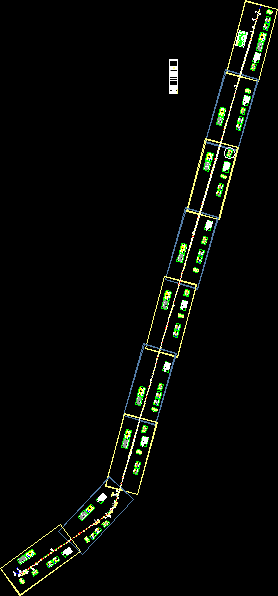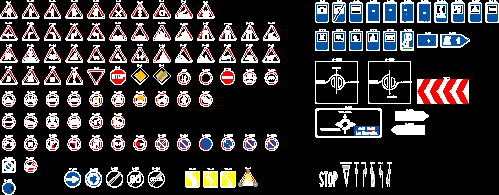Bridge Viga DWG Detail for AutoCAD

BEAM BRIDGE VIGA Construction details
Drawing labels, details, and other text information extracted from the CAD file (Translated from Spanish):
quantities of materials, steel, concrete, longitudinal section, longitudinal section of the project, water level, abscissa, subgrade, natural terrain, elevation, dimensions, cross section of bridge, sidewalk, railing, beam, location of the bridge, location, no scale, north, code, description, unit, quantity, unit, price, usd., total usd., road works, cleaning and clearing, ha., sub-total, ii infrastructure, iii infrastructure, transport and assembly of concrete beams. post-tensioned, transverse expansion joints, sidewalks, fastening elements between beams., iv mitigation environmental impact, prefabricated latrine, environmental label, septic tank, environmental chat, bridge signal under construction, signal speed restriction, signal men working, signal not enter, reforestation, glb, v margin protection and bedrock, imported loan material, total. usd., institution: i. cantonal council, bridge project, silty sand, symbology, silt with sand, clay gravel with sand, silty gravel, sandy clay, front elevation, ab abutment, see cuts, diaphragm, beam, antisismic, top, back, footboard, road, cut wing wall, dimensions, wing walls, iron sheet, total, observations, rod, long, cant, sep, type, diam, lug, sheet, weight in kilos, characteristics, post-tensioned beam and location of cables, referred to the center of concrete gravity, cgc, suggested, eccentricities, units, tn., post-tensioned, force, beams, initial, final, mts, light, for the center of the section, excentr. pul., post-tensioning solutions, for the support, barycenter axis, cables, notes :, -for the prestressing, indicated cables will be used, -the steel will be work of relaxation and will comply, -the anchoring system must not produce losses, efforts in the cable, in the central section, of the beam as a result of the recoil of the same., support, center, section, anchors :, adjust to the design requirements and submit it for the consideration of the inspector, of the tensioning, the concrete of the beam will have reached at least the resistance of, that is to say when its own weight acts. at the time of application, for approval., second :, first :, – the injection of the duct must be done immediately after the tensioning, internal cables two by two, two-by-two end cable, pvc ducts must not be used , ducts: corrugated metal, whose composition must be approved by inspection., the ducts will be injected with cement grout, a combination of values that gives satisfactory efforts is the following: note: all measurements are given in cms., a unless otherwise indicated., fs-upper fiber, fi-lower fiber, concrete :, technical specifications :, non-prestressed steel, design overload :, steel for post-tensioning, prestressing steel, location of hoist, extreme diaphragms, orifice, forms, separation cables, in supports, cgsb, cgs, cgst, support sector, semi-light, est., arrival detail of beam plant, of the stage, section bb, neoprene plate, section aa, the stages, center , anti-earthquake stop, anchor detail in the abutments, elastic cushion for, hardness supports, cushion, beam and cushion, elastic cushion for supports, end of the beam, cross section, rod d, interior, galvanized tube, sleeve, tube, standard, hexagonal nut, washer sleeve, tight again, slab, railing, neoprene plug, end, shoring, diaphragms
Raw text data extracted from CAD file:
| Language | Spanish |
| Drawing Type | Detail |
| Category | Roads, Bridges and Dams |
| Additional Screenshots |
 |
| File Type | dwg |
| Materials | Concrete, Steel, Other |
| Measurement Units | Imperial |
| Footprint Area | |
| Building Features | |
| Tags | autocad, beam, bridge, construction, DETAIL, details, DWG |








