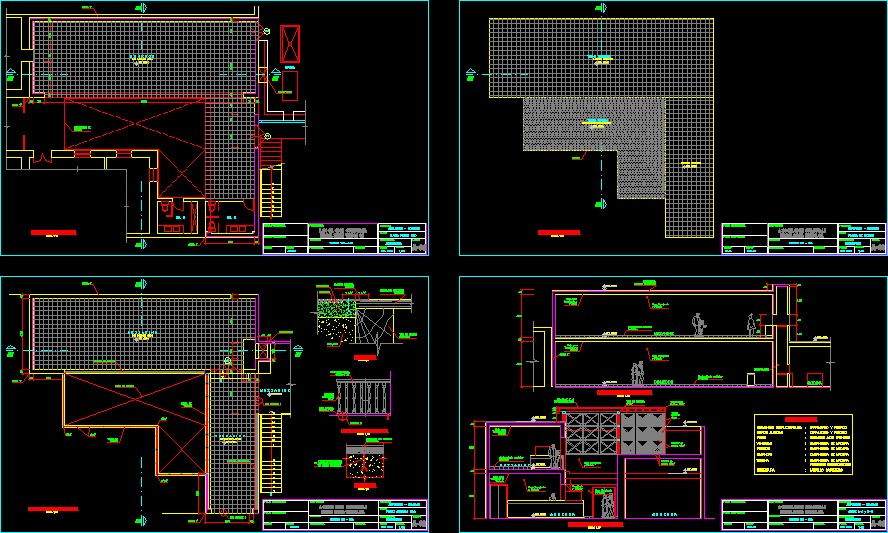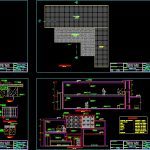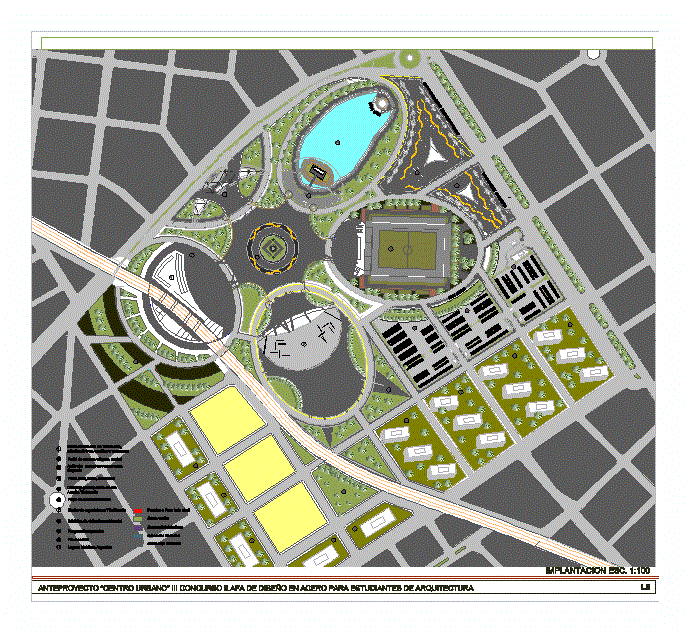Brisas Del Titicaca Cultural Association, Lima, Peru DWG Block for AutoCAD

Architecture of Brisas del Titicaca venue featuring traditional dance and music dinner shows.
Drawing labels, details, and other text information extracted from the CAD file (Translated from Spanish):
green …….., rest ……., magenta ….., cyan ………., blue ………., white ………, yellow …….., red ……….., for print, sh h, s.h. m, kitchen, dining room, titicaca breezes, professional, signature owner., design, adolfo, drawing, location, scale, first floor, revision., date, specialty, architecture, lamina, cultural association, owner: professional firm, extension – dining room, project, floor, mezzanine, floor second floor, dining room ceiling, pastry brick, roofing plant, wac, empty theatine, dining room, mezzanine, dumbwaiter, brick pastry cover, longitudinal cut aa, cut aa and bb, cut transverse bb, tarraised and painted ceilings, tarred and painted wall, tarred and painted, fiberblock waterproofed, teatina roof, windows,: wood joinery, railings, teatina, coverage, doors, floors,: high traffic ceramics, brick pastry, structural elements:, finishes, sill walls,: tarred and painted, existing mezzanine deck, railing detail
Raw text data extracted from CAD file:
| Language | Spanish |
| Drawing Type | Block |
| Category | Hotel, Restaurants & Recreation |
| Additional Screenshots |
 |
| File Type | dwg |
| Materials | Wood, Other |
| Measurement Units | Metric |
| Footprint Area | |
| Building Features | Deck / Patio |
| Tags | accommodation, architecture, association, autocad, block, casino, cultural, dance, del, dinner, DWG, hostel, Hotel, lima, music, PERU, Restaurant, restaurante, spa, traditional |








