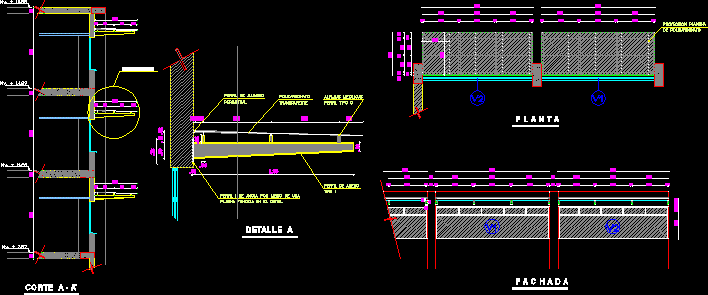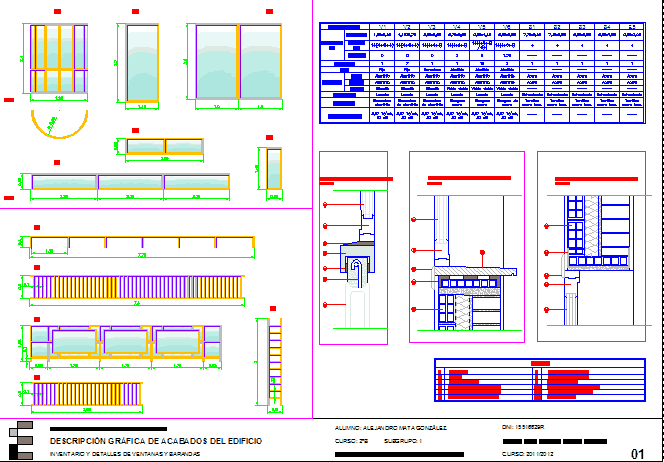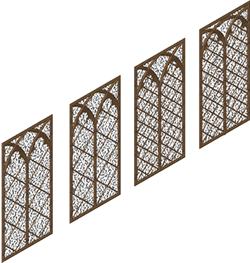Brise-Soleil DWG Detail for AutoCAD
ADVERTISEMENT

ADVERTISEMENT
Brise-Soleil – Details –
Drawing labels, details, and other text information extracted from the CAD file (Translated from Spanish):
metal pots, metal risers, aluminum profile, perimeter, profile i is anchored by means of a, plate fused in the lintel, polycarbonate, transparent, steel profile, type i, window, sill, masonry, cut a – a ‘ , detail to, see detail to, profile type c, facade, plant, projection plate, polycarbonate
Raw text data extracted from CAD file:
| Language | Spanish |
| Drawing Type | Detail |
| Category | Doors & Windows |
| Additional Screenshots |
 |
| File Type | dwg |
| Materials | Aluminum, Masonry, Steel, Other |
| Measurement Units | Metric |
| Footprint Area | |
| Building Features | |
| Tags | autocad, DETAIL, details, DWG |








