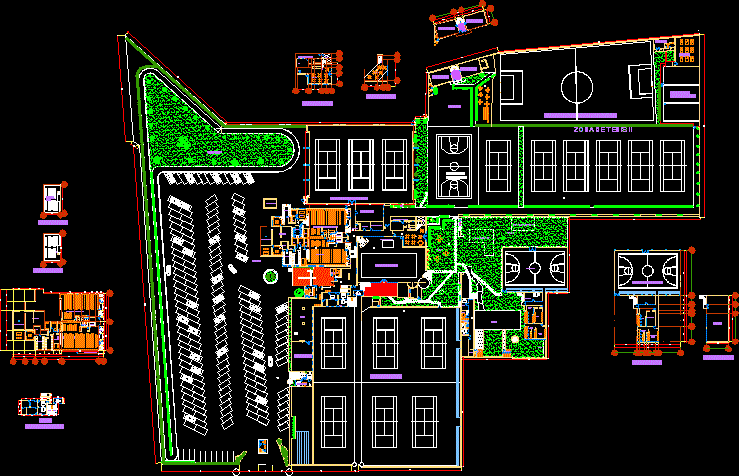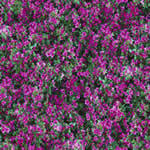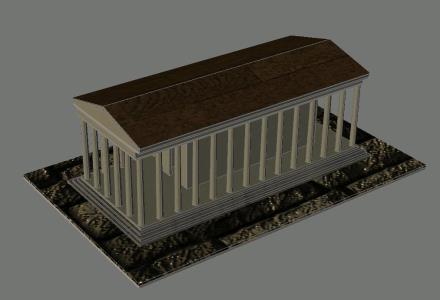Britania Sport Center DWG Block for AutoCAD

Britania Sport Center – Plant
Drawing labels, details, and other text information extracted from the CAD file (Translated from Spanish):
escalator, large range, standard range, efficiency range, cooktop, dryer, large refrigerator, small refrigerator, freezer, chest freezer, washer, main access, workshop, billiards, tennis court ii, football field, warm-up courts, management , roofed pool, spinning, women’s bathrooms and locker rooms, lobby, showcase, gym, aerobics, box, sports shop, diesel tank, basketball court, playground, women’s locker room, sports office, multipurpose court, wading pool, grills, bathrooms children, children showers, aesthetics, sports, women’s toilets, men’s toilets, tennis area, multiple gym, sports coordination, women’s restrooms, men’s locker rooms, men’s restrooms, yoga, ground floor, first floor, squash, employee locker rooms, dining room employees, warehouse, warehouse, head of maintenance, toilets, covered tennis court, green area, a. green, load center, showers, machine room, boilers, steam, wardrobe, massages, drying area, sauna, sports area, service yard, kitchen, bar, a. of diners, playgrounds, treatment plant, vacuum, storage of garrafones, girls showers, girls bathrooms, stairs, administrative area, accounting, human relations, secretary, massage room, drying area, cafeteria
Raw text data extracted from CAD file:
| Language | Spanish |
| Drawing Type | Block |
| Category | Entertainment, Leisure & Sports |
| Additional Screenshots |
 |
| File Type | dwg |
| Materials | Other |
| Measurement Units | Imperial |
| Footprint Area | |
| Building Features | Deck / Patio, Pool, Escalator |
| Tags | autocad, block, center, DWG, plant, projet de centre de sports, sport, sports center, sports center project, sportzentrum projekt |






