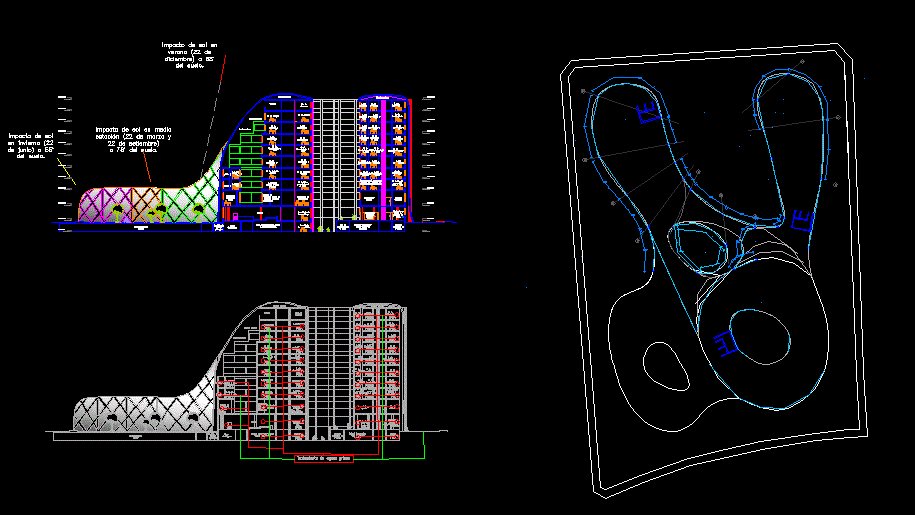Broadening Health Center DWG Block for AutoCAD

Architecture – Structures – electric and sanitaries installations
Drawing labels, details, and other text information extracted from the CAD file (Translated from Spanish):
structures, plane :, project :, date :, jem, lambayeque, lam :, dib :, topo :, rev :, dist :, dept :, prov :, code :, respons :, aprob :, technical drawing office and topography, transitional council of regional administration, regional management of operations, scale:, white, concrete shelving, made on site, typical detail of lightened, the joints will be made in different parts, should be outside the confinement area., layer in the same section, should not overlap in areas of maximum effort., compression, anchorage, anchor lengths and overlap, observations:, diameter, traction, overlap, r min., typical deliveries of beams not specified in sheets, column, beam, elevation, floor, – by the generatrix of the tube levels will be checked, – the register boxes will be properly masonry, – the ventilation exits will end in hat, with string will determine its perfect alignment., – the tub.and accessories will not be exposed to l fire or, – the connections between pipes will be made by means of – they will be filled with water after plugging the low outlets, terraced with frame and iron cover. – glue from the same manufacturer will be used., – the tub. and accessories will be pvc -sal, with brand, technical specifications – drainage material, pvc ventilation – salt., from the manufacturer in high relief., excessive heat., accsesorios., note :, descent dump, register box, network dewatering, symbols, bronze thread registration on floor, description, coatings:, – lintels, lightened slab, – columns, beams,, technical specifications, concrete:, steel:, lightened, – footings and beams, foundation, concrete cyclopean, variable, variable, plant-lightened, deliveries, nurses, ramp, plant-distribution, dilatation, preparation, changing rooms, men, women, path, ss.hh., path, environmental, sanitation, storage, generator, group , observation, wait, hall, tv., recovery, ceye, passageway, hall, corridor, plant-electrical installation, plant-inst.sanitaria-desague, goes, plant-foundations, to the public network, the switches will be of the type blade, the capacities will be according to the diagram a, electroducts: are constituted by lightweight plastic material pipes as indicated, the, and white bakelite lid., hidden hinge, lock and keyless handle., unifilar., edge, box, indicated, symbol, counter of watt – hour, center of light, s. s, a, b, equal to ticino, square galvanized iron pass box with lid, double monophase outlet with earthing, metal distribution board for flush mounting, unipolar switches, single and double, grounding hole, indicates number of conductors in circuit, height, roof, bottom, legend, electronorte, rush, w. h, tg, cut bb, cut aa, beam goes, box of columns, steel, type, dimension, shoe box, stirrups, s, b, s, c, s, a, ceramic tile, ceramic tile, slab concrete, ceramic floor, court dd, court cc, delivery room, restricted area, waiting hall – tv., sidewalk, exterior wall, beam vx, vx, detail of meeting, foundation, sobrecimiento., npt, sub-zapata, province :, locality:, sheet :, date:, district :, department :, scale:, responsible :, topog. : inst. electric, inst. sanitary-desague, lightened, digitizer:, elevation-cuts, distribution, typical sections of windows, typical handle, putty, semi-double glass, det. machiembrada door, floor, door frame, forte lock, glass, section bb, feeds, hinge, semidoble glass, includes rivets and suples, subject to the frame and fence, typical mechanism articulated window, plant-inst. sanitary-water, water, point of connection, projection flown, with hat terminal, plant-storm drain, rain-drain plant, simple sanitary tee, storm drain outlet, key control detail, note: the control key sera spherical type., npt, cold water, detail of drain pluvial drain, level of track, drain box, ceramic veneered box inside, vertical or horizontal, pluvial drainage, PVC pvc salt, cms. and they will be placed between universal joints. – Before covering the pipes, they must support, by pump, property limit, comes from, leaks, – accessories will be from p.v.c. spigot – hood, – will be waterproofed with glue of the same, observations, manufacturer., – the accessories will be de fi gdo. threaded., – in the piping connections with the accessories, Teflon will be used, external network, technical specifications – water network, interior network, ventilation column, top top, ventilation uprights, water outlet, water meter , niv. of ceiling, l e and e n d a, water outlet and valve gate in the vertical, ventilation, shading, universal union, reduction, bronze check swing valve, water network, level, sidewalk, comes
Raw text data extracted from CAD file:
| Language | Spanish |
| Drawing Type | Block |
| Category | Hospital & Health Centres |
| Additional Screenshots |
 |
| File Type | dwg |
| Materials | Concrete, Glass, Masonry, Plastic, Steel, Other |
| Measurement Units | Metric |
| Footprint Area | |
| Building Features | |
| Tags | architecture, autocad, block, broadening, center, CLINIC, DWG, electric, health, health center, Hospital, installations, medical center, sanitaries, structures |








