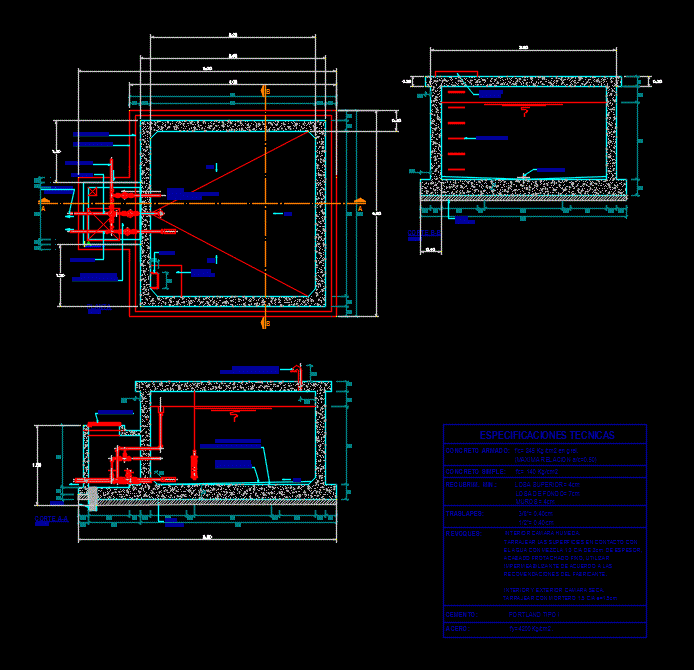Broken Ladder DWG Detail for AutoCAD
ADVERTISEMENT

ADVERTISEMENT
Construction detail of a ladder type ;Zanca broken;. It contains detailed armor; view and three cuts
Drawing labels, details, and other text information extracted from the CAD file (Translated from Galician):
Plant, Existing beam, Estr., Transverse armor, Slab armor, Beam, Estr., Estr., Beam, Bearing masonry, Cut esc:, Bearing masonry, Slab armor, Cut esc:, Estr., Transverse armor, Cut esc:
Raw text data extracted from CAD file:
| Language | N/A |
| Drawing Type | Detail |
| Category | Stairways |
| Additional Screenshots |
 |
| File Type | dwg |
| Materials | Masonry |
| Measurement Units | |
| Footprint Area | |
| Building Features | |
| Tags | armor, autocad, broken, construction, cuts, degrau, DETAIL, detailed, DWG, échelle, escada, escalier, étape, ladder, leiter, staircase, stairway, step, stufen, treppe, treppen, type, View |








