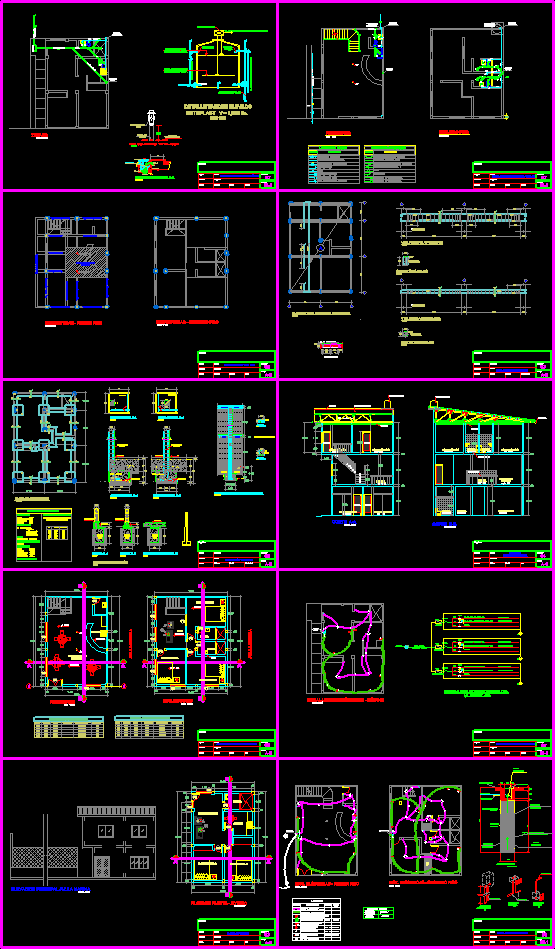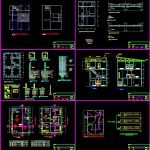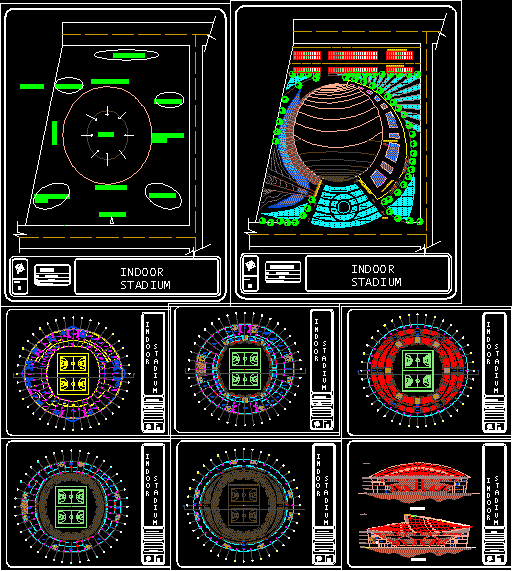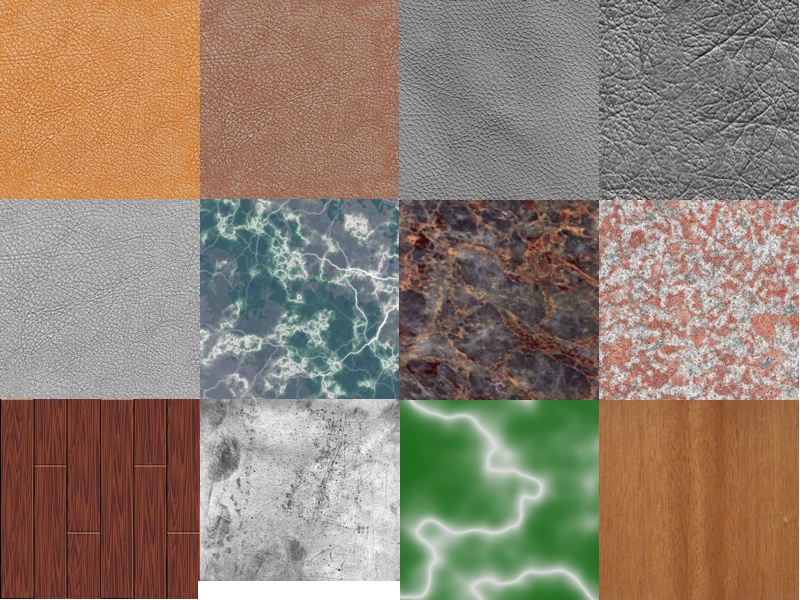Brothel DWG Block for AutoCAD

Escorts House, ground floor bar – karaoke and upstairs bedrooms of attention
Drawing labels, details, and other text information extracted from the CAD file (Translated from Spanish):
built area, projection coverage, low wall h:, sheet, architect:, indicated, date, scale, June, Location, cad:, iquitos, maynas, loreto, district, Province, Department, Location, owner:, flat, distribution, draft, single family Home, jerm, maria dioselina ching chavez, santa rosa mz, st., kwh, esc, architecture shot, n.p.t., colored polished cement floor, kitchenet, n.p.t., tile floor, ss.hh., n.p.t., colored polished cement floor, dinning room, n.p.t., colored polished cement floor, esc, architecture shot, area available for workshop, n.p.t., n.p.t., colored polished cement floor, bedroom, n.p.t., colored polished cement floor, bedroom, n.p.t., colored polished cement floor, terrace, n.p.t., tile floor, ss.hh., n.p.t., tile floor, ss.hh., n.p.t., tile floor, hall, esc, architecture shot, railing, glass blocks, earth well, n.p.t., colored polished cement floor, bedroom, n.p.t., colored polished cement floor, bedroom, n.p.t., colored polished cement floor, terrace, n.p.t., tile floor, ss.hh., n.p.t., tile floor, ss.hh., n.p.t., tile floor, hall, esc, architecture shot, railing, glass blocks, n.p.t., colored polished cement floor, kitchenet, n.p.t., tile floor, ss.hh., n.p.t., colored polished cement floor, dinning room, n.p.t., colored polished cement floor, esc, architecture shot, area available for workshop, n.p.t., technological superior institute, c.p.t., civil construction vi, edgar r. videira diaz, jefferson jorge córdova, sheet, indicated, flat, proy .:, adviser:, drawing:, scale:, October, date:, approved:, pedro a. of the noble eagle, improvement of the finished infrastructure in the cafetin of the i.s.t pedro a. of the noble eagle., trap, the network goes, rack, level max. Water, to.fe.go, cap of, scale., det. ventilated hat, wall level low wall, ventilation hat, pvc, PVC Pipe, esc, first floor, esc, second floor, floor facilities, acad, code, flat, district, Province, region, flat, date, draft:, scale, pvc pipe sap cl drinking, symbol, ” p ”, Legend: drain, description, elbow of, arrival, symbol, goes up, low, Legend: water, description, ” g o ”, low amount of, low amount, arrives stile, of drain, drinking water, tank, esc, steel temperature, use rods at each end, typical detail of lightened, owner:, flat, code, district, Province, region, draft, date, flat, foundation details, scale, owner:, design cad, esc, foundation plane, n.p.t., AC, running, foundation, sobrecimiento, section, esc, n.p.t., foundation, running, AC, esc, section, sobrecimiento, foundation, running, AC, foundation in doors, esc, Regulations: r.n.c a.c.i, elevated tank, Technical specifications, shoe, shoe, beams lintels, lightened slab, steel, elevated tank, lightened slab, columns, in general, AC, f’y, armed mortar, f’c, coatings, simple mortar, load carrying the ground, false floor, columns, sobrecimiento, foundation, overlaps, anchors, overlapping anchors length, National building regulations, Construction design standards, flooring, AC, beams lintels, esc, foundation details, n.p.t., r
Raw text data extracted from CAD file:
| Language | Spanish |
| Drawing Type | Block |
| Category | Misc Plans & Projects |
| Additional Screenshots |
 |
| File Type | dwg |
| Materials | Glass, Steel |
| Measurement Units | |
| Footprint Area | |
| Building Features | |
| Tags | assorted, attention, autocad, BAR, bedrooms, block, DWG, floor, ground, house, karaoke, upstairs |







