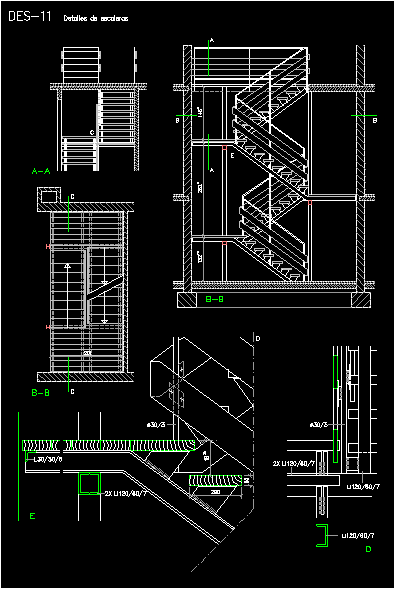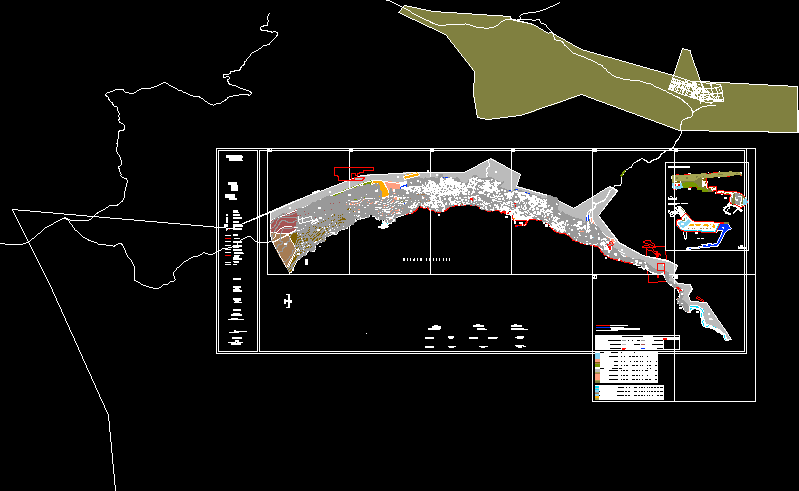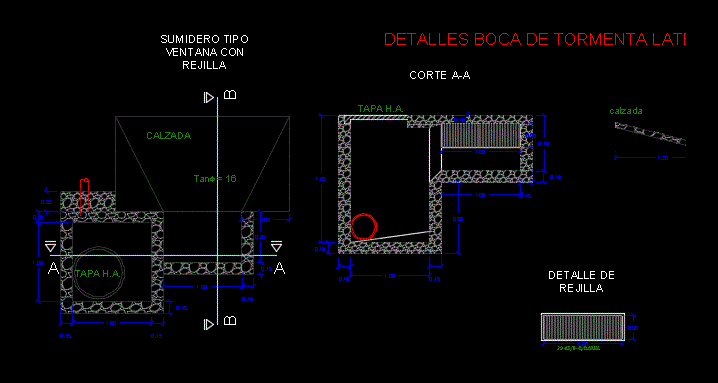Buenos Aires Redevelopment, Building Module Designs DWG Block for AutoCAD

Plant studies with different dimensions and levels of construction modules, and components to be located in buildings such as extensions or new sectors. Scale 1:100
Drawing labels, details, and other text information extracted from the CAD file (Translated from Spanish):
Location:, planning works, direction of april currents, government of the province of currents, subsecretariat of works public services, ministry of public works works, department of studies projects, work:, director:, head department:, griselda perrota mussi, josé luis matzner, cartoonist:, scale:, date:, September, designer:, archive:, construction sector plant.dwg, cut, t.n., dressing room, sanitary, stage, dressing room, dressing room, dressing room, stage, s.u.m., mobile divide, s.u.m., cut, low level, top floor, cut, t.n., aisle, technical, aisle, technical, height of, circulation, aisle, technical, aisle, technical, esalera, technique, of security, aisle, technical, aisle, technical, aisle, technical, aisle, technical, aisle, technical, aisle, technical, aisle, technical, aisle, technical, aisle, technical, aisle, technical, esalera, technique, of security, esalera, technique, of security, sanitary, gentlemen, sanit. discp., t.n., sanitary gentlemen, t.n., sanitary ladies, cut, plant, roof plant, plant, roof plant, freefall, tanks reserve cap. lts. on structure of iron profiles., plant, roof plant, cut, control access gate, control box, oo, cut, t.n., stage, s.u.m., mobile divide, s.u.m., cut, top floor, aisle, technical, aisle, technical, height of, circulation, aisle, technical, aisle, technical, esalera, technique, of security, aisle, technical, aisle, technical, aisle, technical, aisle, technical, aisle, technical, aisle, technical, aisle, technical, aisle, technical, aisle, technical, aisle, technical, esalera, technique, of security, esalera, technique, of security, plant, roof plant, Deposit, workshop, semicubierto, workshop, address, reception, D.E.P. cold, preparation, boxes, I sell food, selling drinks, sanit., freezers, fires, gentlemen, sanit., ladies, dressing room, sanitary, stage, dressing room, dressing room, dressing room, low level
Raw text data extracted from CAD file:
| Language | Spanish |
| Drawing Type | Block |
| Category | City Plans |
| Additional Screenshots |
 |
| File Type | dwg |
| Materials | |
| Measurement Units | |
| Footprint Area | |
| Building Features | Car Parking Lot |
| Tags | aires, autocad, beabsicht, block, borough level, buenos, building, buildings, components, construction, designs, dimensions, DWG, levels, located, module, modules, plant, political map, politische landkarte, proposed urban, road design, stadtplanung, straßenplanung, studies, urban design, urban plan, zoning |








