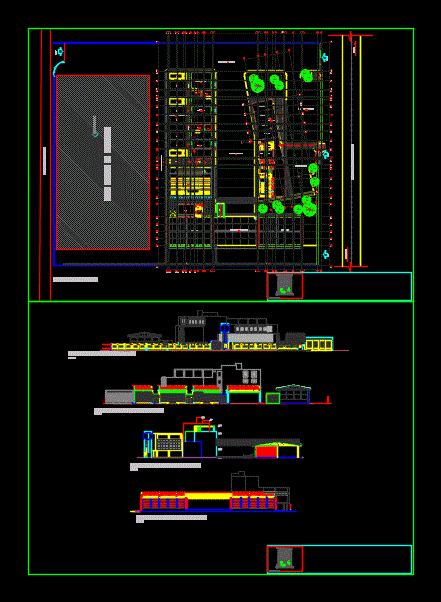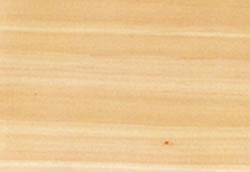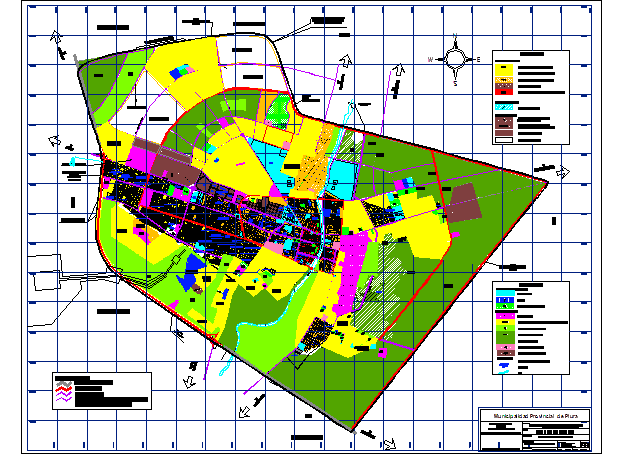Builder DWG Block for AutoCAD

ARCHITECTURAL DESIGN OF A CONSTRUCTION COMPANY
Drawing labels, details, and other text information extracted from the CAD file (Translated from Spanish):
waterhole, Panamerican’s highway, guadeloupe, chepen, railyard, crushing plant area, road, plan general plan, generator group, fourth keys, exterior sidewalk, rain gutter, service income, pedestrian entry, npt, security control, npt, machinery exhibition, elevator, service, departure, attention box, c. cleaning, ss.hh., disabled, of. box, of. security, monitoring cameras alarms, bath, control, security, departure, vault, lockers, banking, women’s wardrobe, lockers, banking, men’s wardrobe, safe, cabinet, security, emergencies, first aid kit, entrance ramp, npt, salon showroom, product exhibition, product exhibition, product exhibition, product exhibition, Outdoor exhibition of products, npt, sliding door, wood carpentry workshop, mechanical metal workshop, maestranza, deposit of tools, technical area, deposit of tools, enllante desenllante, fourth compressors, spares, washing workshop, ditch, washed, parking machinery, npt, cold asphalt floor, npt, cold asphalt floor, npt, exterior sidewalk, npt, exterior sidewalk, npt, exterior sidewalk, washing area, npt, polished cement floor, npt, polished cement floor, npt, polished cement floor, npt, polished cement floor, npt, polished cement floor, npt, polished cement floor, npt, polished cement floor, npt, polished cement floor, npt, polished cement floor, c. cleaning, ss.hh. mens, ss.hh., fuels, ramp, sliding door, rain gutter, download platform, polished cement floor, npt, warehouse, polished cement floor, npt, warehouse, polished cement floor, npt, sliding door, parking lot, vehicular circulation, cold asphalt floor, npt, vehicular circulation, cold asphalt floor, npt, income trucks, client income, future income, waterhole, Panamerican’s highway, guadeloupe, chepen, railyard, crushing plant area, road, plan general plan, generator group, fourth keys, exterior sidewalk, rain gutter, service income, pedestrian entry, npt, security control, npt, machinery exhibition, elevator, service, departure, attention box, c. cleaning, ss.hh., disabled, of. box, of. security, monitoring cameras alarms, bath, control, security, departure, vault, lockers, banking, women’s wardrobe, lockers, banking, men’s wardrobe, safe, cabinet, security, emergencies, first aid kit, entrance ramp, npt, salon showroom, product exhibition, product exhibition, product exhibition, product exhibition, Outdoor exhibition of products, npt, sliding door, maestranza, deposit of tools, technical area, deposit of tools, enllante desenllante, fourth compressors, spares, wash ramp, ditch, washed, parking machinery, npt, cold asphalt floor, npt, cold asphalt floor, npt, exterior sidewalk, npt, exterior sidewalk, npt, exterior sidewalk, washing area, npt, polished cement floor, npt, polished cement floor, npt, polished cement floor, npt, polished cement floor, npt, polished cement floor, npt, polished cement floor, npt, polished cement floor, npt, polished cement floor, npt, polished cement floor, c. cleaning, ss.hh. mens, ss.hh. women, fuels, ramp, sliding door, rain gutter, platform des
Raw text data extracted from CAD file:
| Language | Spanish |
| Drawing Type | Block |
| Category | Misc Plans & Projects |
| Additional Screenshots |
 |
| File Type | dwg |
| Materials | Wood |
| Measurement Units | |
| Footprint Area | |
| Building Features | Deck / Patio, Elevator, Parking, Garden / Park |
| Tags | architectural, assorted, autocad, block, company, construction, Design, DWG |








