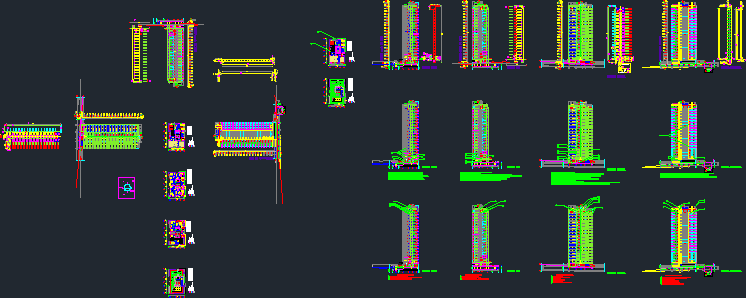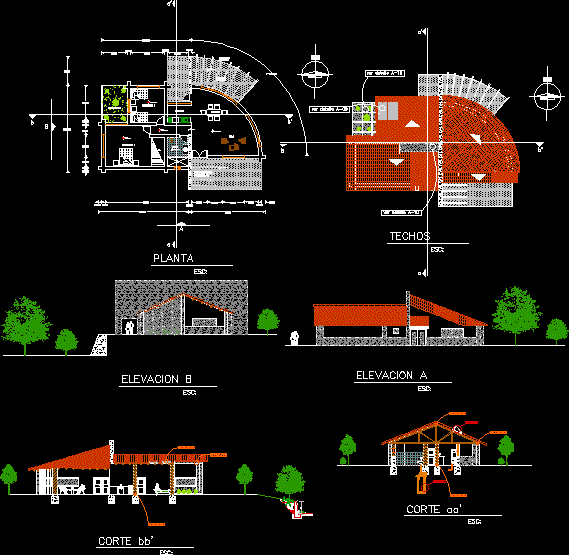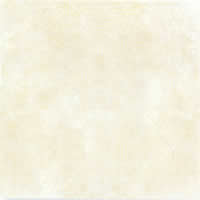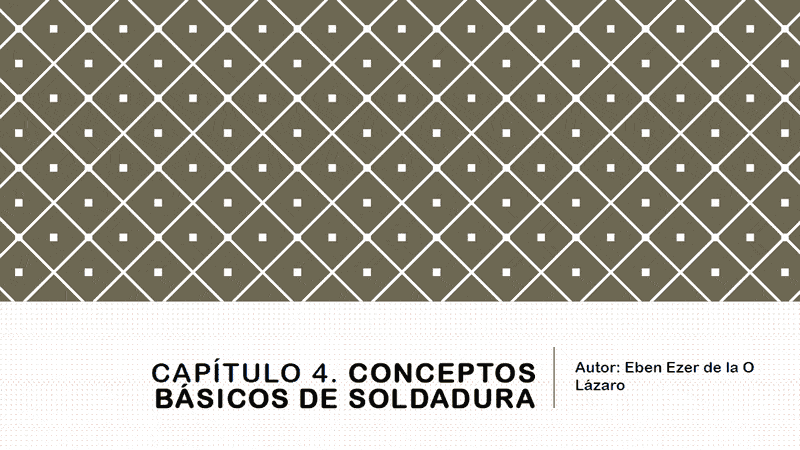Building 20 Floors DWG Block for AutoCAD

building 20 floors, floor plan, Cortes facades; Administration First Level, Deck
Drawing labels, details, and other text information extracted from the CAD file (Translated from Spanish):
Note valid for all architectural plans the responsibility for the seismic design of the non-structural elements lies in the bass whose direction the different individual designs are made. It is the responsibility of the technical supervisor to verify that the non-structural elements that are installed in the building are effectively able to meet the specified performance level of the builder must inform the owner of the costs of assuming a degree of performance so that he can take a decision about it the walls the nonstructural elements of the building must be separated from the structure of the same the options illustrated by the architect will be reviewed by the builder the technical supervisor of the who will coordinate with the architect the final solutions in order to fulfill this condition. the calculation of the reinforcement of the anchors of the internal masonry as well as of other non-structural elements in must be provided by the calculator engineer of the by the respective manufacturers. designers are responsible for the supervision of the installers of the non-structural elements of supplying the design architect with the information required to coordinate them in those that may affect the performance of elements designed by others. of the information referred to the movement of the structure of the should be confronted with the calculator engineer. the information contained in this plan is architectural of a general nature. the construction specifications must be compared in the architectural detail plans in those of the respective advisers. Any inconsistency found in the information contained in them of this plan should be consulted with the architect. Do not take action on this plane. this plan replaces all the versions it is of vital importance to keep only the latest version available in the work., leaf number:, street no of. phone, plane number:, contains:, location:, approved architecture:, okay management:, scale:, revision number:, project number:, approved by:, reviewed by:, drew by, date:, acad file:, belair, building, draft:, Santa Fe de Bogota, belair facades auctions January, facade, a.f.v., j.b.v, d.r.n, eastern facade, finished facades, Santa Fe de Bogota, career no., Bogota Colombia, plant finishes facade floor esc, a.f.v., j.b.v, d.r.n, floor, finished facades, Santa Fe de Bogota, career no., Bogota Colombia, plant finishes facade cover scenic, a.f.v., j.b.v, d.r.n, cover, finished facades, Santa Fe de Bogota, career no., Bogota Colombia, n.e., n.f., n.f., plant finishes facade floor esc, a.f.v., j.b.v, d.r.n, floor, finished facades, Santa Fe de Bogota, career no., Bogota Colombia, a.f.v., j.b.v, d.r.n, floor, finished facades, Santa Fe de Bogota, career no., Bogota Colombia, plant finishes facade floor esc, facade, a.f.v., j.b.v, d.r.n, North side, finished facades, Santa Fe de Bogota, career no., Bogota Colombia, facade, a.f.v., j.b.v, d.
Raw text data extracted from CAD file:
| Language | Spanish |
| Drawing Type | Block |
| Category | Misc Plans & Projects |
| Additional Screenshots | |
| File Type | dwg |
| Materials | Masonry, Other |
| Measurement Units | |
| Footprint Area | |
| Building Features | Deck / Patio |
| Tags | administration, assorted, autocad, block, building, cortes, deck, DWG, facades, floor, floors, Level, plan |








