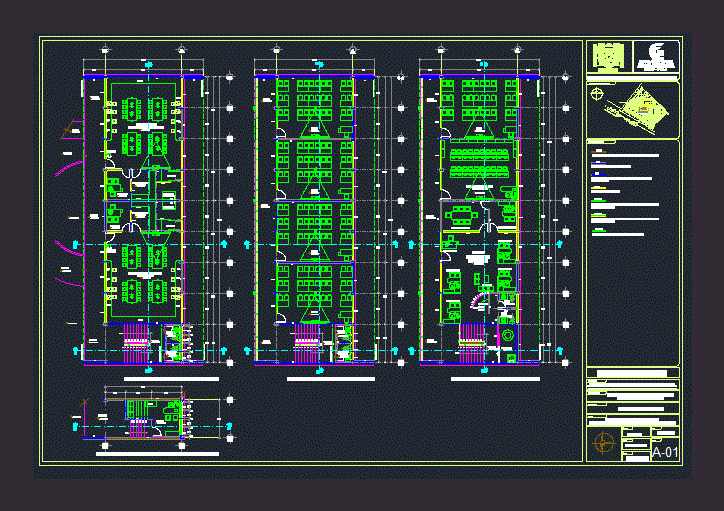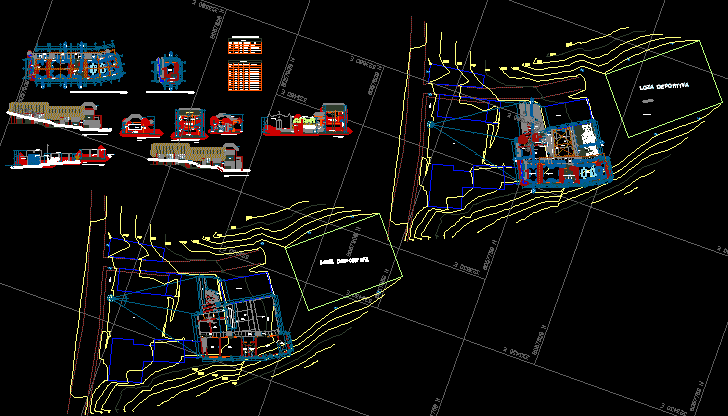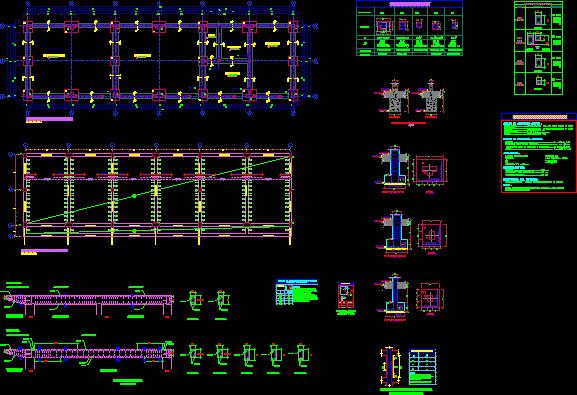Building 3 Levels For Classrooms And Labs DWG Block for AutoCAD

CONSTRUCTION BUILDING A TYPE U – 3C DE 09 EE TO 01 LAB TEACHING 01 LABORATORY INVESTIGATION 05 TEACHING CLASSROOM 01 COMPUTER CENTER AND BIBLIOTEC 01 AREA COORDINATION – CUBICLES AND 14 ANNEXES .
Drawing labels, details, and other text information extracted from the CAD file (Translated from Catalan):
mallaexistente, alasescolleras, apuertomadero, cocineta, access vehicular, walker, parking, surveillance, bench, tree barrier garden, recreational area, multipurpose field, water mirror, pedestrian access, cfe, telmex, innominated existing road, existing limit of road, proposal of deceleration lane for incorporation, stop and proposed pedestrian bridge, garden, rest, bench, climb, ssm, ssh, slab projection, cubicle, team room and reagents, mbtc, location, location, scale, symbology, localization sketch, autonomous university of chiapas, boundary, date, key, meters, planning direction of educational infrastructure, autonomous, university, chiapas, unach, coastal systems, escolleras, puerto madero tapachula, chiapas, of thickness ., concrete wall reinforced., mcv, tablaroca wall with cancellation., mtrc, with cancellation., ma tc, tablaroca wall, mtr, watering can, lavaojos, equipment room and reagents, laminar flow hood, mho, gas, air, transfer, low, planecubic or culoens, site, corridor, classroom, tinaco slab, room of meetings, coordination, reception, bath women, bath men, furniture for coffee, wait
Raw text data extracted from CAD file:
| Language | Other |
| Drawing Type | Block |
| Category | Schools |
| Additional Screenshots |
 |
| File Type | dwg |
| Materials | Concrete, Other |
| Measurement Units | Metric |
| Footprint Area | |
| Building Features | Garden / Park, Parking |
| Tags | autocad, block, building, classrooms, College, construction, de, DWG, lab, laboratories, laboratory, levels, library, school, type, university |








