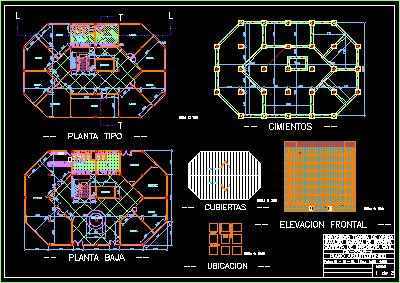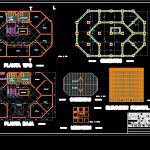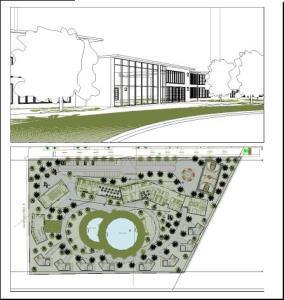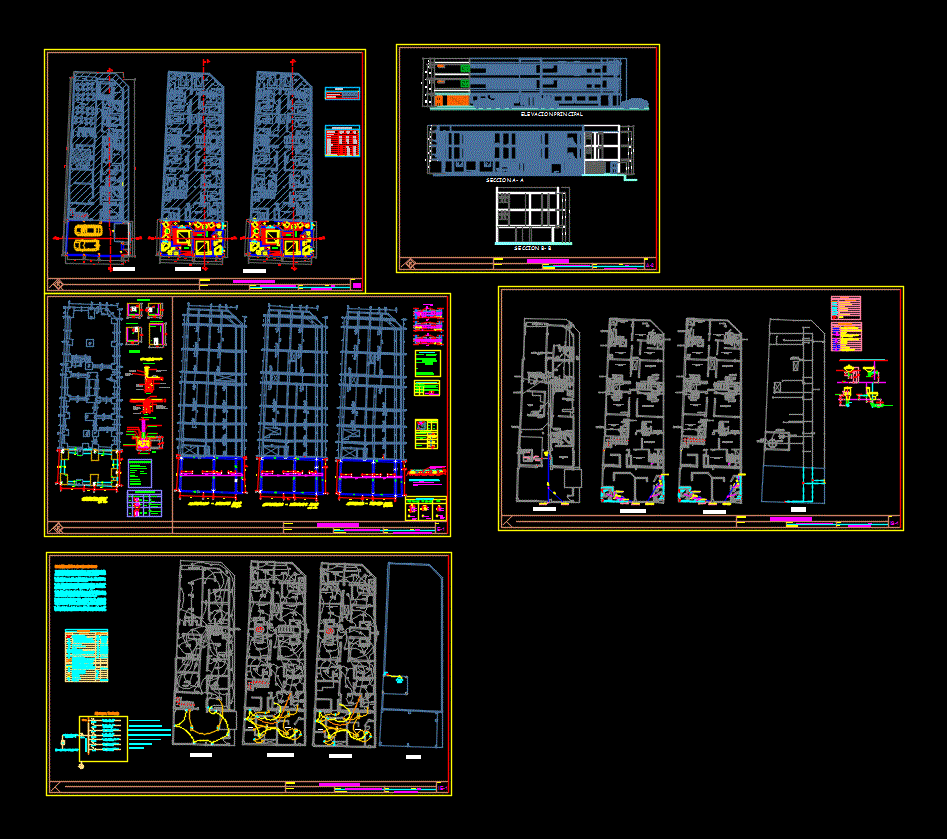Building DWG Block for AutoCAD
ADVERTISEMENT

ADVERTISEMENT
Architectonic planes
Drawing labels, details, and other text information extracted from the CAD file (Translated from Spanish):
– plant type -, office, women, bathroom, elevator, bathroom men, – ground floor -, cafeteria, reception, deposit, concierge, – foundations -, – frontal elevation -, – decks – -, national engineering faculty, oruro technical university, civil engineering career, lamina:, architectural plan, camacho, petot, cochabamba, ayacucho, – location –
Raw text data extracted from CAD file:
| Language | Spanish |
| Drawing Type | Block |
| Category | Office |
| Additional Screenshots |
 |
| File Type | dwg |
| Materials | Other |
| Measurement Units | Metric |
| Footprint Area | |
| Building Features | Deck / Patio, Elevator |
| Tags | architectonic, autocad, banco, bank, block, building, bureau, buro, bürogebäude, business center, centre d'affaires, centro de negócios, DWG, escritório, immeuble de bureaux, la banque, office, office building, PLANES, prédio de escritórios |







