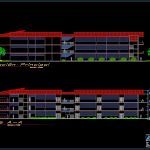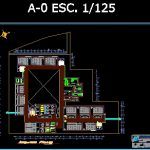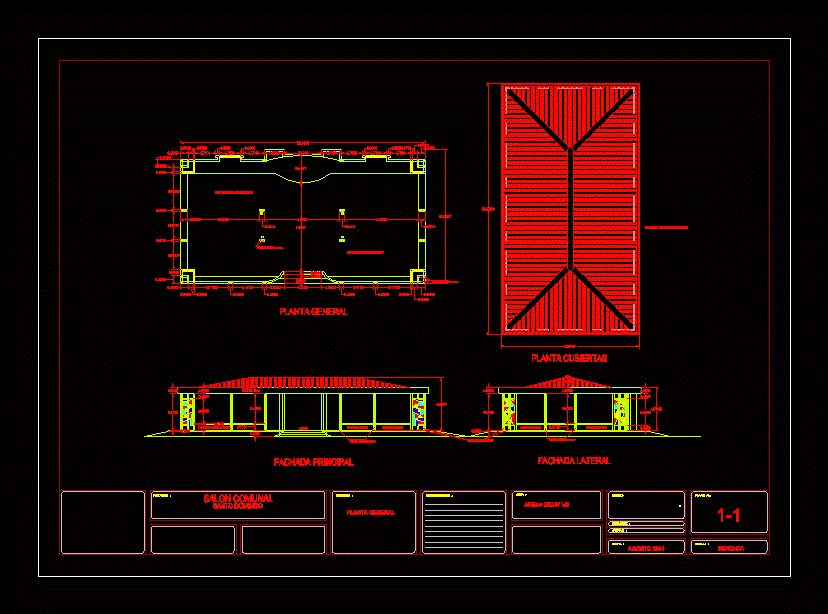Building Engineering DWG Elevation for AutoCAD

Building Engineering – Plants – Elevations
Drawing labels, details, and other text information extracted from the CAD file (Translated from Spanish):
unheval, faculty of engineering, civil, national university hermilio valdizan, project :, elf, lamina :, scale :, pillco mark, huanuco, student :, course :, department, province, district, place, date :, location :, plane :, drawing :, spinoza livias, fred, architecture and design, eap civil engineering, construction of the pavilion of engineering in the national university hermilio valdizan, entrance, reception, industrial classrooms, classrooms systems, computer center, ing. civil and arch., library, ing.sistemas and ind., deposit, architecture workshop, architecture classrooms, teachers room, department head, secretary, dept. psicopedagógico, topico, decanato, sshh males, sshh ladies, photocopies, printing and, sshh, civil classrooms, pump, first floor, a ”, e ”, d ”, second floor, be, third floor, west elevation, cut aa, roof, roof, ground level, main elevation, cut aa
Raw text data extracted from CAD file:
| Language | Spanish |
| Drawing Type | Elevation |
| Category | Schools |
| Additional Screenshots |
  |
| File Type | dwg |
| Materials | Other |
| Measurement Units | Metric |
| Footprint Area | |
| Building Features | |
| Tags | autocad, building, College, DWG, elevation, elevations, engineering, library, plants, school, university |








