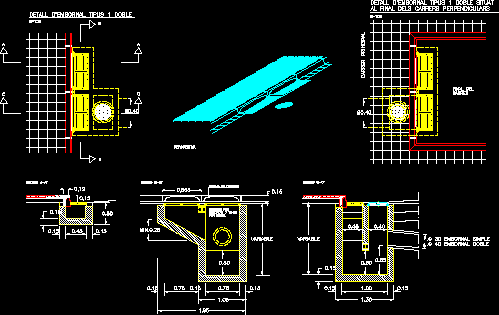Building Filters DWG Block for AutoCAD
ADVERTISEMENT

ADVERTISEMENT
Building a ETAP filters.
Drawing labels, details, and other text information extracted from the CAD file (Translated from Spanish):
Filtered water bottled water, Delivery channel, aisle, machine room, control, hall, laboratory, cleanliness, warehouse, Reagent room on wash tank, distribution, Quotas, section, Filter section, Main elevation, laboratory, Filters, Reagent room, Wash water tank, Filter section, Filtering layer, Filter plant, cover
Raw text data extracted from CAD file:
| Language | Spanish |
| Drawing Type | Block |
| Category | Water Sewage & Electricity Infrastructure |
| Additional Screenshots |
 |
| File Type | dwg |
| Materials | |
| Measurement Units | |
| Footprint Area | |
| Building Features | |
| Tags | autocad, block, building, DWG, filters, kläranlage, treatment plant |








