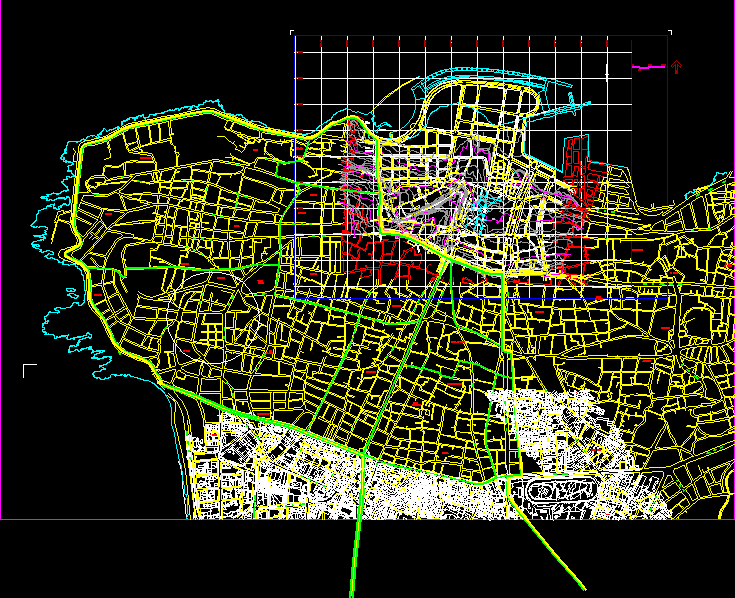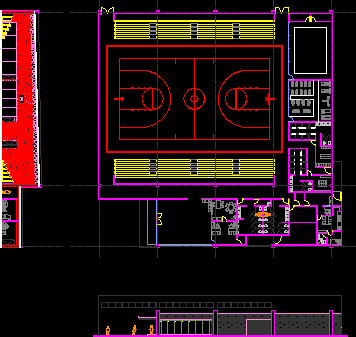Building For Higher Education Center DWG Block for AutoCAD

BUILDING FOR HIGHER EDUCATION CENTER
Drawing labels, details, and other text information extracted from the CAD file (Translated from Spanish):
cut, second floor, third floor, fourth floor, classroom, stairs, goes up, passage, stairs, goes up, classroom, mens, women, stairs, goes up, passage, stairs, goes up, mens, women, stairs, goes up, passage, stairs, goes up, mens, women, library, reading room, teacher’s room, academic, administrative, passage, first floor, stairs, goes up, passage, classroom, academic direction, mens, women, mens, passage, height, width, kind, vain box, doors, blanked, ledge, windows, vain box, width, height, kind, wood, blanked, wood, blanked, wood, wood, wood, wood, wood, wood, wood, wood, wood, wood, principal, later, East, West, wood, ticero de, mural blackboard, classroom, wood, ticero de, mural blackboard, classroom, wood, ticero de, mural blackboard, classroom, wood, ticero de, mural blackboard, classroom, wood, ticero de, mural blackboard, classroom, wood, ticero de, mural blackboard, classroom, wood, ticero de, mural blackboard, classroom, wood, ticero de, mural blackboard, classroom, wood, ticero de, mural blackboard, classroom, mens, stairs, goes up, sheet, National Antunez, flat, architecture plants, draft, building for higher education institute, date:, jara palmadero grimaldo, students, civil engineering faculty, Gomez Montenegro Erik, Sanchez Mendez Cesar, scale:, construction of a building of levels for an institute, draft:, flat, design:, drawing:, date:, sheet, Location:, independence, ancash, region, Province, huaraz, district, constructive details, csm, October, csm, national university of ancash antunez of civil engineering faculty, Location:, independence, ancash, region, Province, huaraz, district, sheet, National Antunez, flat, architecture plants, draft, building for higher education institute, date:, jara palmadero grimaldo, students, civil engineering faculty, Gomez Montenegro Erik, Sanchez Mendez Cesar, Location:, independence, ancash, region, Province, huaraz, district, sheet, National Antunez, flat, architecture elevations, draft, building for higher education institute, date:, jara palmadero grimaldo, students, civil engineering faculty, Gomez Montenegro Erik, Sanchez Mendez Cesar, Location:, independence, ancash, region, Province, huaraz, district, sheet, National Antunez, flat, architecture cuts elevations, draft, building for higher education institute, date:, jara palmadero grimaldo, students, civil engineering faculty, Gomez Montenegro Erik, Sanchez Mendez Cesar, Location:, independence, ancash, region, Province, huaraz, district
Raw text data extracted from CAD file:
| Language | Spanish |
| Drawing Type | Block |
| Category | Misc Plans & Projects |
| Additional Screenshots |
 |
| File Type | dwg |
| Materials | Wood |
| Measurement Units | |
| Footprint Area | |
| Building Features | |
| Tags | assorted, autocad, block, building, center, DWG, education, higher, infrastructure, institute |







