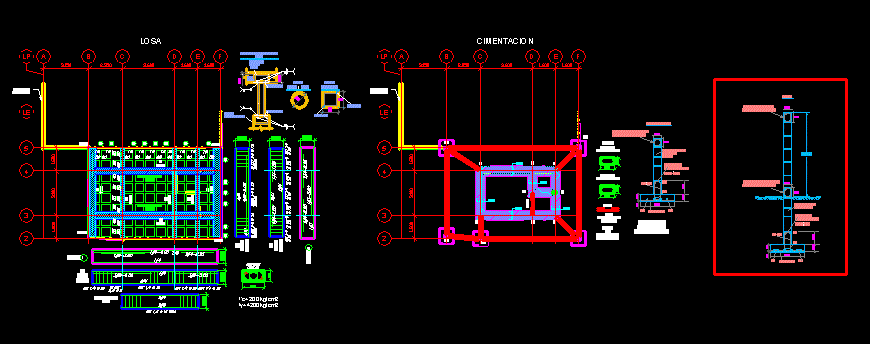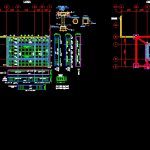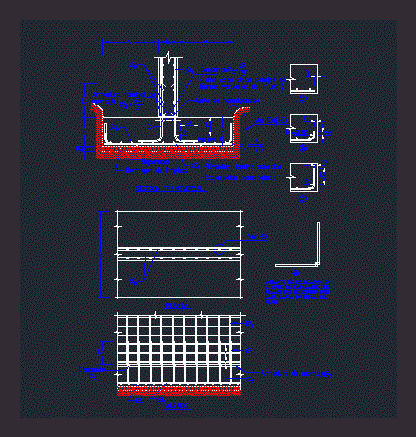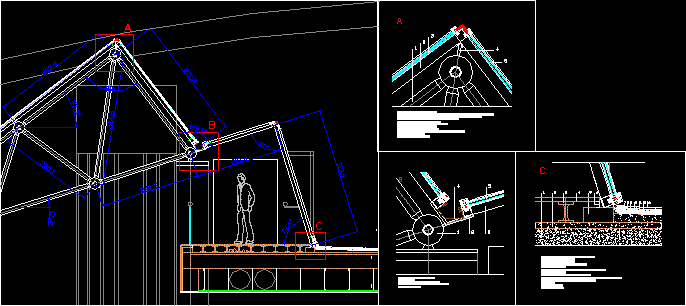Building Foundation And Slab DWG Block for AutoCAD

FOUNDATION OF A DRAFT and DISTRIBUTION BARROS BLOCK BARROS IN MONTERREY, NL MEXICO
Drawing labels, details, and other text information extracted from the CAD file (Translated from Spanish):
blk, blk by:, blk, blk per customer, blk reviews:, blk of publication of plans:, cabbage. trails of san jeronimo tel., their contents are strictly owned and their partial total reproduction is strictly prohibited without prior written authorization by, blk adrián j. grace nerio arq humberto matthey of the saints art. arturo j. gherrero sarre arq. lucas villarreal debus, to build, to build, castles, its T., est double, flat, double, its T., running shoe, block filled with concrete, beam contraction est, tensor, inf sup est., sense, flat, its T, its T, Nerv, Nerv, flat, its T, enclosure, mezzanine slab, anchors, detail col. metal, adjust the foundation, welding, enclosure, whole, shell dlg, est double, barda, block cells wide, beam contraction est, beam enclosure est, p.m., blk, blk of house walls, surveillance blk, blk, blk date, chemical blk, blk, stand
Raw text data extracted from CAD file:
| Language | Spanish |
| Drawing Type | Block |
| Category | Construction Details & Systems |
| Additional Screenshots |
 |
| File Type | dwg |
| Materials | Concrete |
| Measurement Units | |
| Footprint Area | |
| Building Features | |
| Tags | autocad, base, block, building, distribution, draft, DWG, FOUNDATION, foundations, fundament, mexico, monterrey, slab |








