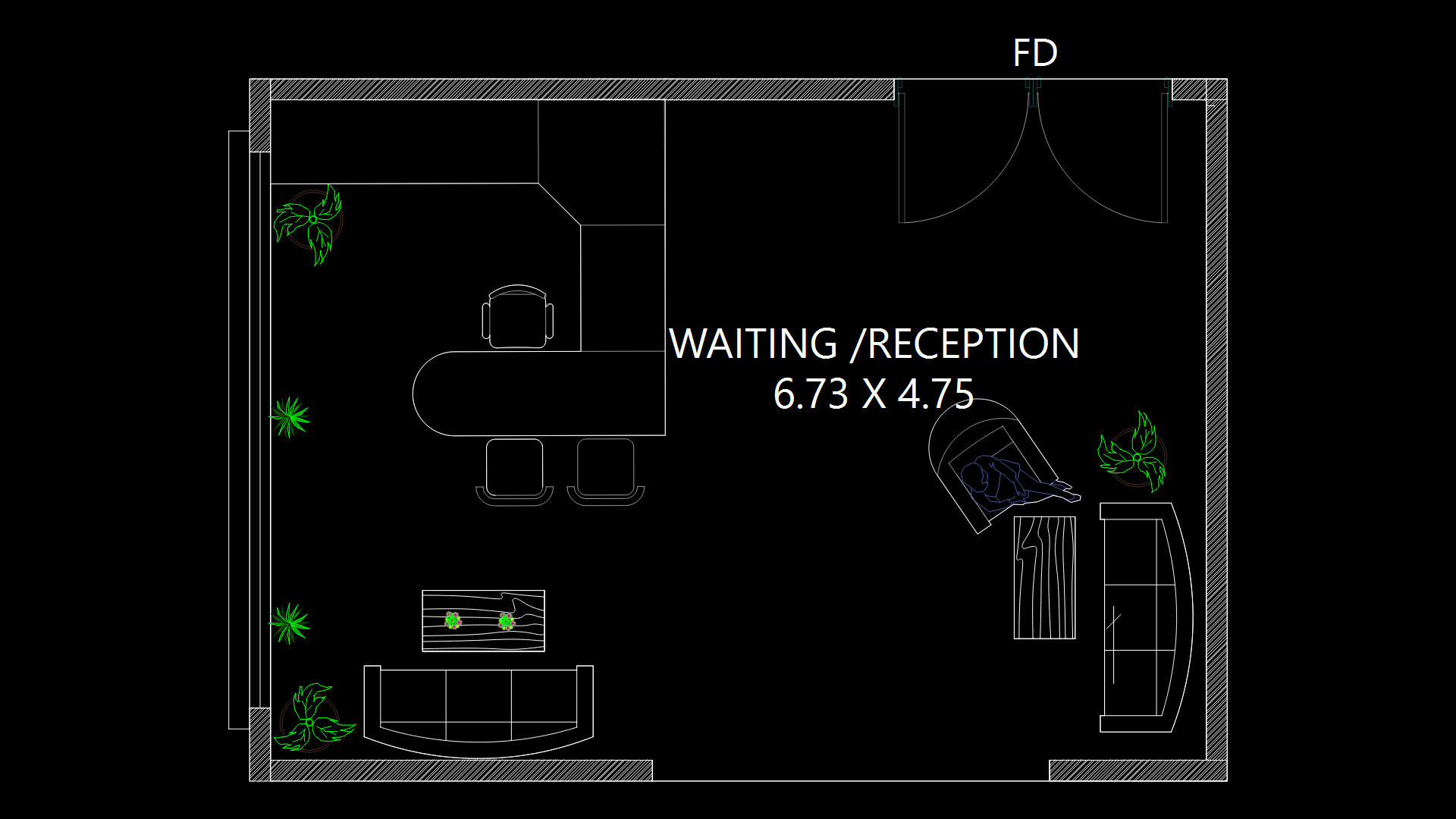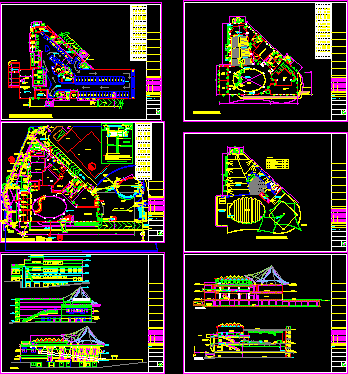Building Hybrid – Hotel DWG Block for AutoCAD

A hybrid building which features 3 communal areas; commercial; and a 3 ***
Drawing labels, details, and other text information extracted from the CAD file (Translated from Spanish):
service staircase, living room, food court, box, cafeteria, foyer, sum, ss.hh men, ss.hh women, kitchenette, storage, cto cleaning, machine room, hab, simple, hab. simple, hab. double, suite, asc, topical, psychology, nutrition, address, video library, surveillance, bar, conference room, park, room, projector, control, ticket office, kindergarten hall, semiboveda, telephone booths, confectionery, hall, tester, attention, reception, internet room, video cct, candy store, ATMs, rest area, children’s dining room, kitchen, parking, casino, administ., secretary, administration, reading room, preparation table, kitchen area, room cleaning, ss.hh kids, ss.hh girls, av. federico villareal, other uses: communal purpose commissary, entrance of service, deposit, craft stand, boulevard, galleries, cut a- a ‘, main entrance, boulevar of handicrafts, stand, file, generente, accounting, lobby, upao, project:, student:, courts, teachers :, scale :, elevations, court bb, sh males, restaurant, room, court cc, game room, elevator, rrhh, maeketing, hab. matrimonial, bar, playground, steam head, electric board, water treatment, condensate tank, water pumps
Raw text data extracted from CAD file:
| Language | Spanish |
| Drawing Type | Block |
| Category | Hotel, Restaurants & Recreation |
| Additional Screenshots | |
| File Type | dwg |
| Materials | Other |
| Measurement Units | Metric |
| Footprint Area | |
| Building Features | Garden / Park, Deck / Patio, Elevator, Parking |
| Tags | accommodation, areas, autocad, block, building, casino, commercial, communal, DWG, features, hostel, Hotel, hybrid, Restaurant, restaurante, shopping, spa |








