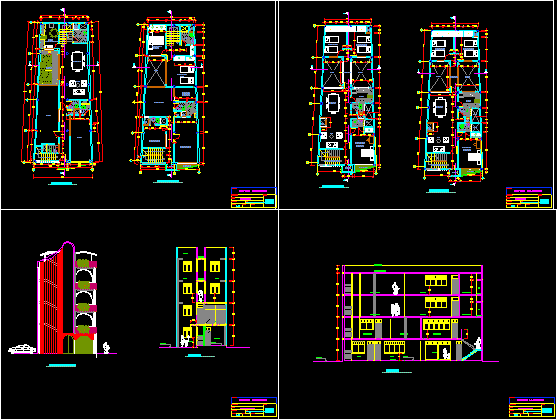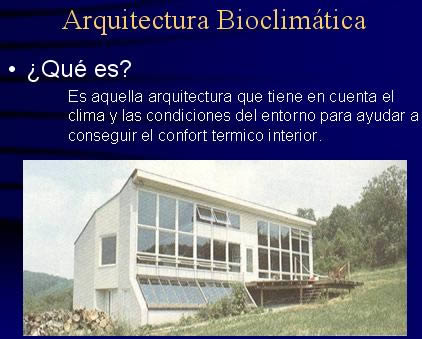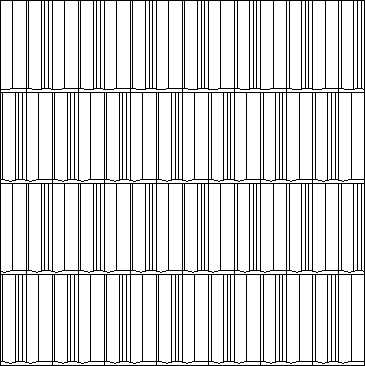Building Many Uses DWG Block for AutoCAD

Building with houses – Laboratories – Doctor’s office – 4 Levels
Drawing labels, details, and other text information extracted from the CAD file (Translated from Spanish):
store, stairs, store, passage, bulkhead, kitchen, consulting room, laboratory, bedroom, stairs, passage, bedroom, cl., stairs, passage, bedroom, cl., cut, stairs, terrace, bedroom, dinning room, empty, passage, rooftop, perimeter wall, main elevation, distribution, multi-purpose building, first floor, city, flat:, Location, scale:, owner:, draft:, store, ceiling projection, store, duct vent, cubicule limpz., sshh, kitchen, terrace, area without roofing, dining room, ceiling projection, dinning room, living room, bulkhead, sshh, duct vent, place:, sheet:, cad, tcº ing. baltazar garboza c., sshh, visit, Rolling door, second floor, sshh, consulting room, duct vent, laboratory, sshh, duct vent, clothes closet., sshh, consulting room, empty, bedroom, cl., bedroom, cl., sshh, duct vent, cl., quarter, reagents, children, parents, ceiling projection, cleaning, planter, third floor, dinning room, living room, duct vent, kitchen, shower., duct vent, sshh, bedroom, cl., empty, empty, cl., bedroom, cl., duct vent, bedroom, passage, planter, ceiling projection, cleaning, principal, living room, fourth floor, principal, bedroom, cleaning, ceiling projection, planter, dinning room, duct vent, cl., kitchen, sshh, shower., duct vent, sshh, passage, empty, empty, bedroom, cl., bedroom, duct vent, cl., ceiling projection, distribution, multi-purpose building, scale:, owner:, Location, flat:, draft:, city, place:, tcº ing. baltazar garboza c., cad, sheet:, multi-purpose building, scale:, owner:, Location, flat:, draft:, city, place:, tcº ing. baltazar garboza c., cad, sheet:, multi-purpose building, draft:, flat:, Location, owner:, scale:, sheet:, cad, tcº ing. baltazar garboza c., place:, city
Raw text data extracted from CAD file:
| Language | Spanish |
| Drawing Type | Block |
| Category | Misc Plans & Projects |
| Additional Screenshots |
 |
| File Type | dwg |
| Materials | |
| Measurement Units | |
| Footprint Area | |
| Building Features | |
| Tags | assorted, autocad, block, building, doctor, DWG, HOUSES, laboratories, levels, office |








