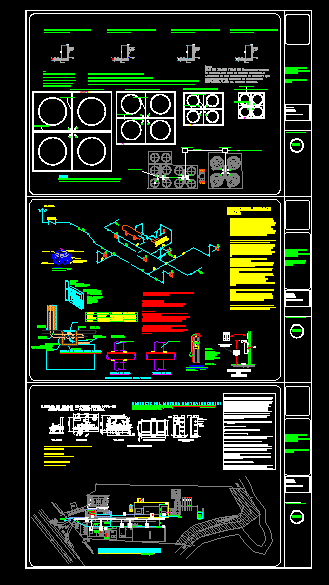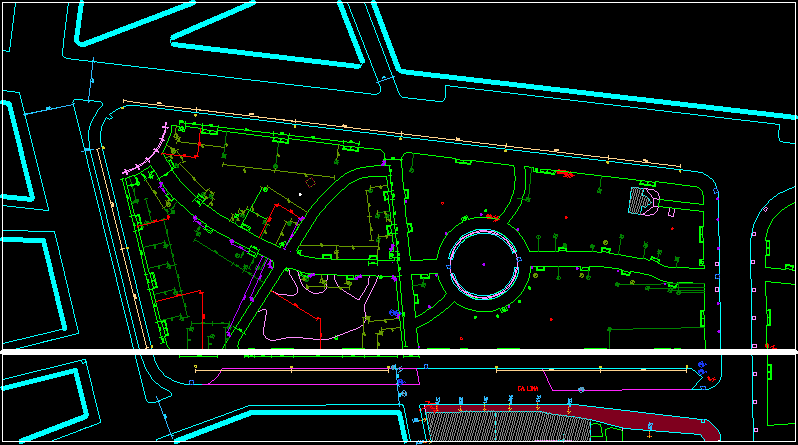Building A Municipality DWG Elevation for AutoCAD

Development of Township 4 floors – General Plants – elevations
Drawing labels, details, and other text information extracted from the CAD file (Translated from Spanish):
stage, deposit, locker room, auditorium, foyer, ticket office, consignment, store, pharmacy, municipal box, administration, economic development, sub management, rents, parties, table, collections, messanime, control, general store, civil registry, s. and. m. to. p. a., matrimonial room, balcony, meeting room, aldermen’s office, secretary, office, aldermen, municipal warehouse, municipal management, s. or. m., zone of tables, legal advice, supply, adiministracion, accounting, treasury, planning, or. p. i., i. v. p., personal office, supply – logistics, sub management development, urban – rural, offices i. v. p., budget, rationalization, municipal box, produradoria, citizen, public, municipal service, cleaning, security, civil, defense, sub social management, human development, food, des. human, glass of milk, solicitor, general, public, relations, or. m.a.p.e.t., d. and. m. or. n. a., prog., cadastre, acond. territ ,, urban rural, management development, works, studies, cafetin, s. or. m., municipality llata, auditorium llata, masonry wall, tarrajeo, cashier, cashier, municipal
Raw text data extracted from CAD file:
| Language | Spanish |
| Drawing Type | Elevation |
| Category | Office |
| Additional Screenshots |
 |
| File Type | dwg |
| Materials | Glass, Masonry, Other |
| Measurement Units | Metric |
| Footprint Area | |
| Building Features | |
| Tags | autocad, banco, bank, building, bureau, buro, bürogebäude, business center, centre d'affaires, centro de negócios, development, DWG, elevation, elevations, escritório, floors, general, immeuble de bureaux, la banque, municipality, office, office building, plants, prédio de escritórios, township |








