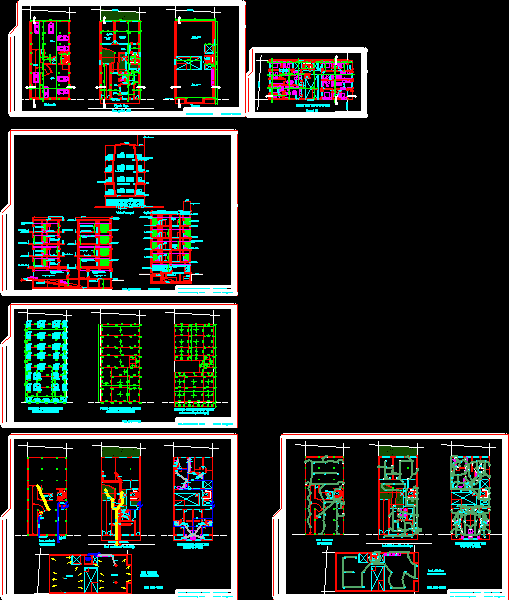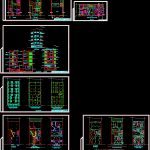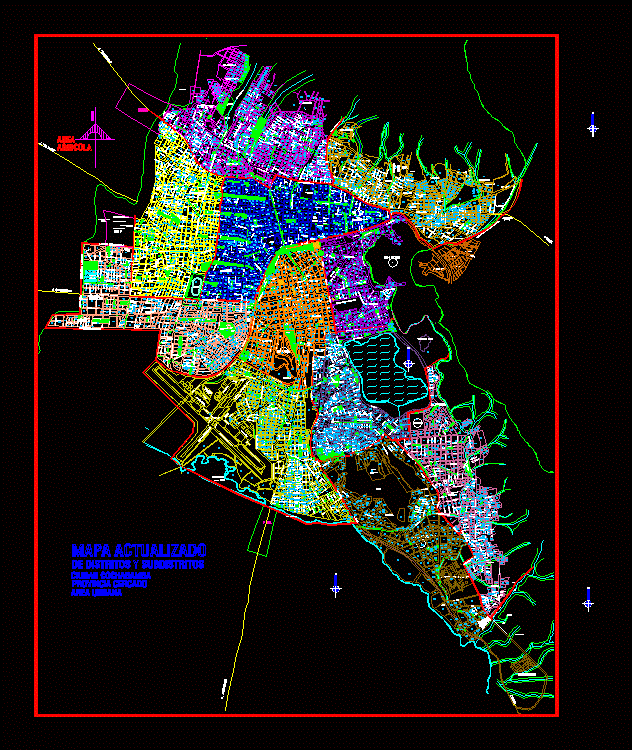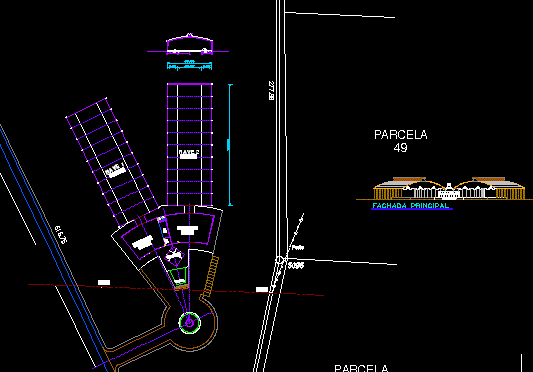Building Project DWG Full Project for AutoCAD

This is a project of a building; basement (garage); floor (shops) and then 4 type plants.
Drawing labels, details, and other text information extracted from the CAD file (Translated from Catalan):
e.m., e.m., floor plan, main view, reserve tank, carp of aluminum, complete plaster the lime, carp of aluminum, reservoir tank no. l, ll.p., p.c., p.l., i.p., be, ll.p., p.c., p.l., i.p., be, ll.p., i.p., be, i.p., be, ll.p., p.c., p.l., p.c., ll.p., i.p., i.p., c.pvc, ll.p., p.c., p.p.a., c.pvc, c.d.v., p.p.a., p.p.t., p.p.a., c.pvc, p.p.a., c.pvc, p.p.a., c.pvc, p.p.a., CC., c.d.v., c.pvc, sewage network connection, c.pvc, CC., c.pvc, c.d.v, inst ground floor sanitary, inst underground sanitary ware, inst saniataria: floor plan, inst sanitary roof plant, inst electric ground floor, inst underground sanitary ware, inst electrical: floor plan, inst electrical roof plant, c.pvc, p.p.a., p.l., carp of aluminum, c.d.v., c.pvc, p.p.a., c.pvc, c.d.v., p.p.a., c.pvc, c.pvc, CC., c.pvc, r.p., c.pvc, plague the public road, polyethylene canopy, garbage compactor, finds head, pumps, r.p., rainwater tank, pumps, regulatory meter of imas, imas wrench, polyethylene canopy, c.d.v, compacting motor, pumps, machine room, tiles, detachable hardcore lock, carp of aluminum, art. ceramic, complete plaster the lime, detachable hardcore lock, art. ceramic, hosts, ceramic floor, slab of hº aº, reserve tank, masonry railing, carp of aluminum, cut, art. ceramic, tiles, tiles, art. ceramic, tiles, detachable hardcore lock, carp of aluminum, masonry railing, slab of hº aº, cut, ceramic floor, carp of aluminum, slab of hº aº, complete plaster the lime, slab of hº aº, ramp of hº aº, slab of hº aº, student: daniel., prof: raul., course:, matter: project, underground, pend, student: daniel., prof: raul., course:, matter: project, multipurpose site, gallery, bº masq., bº female, goal, ground floor, l.v., machine room, accessible terrace, accessible terrace, esc., terrace, student: daniel., prof: raul., course:, matter: project, esc., student: daniel., prof: raul., course:, matter: project, lesc., lesc., structure plant beams of, structure floor beams columns of the, plant structure beams columns of plant, lesc., esc., student: daniel., prof: raul., course:, matter: project, esc., student: daniel., prof: raul., course:, matter: project, esc., plague the public road
Raw text data extracted from CAD file:
| Language | N/A |
| Drawing Type | Full Project |
| Category | Misc Plans & Projects |
| Additional Screenshots |
 |
| File Type | dwg |
| Materials | Aluminum, Masonry |
| Measurement Units | |
| Footprint Area | |
| Building Features | Garage |
| Tags | assorted, autocad, basement, building, DWG, floor, full, garage, plants, Project, shops, type |







