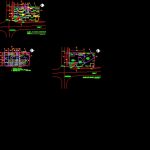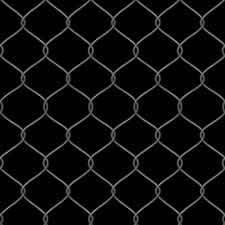Building In Small Land DWG Block for AutoCAD

Building within a small area with a large program that includes restaurant, offices, business and first-level basement parking. The building was treated by the facades bioclimatically had exposed.
Drawing labels, details, and other text information extracted from the CAD file (Translated from Spanish):
north, elevators, s.s. h, hallway, s.s. m, parking access plant, terrace, entrance, restaurant, roof and joint plant, entrance to parking, pedestrian entry, rock-board walls, parking, concrete column, deck slab, duct room, elevators, office, ssh, fixed glass window, square column, round column, concrete block wall, earth, steel handrail, concrete frames, ramp, machine room, glass door, longitudinal section b-b ‘, circular window, street the mascot, sidewalk, aluminum profile blinds, kitchen, cross section a-a ‘, fixed glass, garden, flowerbed, fixed glass door, concrete steps, planter, additional columns for corridor, walls with stone finish, wall of retention, room of ducts, separators
Raw text data extracted from CAD file:
| Language | Spanish |
| Drawing Type | Block |
| Category | Parks & Landscaping |
| Additional Screenshots |
 |
| File Type | dwg |
| Materials | Aluminum, Concrete, Glass, Steel, Other |
| Measurement Units | Metric |
| Footprint Area | |
| Building Features | Garden / Park, Deck / Patio, Elevator, Parking |
| Tags | area, autocad, bioclimatic, bioclimatica, bioclimatique, bioklimatischen, block, building, business, durable, DWG, includes, la durabilité, land, large, Level, nachhaltig, nachhaltigkeit, offices, program, Restaurant, small, sustainability, sustainable, sustentabilidade, sustentável |








