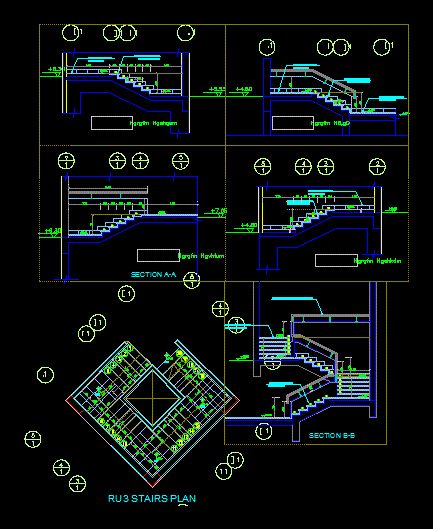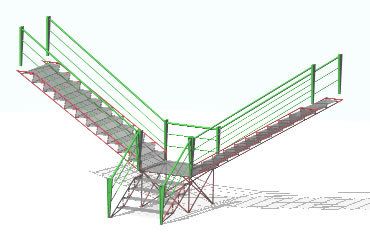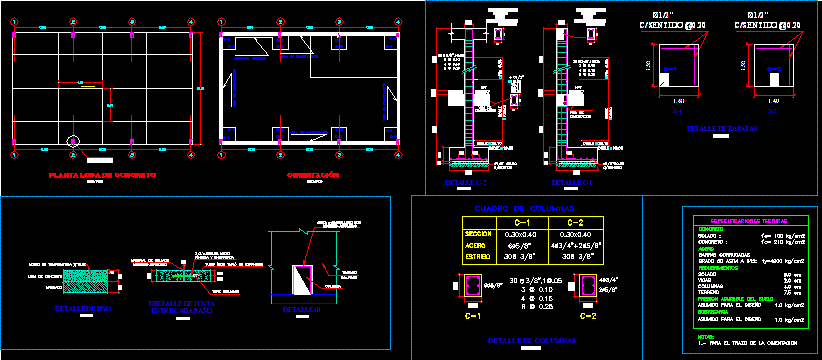Building Stairs Details DWG Detail for AutoCAD
ADVERTISEMENT

ADVERTISEMENT
Stairs shop dwg.
Drawing labels, details, and other text information extracted from the CAD file:
hgrgfm, marble coping mm, to stone wall, marble coping mm, to stone wall, teresta marble mm, with chamfer edge, hgrgfm hgehkdm, hgrgfm hgehkdm, hgrgfm, hgrgfm hgehgem, hgrgfm hgehkdm, hgrgfm hgvhfum, teresta marble mm, with chamfer edge, marble coping mm, to stone wall, marble coping mm, to stone wall, marble coping mm, to stone wall, teresta marble mm, with chamfer edge, teresta marble mm, with chamfer edge, marble coping mm, to stone wall, f.f.l, stairs plan, section, marble coping mm, to stone wall, teresta marble mm, with chamfer edge, metal handrail as approved sample
Raw text data extracted from CAD file:
| Language | English |
| Drawing Type | Detail |
| Category | Stairways |
| Additional Screenshots |
 |
| File Type | dwg |
| Materials | |
| Measurement Units | |
| Footprint Area | |
| Building Features | |
| Tags | autocad, building, degrau, DETAIL, details, DWG, échelle, escada, escalier, étape, ladder, leiter, Shop, stair, staircase, stairs, stairway, step, stufen, treppe, treppen |








