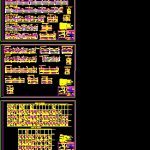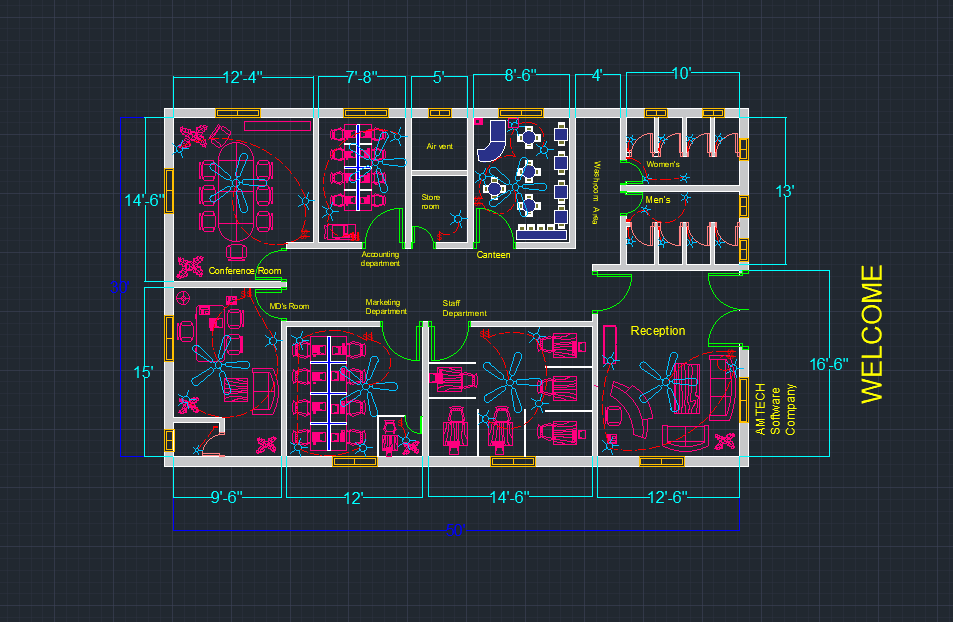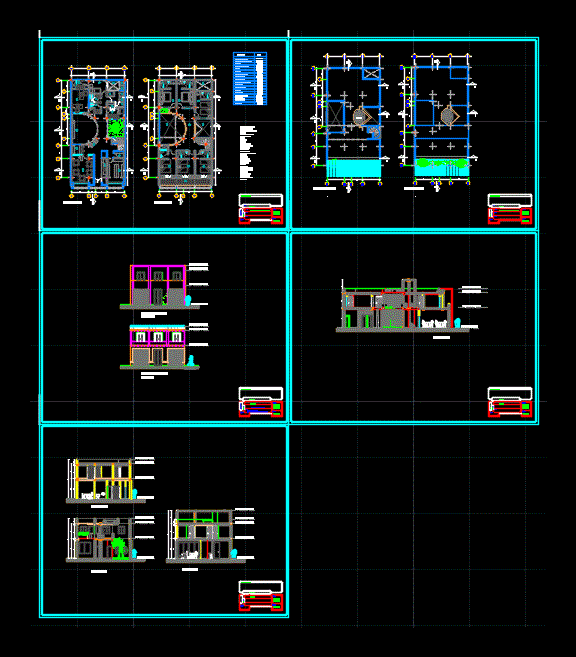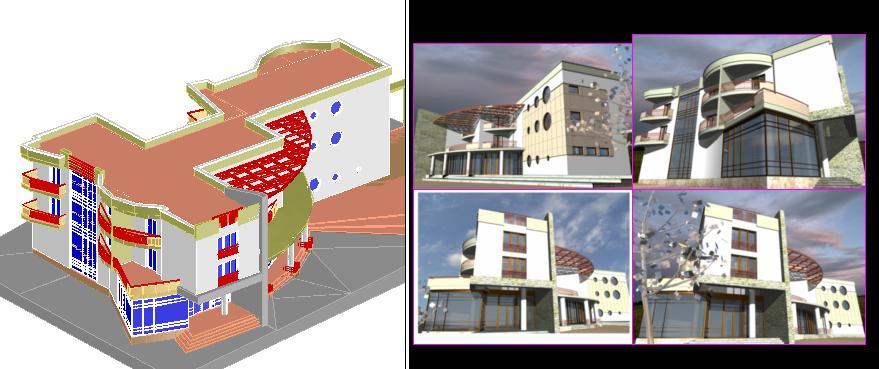Building Structural Design Computer DWG Block for AutoCAD

Lead Structural Design Building of the School of Informatics.
Drawing labels, details, and other text information extracted from the CAD file (Translated from Spanish):
code, sup.construida :, date :, de :, lamina no., structural project, ing. Calculator :, signature, description of sheet :, project :, indicated, stamp, scale:, area :, location, exclusive responsibility of the owner, notes, computer building, university major, central, level finished floor, section, rest type, iron armor duplex elevator, duplex lift wall, lightweight detail, complement, iturralde passage, street battalion colorados, property, u. m. s. a., calle federico zuazo, avenue del ejercito, san andres, prefabricated slab, stiffening rib, npt, beam slab type, beams slab type, column table, e ”, detail levels, level of foundation, beams brace, Semi-base level, upper floor level, covered level, top level, machine room, auditorium, finished slab, new slab, terrace, not enabled, enabled, foundations, public toilets, neighbor, building, pasajeiturralde, axial, dead load, overload, section a – a, architectural, ladder type, beam e ‘, column table, details, a.piel, slab, full, water tank, slab bottom
Raw text data extracted from CAD file:
| Language | Spanish |
| Drawing Type | Block |
| Category | Office |
| Additional Screenshots |
 |
| File Type | dwg |
| Materials | Other |
| Measurement Units | Metric |
| Footprint Area | |
| Building Features | Elevator |
| Tags | autocad, banco, bank, block, building, bureau, buro, bürogebäude, business center, centre d'affaires, centro de negócios, computer, Design, DWG, escritório, immeuble de bureaux, la banque, office, office building, prédio de escritórios, school, structural, structural design, structures |







