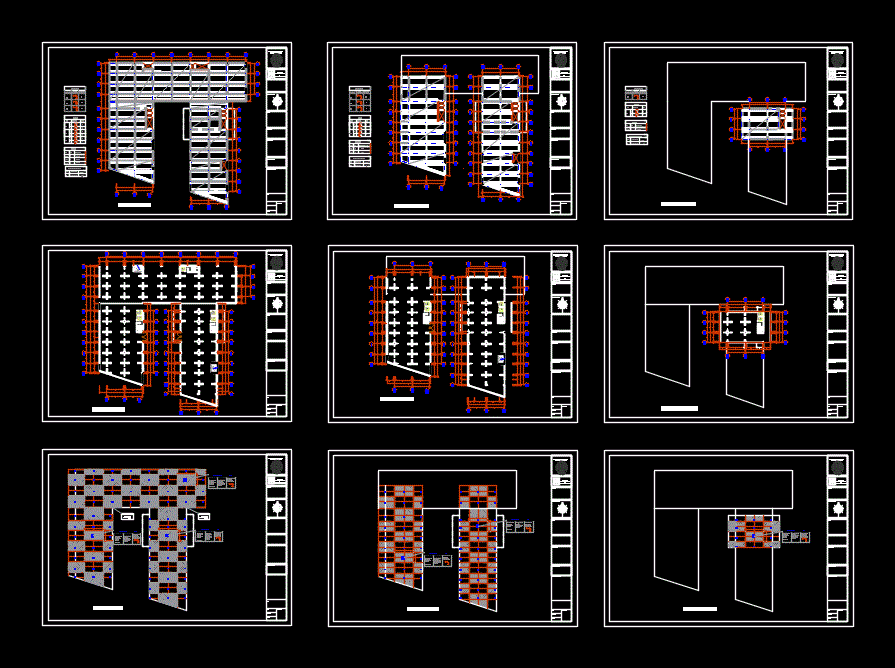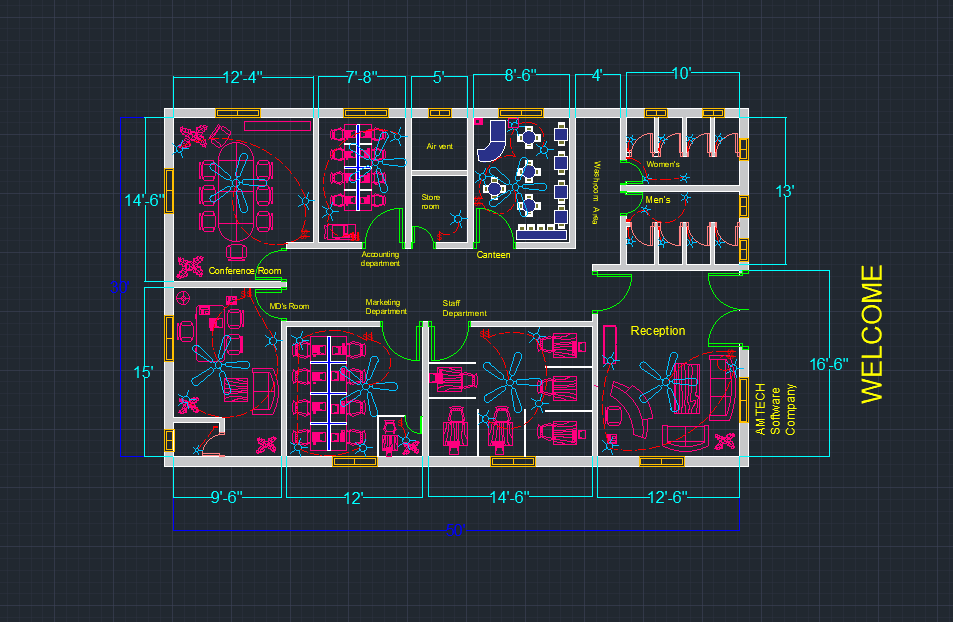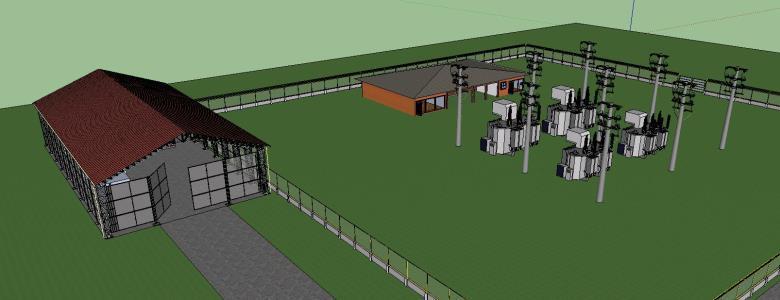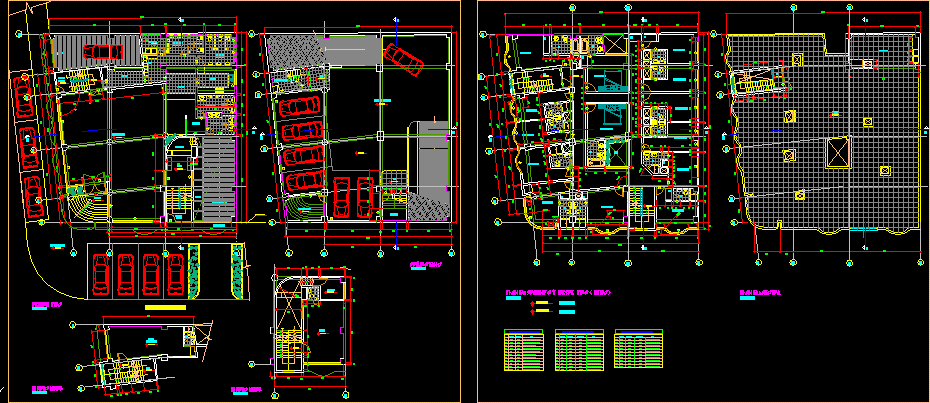Building Structure DWG Block for AutoCAD
ADVERTISEMENT

ADVERTISEMENT
10-story building; plants.
Drawing labels, details, and other text information extracted from the CAD file (Translated from Spanish):
axis, national university pedro ruiz gallo, professional school of architecture, faculty of civil engineering systems and architecture, npt, previous, vestibule, staircase evacuation, ceramic floor slip, elevator, description :, chairs:, students :, theme :, orientation: , course :, office building, column, tax area, weight, area of the column, quantity, frame beams, type, section, cant, dimension, table plates, square slabs, seismic meeting, note :, scale :, date: , cad :, observations :, student :, national university, pedro ruiz gallo, school, professional, architecture, calculation seismic board, columns, slabs, beams
Raw text data extracted from CAD file:
| Language | Spanish |
| Drawing Type | Block |
| Category | Office |
| Additional Screenshots | |
| File Type | dwg |
| Materials | Other |
| Measurement Units | Metric |
| Footprint Area | |
| Building Features | Elevator |
| Tags | autocad, banco, bank, beams, block, building, bureau, buro, bürogebäude, business center, centre d'affaires, centro de negócios, DWG, escritório, immeuble de bureaux, la banque, office, office building, plants, prédio de escritórios, slabs, story, structure, walls |







