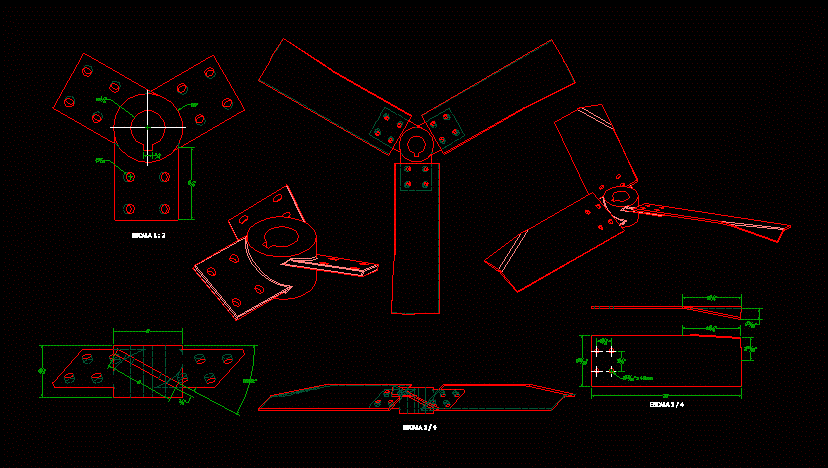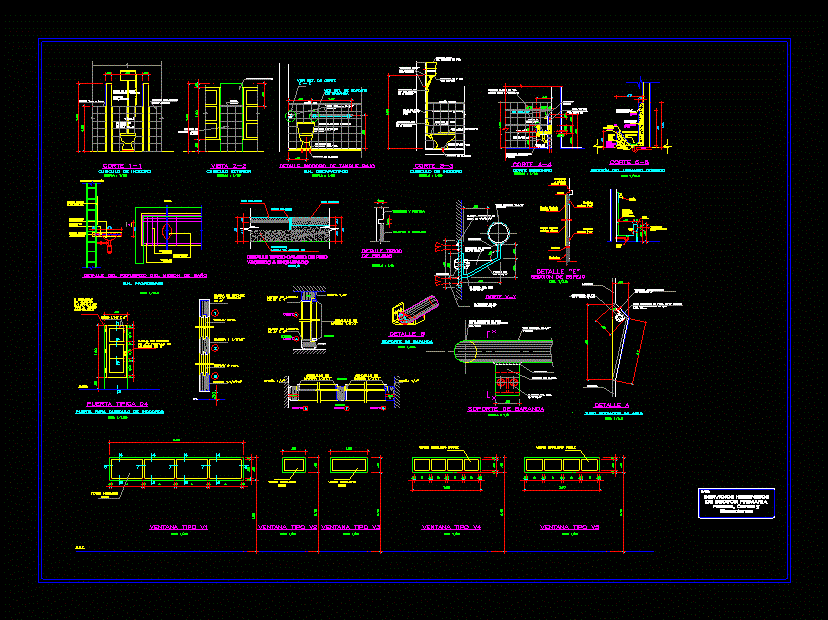Building Structures (Encofrados) DWG Detail for AutoCAD

MAP ENCOFRADOS COLUMNS FOR WALLS AND PREVIOUSLY REVIEWED; WITH DETAILS OF STAIRS AND BEAMS
Drawing labels, details, and other text information extracted from the CAD file (Translated from Spanish):
seismic, architecture, meeting, formwork floor, formwork floor to floor, floor of machine room, slab, technical duct ceiling, bedroom ceiling, slab, machines, meeting, formwork floor, stairway ceiling, slab, tank roof, slab, of water, meeting, meeting, meeting, meeting, meeting, meeting, cut, cut, slab, cut, slab, cut, slab, cut, cut, cut, cut, change detail, thickness of slab, typical slab detail, typical slab detail, see plant, slab, the slabs will have a lower mesh not indicated in plan, the upper canes for all the slabs are indicated in plan, slab, the slabs will have a lower mesh not indicated in plan, the upper canes for all the slabs are indicated in plan, slab, the slabs will have a lower mesh not indicated in plan, the upper canes for all the slabs are indicated in plan, seismic seal, see architecture, max., license plate, detail of parapets, meeting, max., parapet, structure, join with, typical roof top, see in foundations, To see in, section, section, To see in, section, To see in, section, To see in, plant, To see in, typical stretch, section, To see in, To see in, plant, section, typical stretch, the roof walls of the water tank, be monolithically emptied with a, relationship will apply a tarrajeo, waterproofing, note, is born, To see in, plant, To see in, plant, cut, owner:, Location:, building, draft, signature seal, structures, formwork, specialty, Designer Team:, flat, firm, responsible consultant, cod. of project, cad drawing, scale, date, development, sheet number, to the floor cuts, owner:, Location:, building, draft, signature seal, structures, formwork, specialty, Designer Team:, flat, firm, responsible consultant, cod. of project, cad drawing, scale, date, development, sheet number, cto. others, Stairs Beams, section, To see in, plant, slab, cut, cut, floor form variant, cut, gardener, gardener, floor form variant, floor form variant, cut, slab, see, in plan, gardener, concrete wall, legend, born wall, low wall, tabiqueria
Raw text data extracted from CAD file:
| Language | Spanish |
| Drawing Type | Detail |
| Category | Construction Details & Systems |
| Additional Screenshots |
 |
| File Type | dwg |
| Materials | Concrete, Other |
| Measurement Units | |
| Footprint Area | |
| Building Features | A/C, Garden / Park |
| Tags | autocad, beams, building, columns, DETAIL, details, DWG, earthquake resistant structure, erdbebensicher strukturen, formwork, map, seismic structures, stairs, structures, strukturen, walls |








