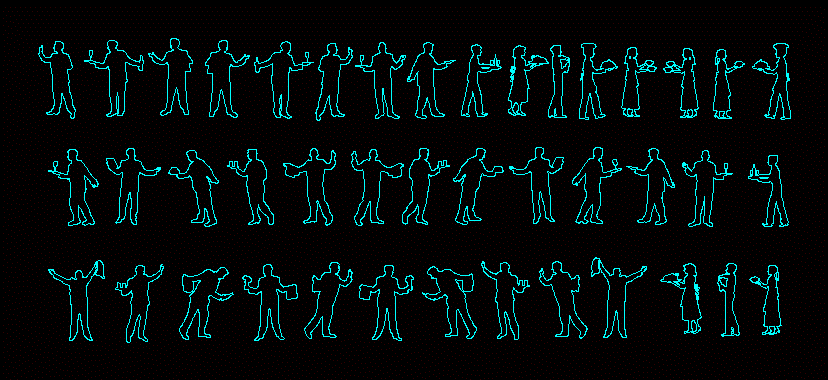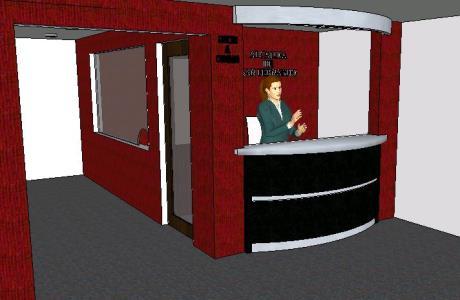Building Tier, DWG Plan for AutoCAD
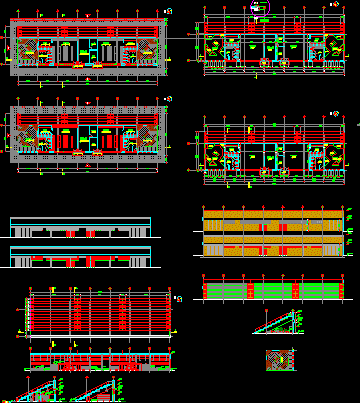
Building simple, linear integrated grandstand and other functions in an area for the location of sports fields for practices. Includes detailed plans.
Drawing labels, details, and other text information extracted from the CAD file (Translated from Spanish):
teachers, local, pgd, sidewalk, dressing rooms, warehouse, ss, lobby, showers, general plant grandstand, detail brick wall, see detail in plan, concrete gratings, concrete slabs, see detail of, brick wall, wall brick, concrete column, to quote, note: masonry floor, side steps, floor steps, front steps, details, local, upper floor, drainage grid, elevation a, elevation b, elevation c , see detail in plan, sidewalk, step, vestibule floor, concrete slabs, pavement, marked concrete, benches, planters, polished concrete, coarse finish, topcoat, waterproof paint, block wall, slab concrete, masonry plant, elevation b, elevation c, step, run, step, tiled brick wall, concrete beam, beam, to horn and a half, front view, side view, top view, brick laying , according to type of step, grid detail, tiled brick wall, grid, tp, wall finishes, vynil paint for interiors, ceiling finishes, white color, tile floor with format, low level slab, tile tiling with format, the height of the tile up to the, beige color applied from, finishes on floor, floor of red ceramic tiles antacid, floor tragantes., door stop, lavamano, furniture and accessories, toilet, hooks to hang, wall of exposed brick, veneered with ceramic slab, cant., boundary of tiles, carpentry plant, aluminum carpentry panel, ironwork box, hinge, brand, type, total, quantity., vertical pivot window with, right with fixed slats, observations, plastic plate, swing door, hinge for, lock, insert the door, door, hydraulic, stops for, pin, arm, handles, spring, latch, width, height, dimension , unit, cr cloth istal fixed, wooden carpentry box, the right with fixed slats, the left with fixed slats, left with fixed slats, inside, pvc carpentry glass, transparent, wood carpentry, woodwork elevations, railing, plates, metallic , screws, nuts, welding
Raw text data extracted from CAD file:
| Language | Spanish |
| Drawing Type | Plan |
| Category | Entertainment, Leisure & Sports |
| Additional Screenshots |
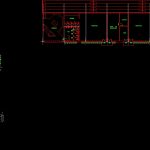 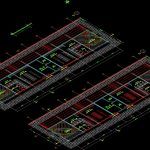 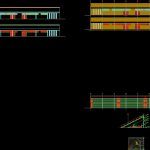     |
| File Type | dwg |
| Materials | Aluminum, Concrete, Glass, Masonry, Plastic, Wood, Other |
| Measurement Units | Metric |
| Footprint Area | |
| Building Features | |
| Tags | area, autocad, building, DWG, fields, functions, grandstand, integrated, linear, location, plan, projet de centre de sports, Simple, sports, sports center, sports center project, sportzentrum projekt, stands, tier |

