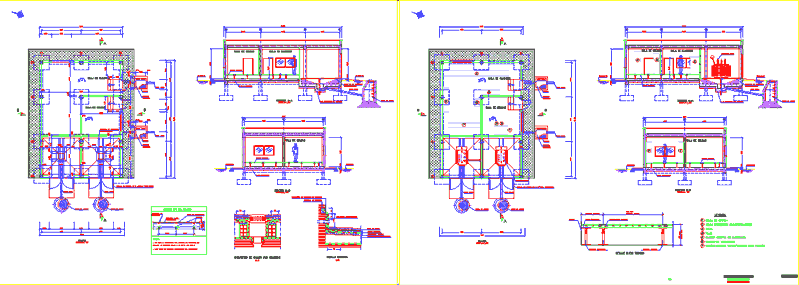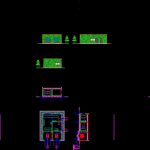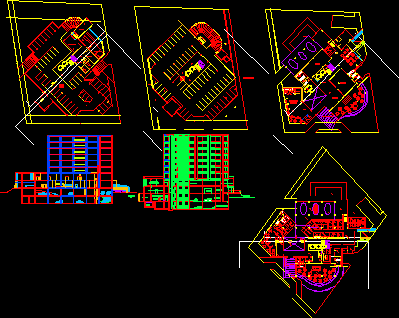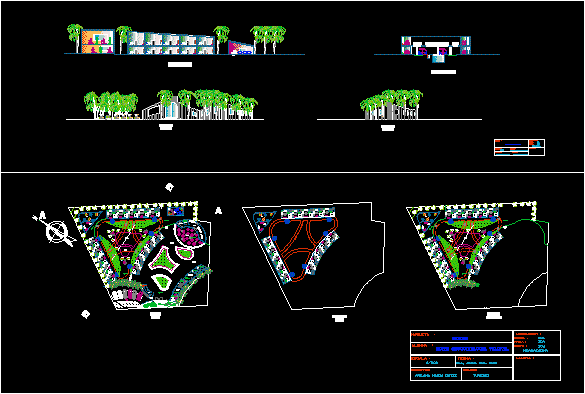Building Transformation DWG Detail for AutoCAD

Processing Building and Civil Works and Equipment Elevations where two transformers, living room tables and cells with details
Drawing labels, details, and other text information extracted from the CAD file (Translated from Spanish):
plant, check room, cell room, tramex, oil well, chest, electrical, rolling profiles, transformer, section type of the floor, – on the entire surface of the floor will be placed, – the types of joists will depend on the manufacturer , cover detail, encounter of skirt with sink, self-protected membrane, cement mortar, mortar of cement mortar, gravel layer, geotextile sheet, thermal insulation, waterproofing membrane, reinforcement, notes :, negative, transversal, compression layer, joist, technical floor, section aa, section bb, floor cover, scale, blue plastic, chrome blue sky, chrome gifmap, dark gray matte, glass, gray matte, red matte, brass gifmap, white matte, black matte, gray semigloss, legend, input cell, protection cell transformers, ccm, plc, general lighting table, switchboard, general distribution chart low tension, whole tile, cut tile, unifix ffh, wall, perimeter board, cladding chosen construction, perimeter pedestal, central pedestal, technical floor detail, blowers building, floor and sections, geometric definition
Raw text data extracted from CAD file:
| Language | Spanish |
| Drawing Type | Detail |
| Category | Industrial |
| Additional Screenshots |
 |
| File Type | dwg |
| Materials | Glass, Plastic, Other |
| Measurement Units | Metric |
| Footprint Area | |
| Building Features | |
| Tags | autocad, building, civil, DETAIL, DWG, elevations, equipment, factory, industrial building, living, processing, room, tables, transformation, transformers, works |








