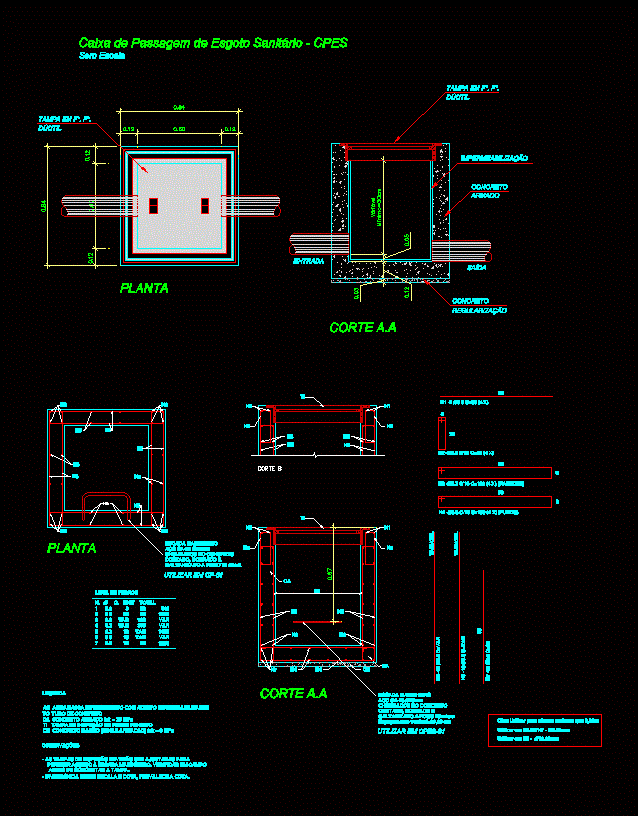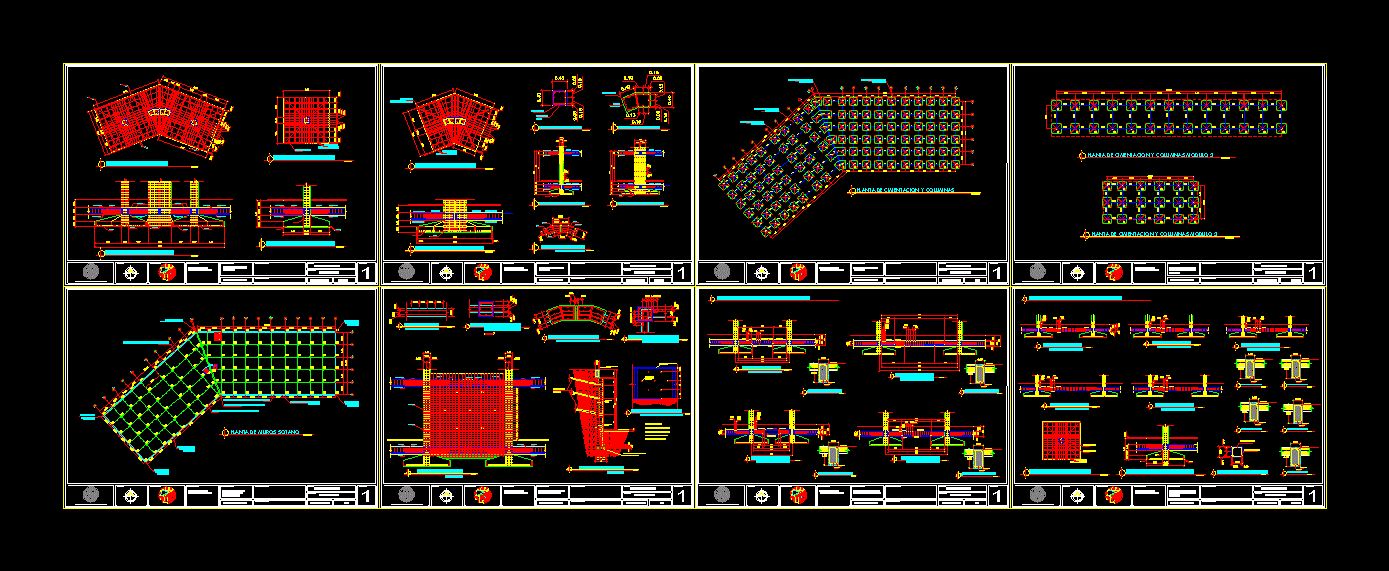Building Wood DWG Block for AutoCAD

Timber building
Drawing labels, details, and other text information extracted from the CAD file:
figure platform frame construction, brace, subflooring, stud, plate, girder, foundation wall, joist, subflooring, joist, rafter, ledger, girder, sill, subflooring, foundation wall, joist, stud, joist, plate, subflooring, brace, figure platform frame construction, rafter, joist, double plate, firestopping, stud, joist, subflooring, girder, ledger, sill, subflooring, ribbon, joist, firestopping, figure balloon frame construction, firestopping, single plate, stud, stud, foundation wall, exterior wall sheeting, joist, rafter, joist, plate, brace, firestopping, figure methods of loading nails, figure sizes of common wire nails, note: print to scale to ensure accurage measurements. do not check to, gage, figure sizes of common wire nails, note: print to scale to ensure accurate measurements., figure masonry foundation wall and footing, foundation wall, parging, asphalt pitch, footing, cove, drain tile, gravel, gravel or crushed stone footing, footing plate, bottom plate, polyethylene film, wall, plywood, plate, field applied plate, floor joist, figure permanent wood foundation crawl space, finished grade slope per foot for minimum from wall, below frost line, figure permanent wood foundation basement, pressure treated wood, note: see general notes for permissible variations., flashing, plywood may overlap field applied top plate for shear transfer, top plate, caulk, finish grade slope per foot min. from wall, or plywood strip protecting top of polyethylene film, stud wall, insulation as appropriate, plywood, asphalt or polyethylene film strips, or concrete slab, gravel or crushed stone fill, screed board, polyethylene film, bottom plate, footing plate, below frost line, floor joist, warm side vapor barrier, optional interior finish, warm side vapor barrier, field applied top plate, min, back fill crushed stone or text for, note: use of sump pump is optional inch diameter or inch square terra cotta tile or treated wood box may be substituted for precast concrete tile, precast concrete or steel manhole cover or pressure treated plywood laminated, or conc. slab, to storm sewer or daylight, polyethylene film, diameter precast concrete tile high, minimum gravel fill on all sides, floor drain cover, ell dia pipe required when drained to, figure sump for poorly drained soils, pipe cap, or conc. slab, to storm sewer or daylight, polyethylene film, perforated diameter plastic or fiber drain pipe, excavated sump pit, ell dia pipe, min, vertical pipe may be extended through slab with cleanout plug in floor, figure sump for medium to well drained soils, or larger gravel or crushed stone not plug perforated, figure pier foundation and anchorage, stud, band, sill, pier, joist, footing, plate, subflooring, anchor bolts, figure clearance between earth and floor framing, joist, girder, min, footing, grade line, figure support for basement post, wood post, steel pin, moisture barrier between wood post and concrete pedestal, pedestal, gravel fill, concrete slab, footing, vapor retarder, inch, figure floor framing at exterior wall, joist, band, sill, stud, plate, subflooring, figure girder framing in exterior wall, band, sill, stud, plate, subflooring, girder, air space, figure termite shields, termite shield, sill, foundation wall, fig
Raw text data extracted from CAD file:
| Language | English |
| Drawing Type | Block |
| Category | Construction Details & Systems |
| Additional Screenshots |
 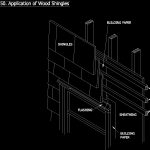 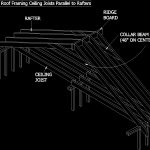 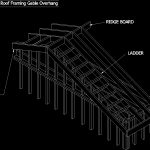 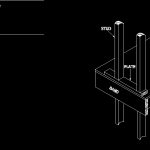 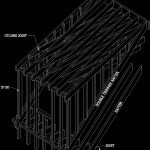  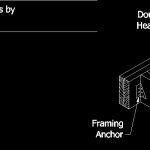  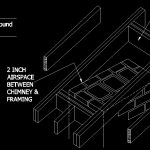 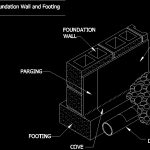 |
| File Type | dwg |
| Materials | Concrete, Masonry, Plastic, Steel, Wood |
| Measurement Units | |
| Footprint Area | |
| Building Features | Fireplace, Deck / Patio |
| Tags | autocad, block, building, détails de construction en bois, DWG, holz tür, holzbau details, timber, Wood, wood construction details, wooden door, wooden house |



