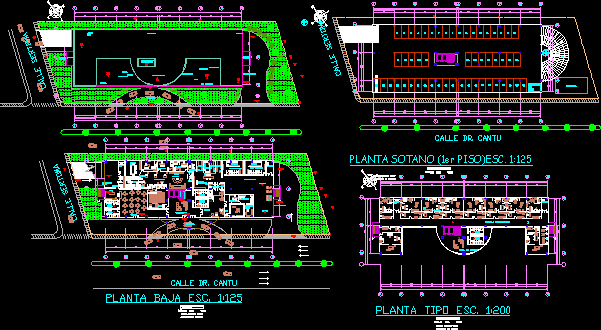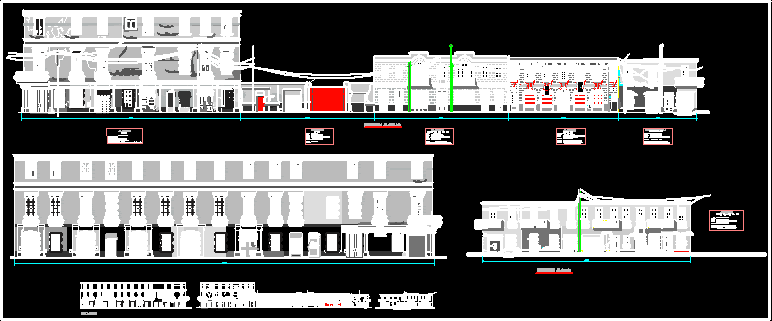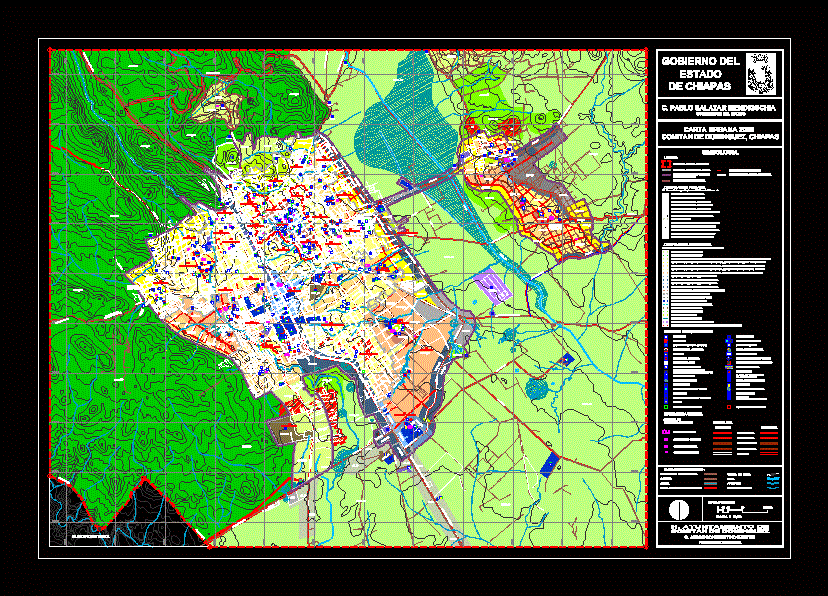Buildings Of Clinics DWG Full Project for AutoCAD

Architectonical plants of ante project
Drawing labels, details, and other text information extracted from the CAD file (Translated from Spanish):
flat, general specifications, enrollment:, tracing plane, cat. arq gustavo rose flowers, dinorah alicia reyna kills, student:, architecture facuilty, autonomous university of new leon, comprehensive workshop, alere flammam, veritatis, flat, general specifications, enrollment:, tracing plane, cat. arq gustavo rose flowers, dinorah alicia reyna kills, student:, architecture facuilty, autonomous university of new leon, comprehensive workshop, alere flammam, veritatis, veritatis, alere flammam, comprehensive workshop, autonomous university of new leon, architecture facuilty, student:, dinorah alicia reyna kills, cat. arq gustavo rose flowers, tracing plane, enrollment:, general specifications, flat, veritatis, alere flammam, comprehensive workshop, autonomous university of new leon, architecture facuilty, student:, dinorah alicia reyna kills, cat. arq gustavo rose flowers, tracing plane, enrollment:, general specifications, flat, flat, general specifications, main access., Emergency stairs, elev machine room stairs, doctor’s offices, n.s.l., main access., departure, entry, of set esc. set esc., inst cub, inst., general hall, Cafeteria, pharmacy, waiting room, of. radiologist, shot of rays, vest., int criterion, railyard, street dr. cantu, street sertoma, n.s.l., delivery, cubicle comp, cubicle comp, delivery, extrusion duct air, air extractor, enrollment:, tracing plane, cat. arq gustavo rose flowers, dinorah alicia reyna kills, student:, architecture facuilty, autonomous university of new leon, comprehensive workshop, alere flammam, veritatis, showers, w.c.h., w.c.m., w.c.h., Sampling, washing sterilization, dist. samples, parasit., immunob., refrigeration, microb, of. laboratory technician, w.c.m., w.c.h., street sertoma, street dr. cantu, cto. dark revealed, Dumpster, pantry, kitchen, railyard, int criterion, vest., shot of rays, of. radiologist, waiting room, reception, archive, waiting room, reception, secretaries area, cub. refrigeration, pharmacy, machine room, Cafeteria, general hall, dinning room, of. administrator, of. mto boss, of. accountant., of. gral director, boardroom, w.c.m., w.c.h., tank, w.c.h., w.c.m., inst., inst cub, low esc. esc, inst., inst cub, w.c., dressing room, cto. auscultation, waiting room, consulting room, hallway distributor, waiting room, esc type esc, basement basement, low, goes up, goes up, low, low, pending of the, goes up, street dr. cantu, street sertoma, basement, Metering in meters, graphic scale, Metering in meters, graphic scale, Metering in meters, graphic scale, Metering in meters, graphic scale, Metering in meters, graphic scale, w.c.m., w.c.h.
Raw text data extracted from CAD file:
| Language | Spanish |
| Drawing Type | Full Project |
| Category | Misc Plans & Projects |
| Additional Screenshots |
 |
| File Type | dwg |
| Materials | |
| Measurement Units | |
| Footprint Area | |
| Building Features | Deck / Patio |
| Tags | architectonical, assorted, autocad, buildings, clinics, DWG, full, plants, Project |







