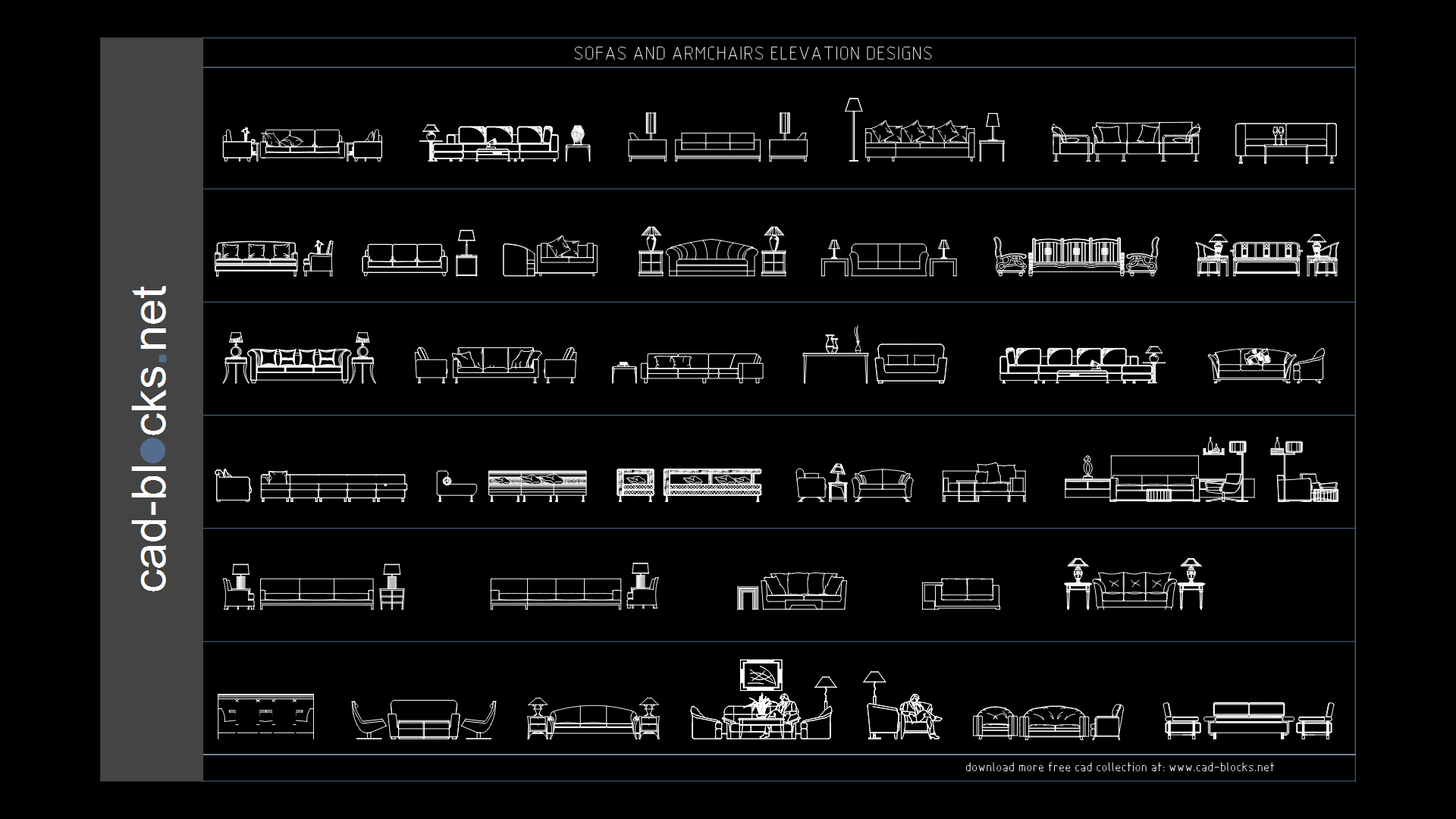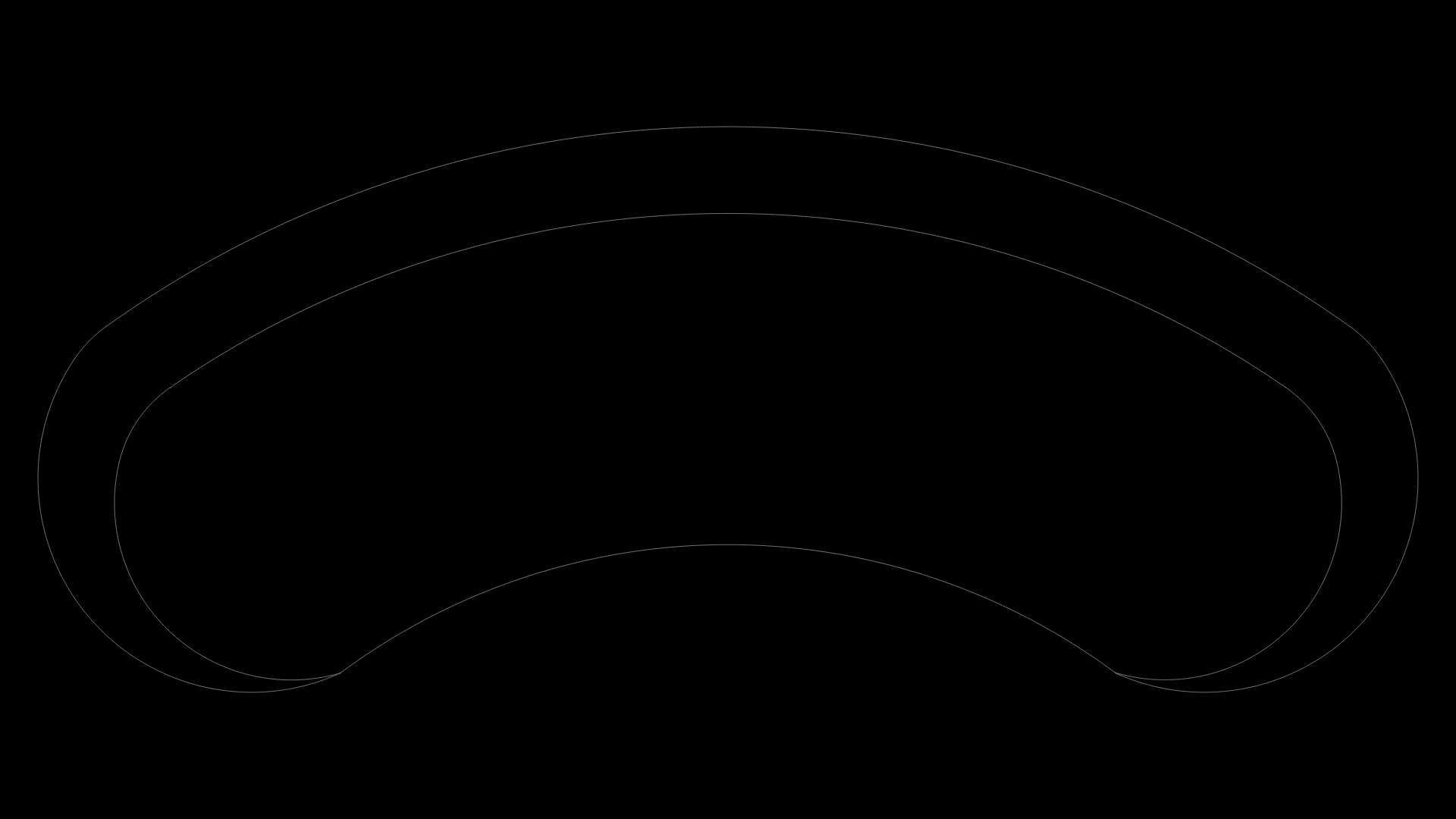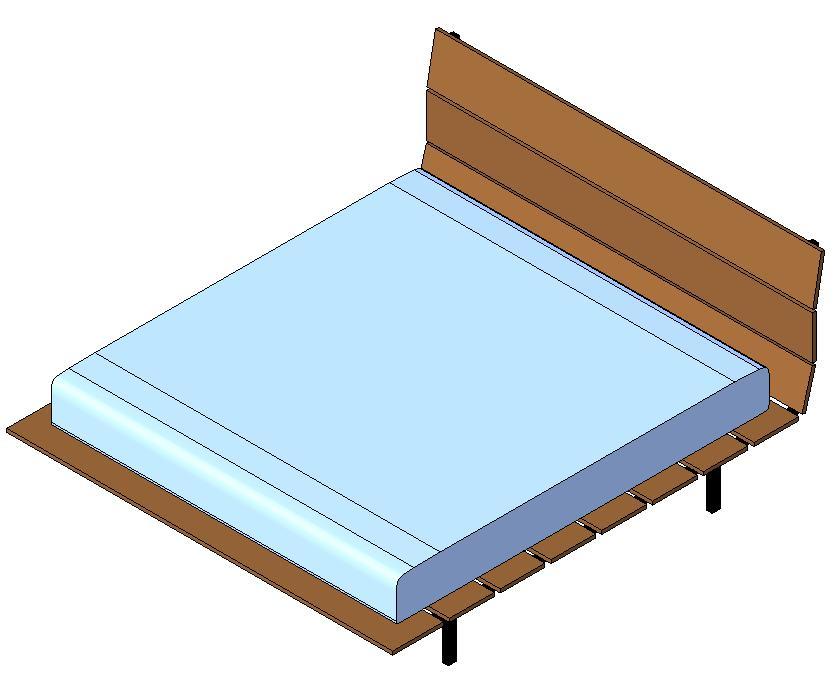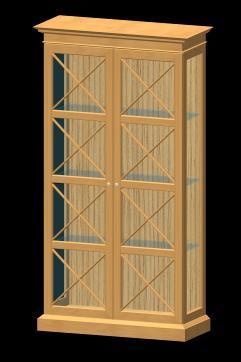Built-In Wardrobe DWG Detail for AutoCAD
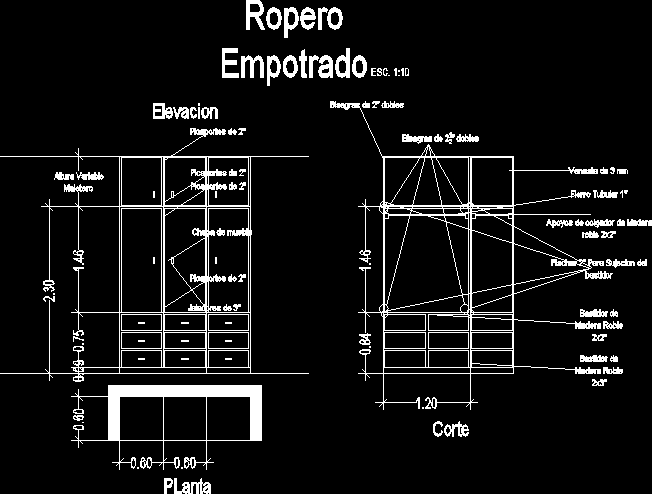
Construction detail of built-in wardrobe with cuts and dimensioned elevations and description and modulated along wide and 0.6m high.
Drawing labels, details, and other text information extracted from the CAD file (Translated from Spanish):
rack ups, mattress, bed for mother and child, sheetnumber, viewnumber, montegrande, architectural floor, arch. elvis chulve rivamontán, survey, health post, villa serrano, component – architecture, arch. rodrigo mauricio bejarano betancourth, arch. lety graciela martínez yucra, architectural design:, fiscal fps-chuquisaca :, flat :, sheet :, indicated, scale :, date :, establishment code :, department, province, municipality, community, health establishment, chuquisaca, vºbº, plane elevations and cuts, roof plan, slope, calamine roof, foundation plane, bounded floor plan, intervention plan, detail of caves, perimeter, ceiling plate, brushed, sanded and painted, complete system scheme, trimming, component elements , to modulate according to measurements bounded in plant, hole for fixation, vinyl cial, in trays with superfi- termination, formed mineral fiber plate, ceiling of mineral fiber plates with vinyl surface finish, exposed tee system according to the modulation in plant, armstrong system, galvanized double wire, hole to suspend with, armstrong system profile, tee system, fix the ceiling, pointing reference points for the Join them in a straight way. to avoid modulation on the floor and fixed by the elements of union of the system., indicate the plans, adapted to the width of the plate and crosswise according to the, with two minimum wires, hinge, wall, calculation faith, abutments, plaster coating – .., plaster – .., ceramic floor – .., ceramic floor – …, distribution armature …, mortar board … coating, plaster coating … metal truss structure. ., capping cover calamine .- .., fixation with hooks j .- .., veneered door – .., glass of visel – .., plaster panels .- .., perimetric profile .- .., prestressed wire. – .., left profile detail, door, detail of hinges, plant, elevation, sheet metal, detail right profile, detail of the cut to, height adjustable trunk, built-in wardrobe, floor, cut, inns
Raw text data extracted from CAD file:
| Language | Spanish |
| Drawing Type | Detail |
| Category | Furniture & Appliances |
| Additional Screenshots |
 |
| File Type | dwg |
| Materials | Glass, Other |
| Measurement Units | Metric |
| Footprint Area | |
| Building Features | |
| Tags | autocad, built, closet, construction, cupboard, cuts, description, DETAIL, DWG, elevations, furniture, schrank, shelf, shelves, WARDROBE, wide |

