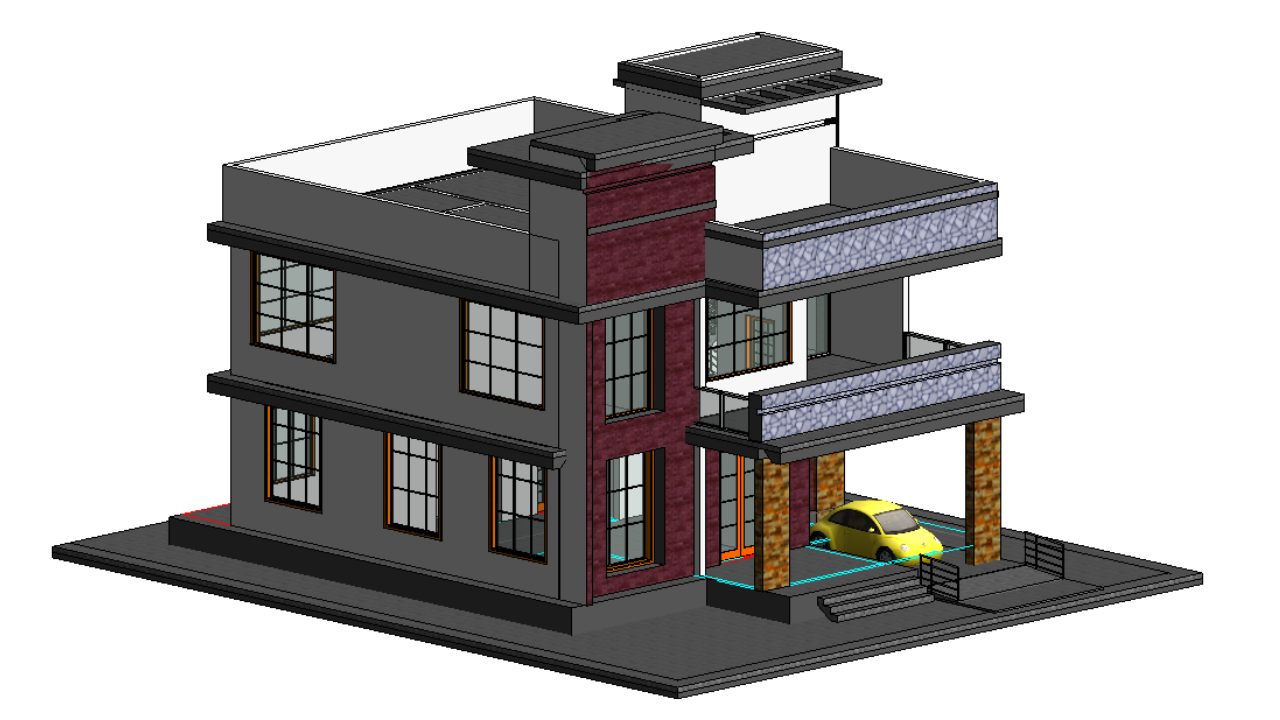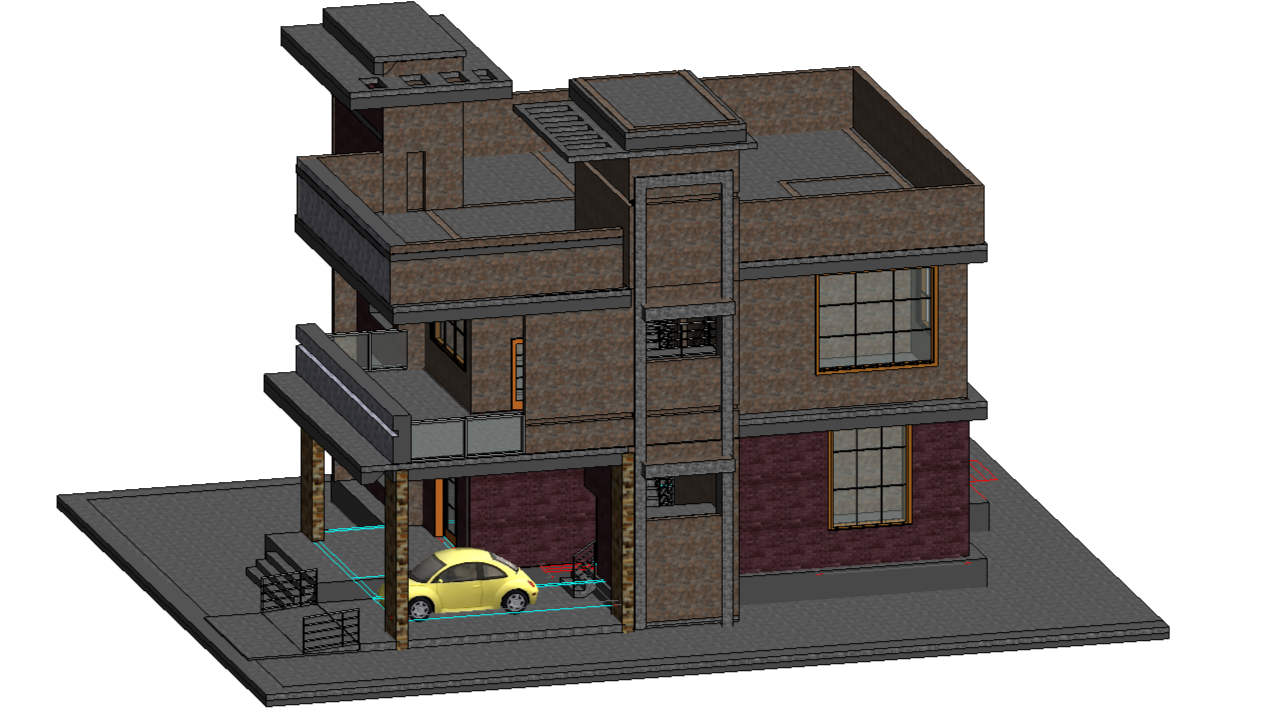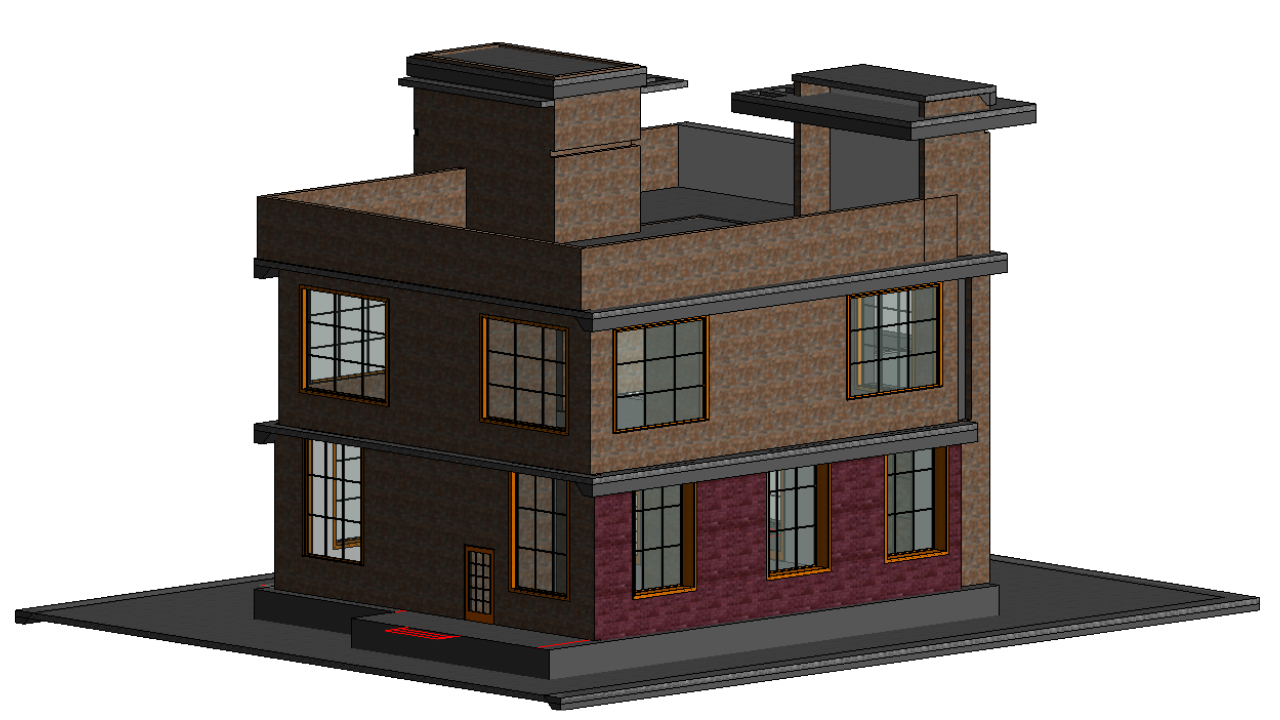Bungalow Design
ADVERTISEMENT

ADVERTISEMENT
IN THIS BUNGALOW DESIGN YOU WILL GET G+2 FLOOR PLAN WITH WELL EXECUTED.
Ground Floor = 2BHK
1 st Floor = 3 Bed Room
2nd Floor = Terace
Ground Floor = 167.22 m²
1st Floor = 167.22 m²
2nd Floor = 167.22 m²
| Language | English |
| Drawing Type | Model |
| Category | House |
| Additional Screenshots |
     |
| File Type | rvt, Image file |
| Materials | Aluminum, Concrete, Steel, Wood |
| Measurement Units | Metric |
| Footprint Area | 150 - 249 m² (1614.6 - 2680.2 ft²) |
| Building Features | A/C, Garage |
| Tags | bungalow |





