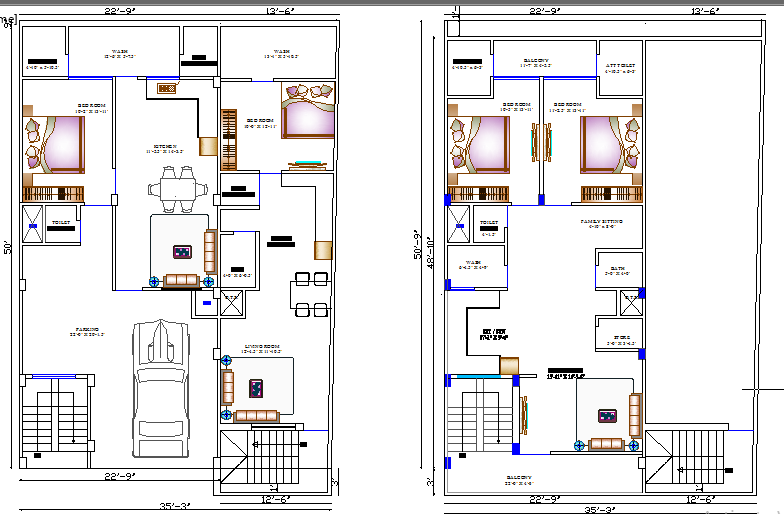Bungalow – two floor House Plan
ADVERTISEMENT

ADVERTISEMENT
This comprehensive two-floor house plan, designed in AutoCAD 2013, features a well-organized layout that optimally utilizes space for comfort and functionality, featuring four spacious bedrooms and two inviting living rooms. With a well-equipped kitchen, ample parking space, and multiple outdoor areas, including a terrace and balcony, this home is perfect for modern living.
| Language | English |
| Drawing Type | Detail |
| Category | House |
| Additional Screenshots | |
| File Type | dwg |
| Materials | Concrete, Glass, Steel, Wood, Other |
| Measurement Units | Imperial |
| Footprint Area | N/A |
| Building Features | A/C, Garage, Deck / Patio, Elevator, Parking |
| Tags | two floor plan |





